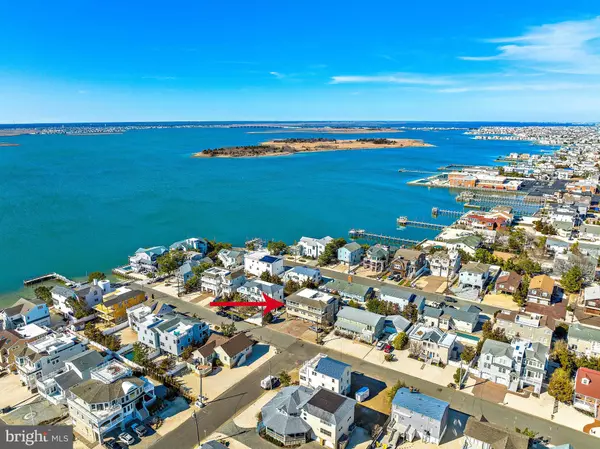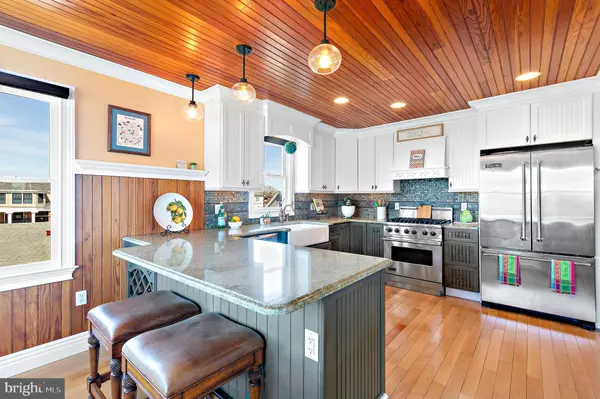$1,250,000
$1,165,000
7.3%For more information regarding the value of a property, please contact us for a free consultation.
29 W SUMNER AVE Long Beach Township, NJ 08008
3 Beds
2 Baths
1,628 SqFt
Key Details
Sold Price $1,250,000
Property Type Townhouse
Sub Type End of Row/Townhouse
Listing Status Sold
Purchase Type For Sale
Square Footage 1,628 sqft
Price per Sqft $767
Subdivision Brant Beach
MLS Listing ID NJOC2008706
Sold Date 05/19/22
Style Coastal,Reverse
Bedrooms 3
Full Baths 2
HOA Y/N N
Abv Grd Liv Area 1,628
Originating Board BRIGHT
Year Built 2002
Annual Tax Amount $5,644
Tax Year 2021
Lot Dimensions 75.00 x 80.00
Property Description
Located just steps to Brant Beach Yacht Club in one of the most desirable neighborhoods on Long Beach Island, this Brant Beach home is sure to please. This much loved, 3 bedroom, 2 bath meticulously maintained townhome highlights function, ease, and enjoyment. Pride of ownership shines through with the attention to detail, eye for design, and meticulous care, all evident throughout. The entire top floor offers bay views all while encompassing a very inviting living room with a gas fireplace, large gourmet kitchen with Viking appliances, and dining area, all of which offer just the right amount of space to gather and entertain.
A full hall bathroom is set off of the gathering space. A covered deck off of the living room is just the spot to catch some shade and enjoy more bay views. The middle level boasts three very generous bedrooms, all with ample closet space and a full hall bathroom. There is a one-car garage with plenty of space for bikes, boards, and beach paraphernalia.
The yard has been professionally planted and maintained and offers a brick paver driveway and walkway. The backyard is a peaceful oasis with a variety of foliage.
Hands down, the location of this home, just a short walk to the beach (with a traffic light), the bay, and the Brant Beach Yacht Club make this a must-see home that will not last.
Location
State NJ
County Ocean
Area Long Beach Twp (21518)
Zoning R50
Rooms
Main Level Bedrooms 3
Interior
Interior Features Attic, Ceiling Fan(s), Combination Kitchen/Dining, Crown Moldings, Entry Level Bedroom, Floor Plan - Open, Kitchen - Gourmet, Recessed Lighting, Stall Shower, Upgraded Countertops, Wainscotting, Walk-in Closet(s), Wood Floors
Hot Water Natural Gas
Heating Forced Air
Cooling Central A/C
Flooring Hardwood, Ceramic Tile
Fireplaces Number 1
Fireplaces Type Gas/Propane
Equipment Dishwasher, Dryer, Microwave, Oven/Range - Gas, Refrigerator, Stainless Steel Appliances, Washer, Washer - Front Loading, Dryer - Front Loading, Washer/Dryer Stacked
Furnishings No
Fireplace Y
Window Features Double Hung,Screens
Appliance Dishwasher, Dryer, Microwave, Oven/Range - Gas, Refrigerator, Stainless Steel Appliances, Washer, Washer - Front Loading, Dryer - Front Loading, Washer/Dryer Stacked
Heat Source Natural Gas
Laundry Main Floor
Exterior
Exterior Feature Deck(s), Patio(s)
Garage Garage - Front Entry, Garage Door Opener, Inside Access
Garage Spaces 4.0
Amenities Available None
Waterfront N
Water Access N
View Bay
Roof Type Shingle,Fiberglass
Accessibility None
Porch Deck(s), Patio(s)
Attached Garage 1
Total Parking Spaces 4
Garage Y
Building
Lot Description Premium
Story 2
Foundation Pilings, Flood Vent
Sewer Public Sewer
Water Public
Architectural Style Coastal, Reverse
Level or Stories 2
Additional Building Above Grade, Below Grade
Structure Type Dry Wall,Wood Ceilings
New Construction N
Others
HOA Fee Include Insurance
Senior Community No
Tax ID 18-00015 70-00020-C0001
Ownership Condominium
Acceptable Financing Conventional, Cash
Horse Property N
Listing Terms Conventional, Cash
Financing Conventional,Cash
Special Listing Condition Standard
Read Less
Want to know what your home might be worth? Contact us for a FREE valuation!

Our team is ready to help you sell your home for the highest possible price ASAP

Bought with Shawn Corson • The Van Dyk Group - Long Beach Island






