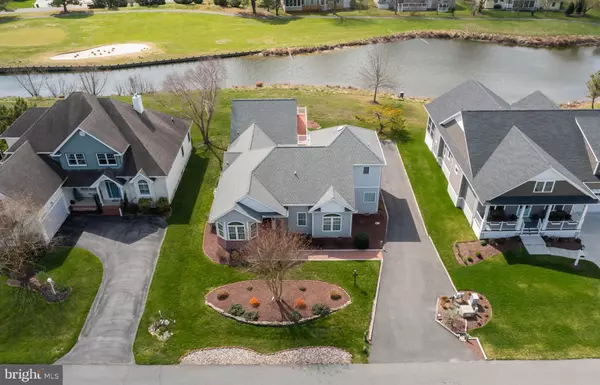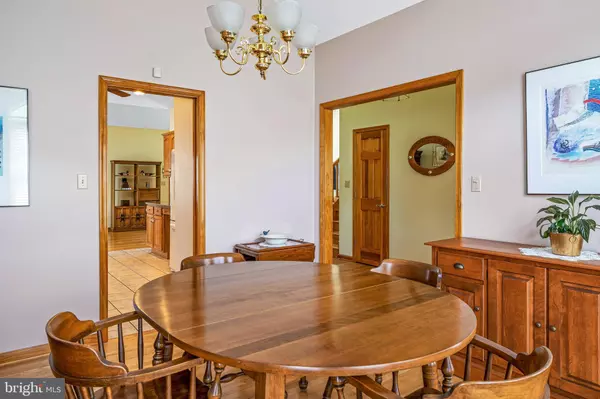$695,000
$675,000
3.0%For more information regarding the value of a property, please contact us for a free consultation.
475 BETHANY LOOP Bethany Beach, DE 19930
3 Beds
3 Baths
2,238 SqFt
Key Details
Sold Price $695,000
Property Type Single Family Home
Sub Type Detached
Listing Status Sold
Purchase Type For Sale
Square Footage 2,238 sqft
Price per Sqft $310
Subdivision Salt Pond
MLS Listing ID DESU2017372
Sold Date 05/27/22
Style Coastal
Bedrooms 3
Full Baths 2
Half Baths 1
HOA Fees $155/ann
HOA Y/N Y
Abv Grd Liv Area 2,238
Originating Board BRIGHT
Year Built 2001
Annual Tax Amount $1,185
Tax Year 2021
Lot Size 9,583 Sqft
Acres 0.22
Lot Dimensions 80.00 x 120.00
Property Description
Located in the popular community of Salt Pond, this lovingly cared for and spacious home is now available for you to own in time for summer! Built by T&G Builders with 2x6 construction, this home has generously sized rooms and pond views. The primary bedroom on the first floor has a renovated shower, two walk-in closets (one with organizers), and an attached office which allows the owners to have all they need on the first floor! Just outside the primary bedroom in the front hallway you can find a powder room and a separate laundry room with sink. The oversized dining room is great for large dinners or could be converted to additional flex space if needed. Enjoy entertaining? The kitchen and family room are openly connected and flow into the sunroom and deck for your guests easy access to plenty of indoor or outdoor seating. Upstairs you will find two large bedrooms with amply sized closets, an additional full bathroom, and a large storage room with easy access. Other special features include an oversized two car garage, extensive storage on the 2nd floor of garage, sump pump and dehumidifier in the crawl space, 2 zones of HVAC, vaulted ceilings with skylights, and plenty of windows for natural sunlight throughout the home. Make an appointment to come see this home - available to show starting on April 8th!
Location
State DE
County Sussex
Area Baltimore Hundred (31001)
Zoning MR
Rooms
Other Rooms Living Room, Dining Room, Primary Bedroom, Bedroom 2, Bedroom 3, Kitchen, Breakfast Room, Sun/Florida Room, Laundry, Storage Room, Bathroom 2, Primary Bathroom, Half Bath
Main Level Bedrooms 1
Interior
Hot Water Electric
Heating Heat Pump(s)
Cooling Central A/C, Zoned
Equipment Oven/Range - Electric, Range Hood, Refrigerator, Icemaker, Dishwasher, Disposal, Microwave, Washer, Dryer, Water Heater
Furnishings Partially
Window Features Screens
Appliance Oven/Range - Electric, Range Hood, Refrigerator, Icemaker, Dishwasher, Disposal, Microwave, Washer, Dryer, Water Heater
Heat Source Electric
Laundry Main Floor, Dryer In Unit, Washer In Unit
Exterior
Garage Oversized, Garage - Side Entry
Garage Spaces 6.0
Amenities Available Pool - Indoor, Pool - Outdoor, Fitness Center, Tennis Courts, Golf Course, Water/Lake Privileges, Basketball Courts, Volleyball Courts, Club House, Golf Club, Hot tub
Water Access N
View Pond
Accessibility 2+ Access Exits
Attached Garage 2
Total Parking Spaces 6
Garage Y
Building
Lot Description Pond
Story 2
Foundation Crawl Space
Sewer Public Sewer
Water Public
Architectural Style Coastal
Level or Stories 2
Additional Building Above Grade, Below Grade
New Construction N
Schools
School District Indian River
Others
Pets Allowed Y
Senior Community No
Tax ID 134-13.00-1425.00
Ownership Fee Simple
SqFt Source Assessor
Acceptable Financing Cash, Conventional
Listing Terms Cash, Conventional
Financing Cash,Conventional
Special Listing Condition Standard
Pets Description Cats OK, Dogs OK
Read Less
Want to know what your home might be worth? Contact us for a FREE valuation!

Our team is ready to help you sell your home for the highest possible price ASAP

Bought with JOANNE YOUNG • Berkshire Hathaway HomeServices PenFed Realty






