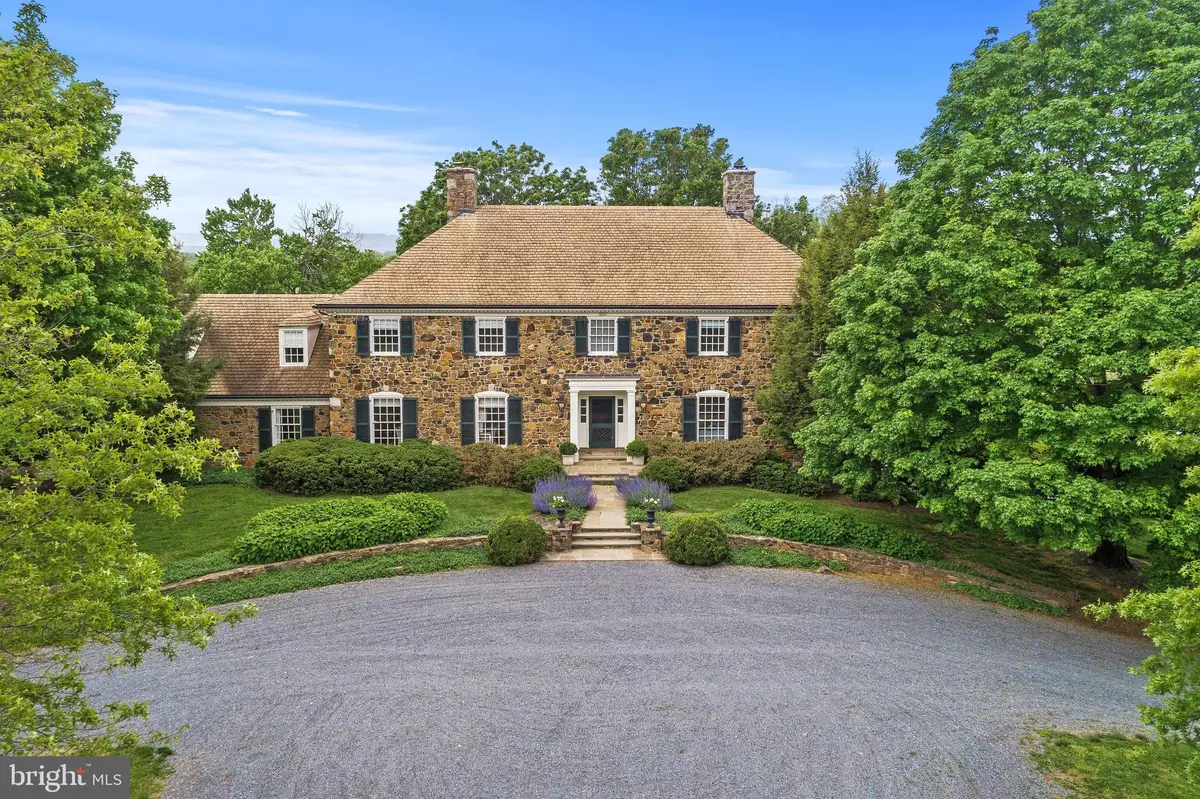$3,750,000
$4,495,000
16.6%For more information regarding the value of a property, please contact us for a free consultation.
33024 SUNKEN LN Upperville, VA 20184
5 Beds
8 Baths
6,683 SqFt
Key Details
Sold Price $3,750,000
Property Type Single Family Home
Sub Type Detached
Listing Status Sold
Purchase Type For Sale
Square Footage 6,683 sqft
Price per Sqft $561
Subdivision None Available
MLS Listing ID VALO411452
Sold Date 09/30/20
Style Colonial
Bedrooms 5
Full Baths 5
Half Baths 3
HOA Y/N N
Abv Grd Liv Area 6,683
Originating Board BRIGHT
Year Built 1980
Annual Tax Amount $29,472
Tax Year 2020
Lot Size 86.180 Acres
Acres 86.18
Property Sub-Type Detached
Property Description
Set on 86.81 gorgeous acres, the panoramic mountain views enjoyed from Oakfield's grounds are extraordinary (and secure thanks to the neighbor's land being in conservation easement). This exceptional property features a fully appointed 5 bedroom, 5 bath, 3 half bath, 3 fireplace manor house with a grand foyer (complete with a discrete elevator), gourmet kitchen, sumptuous master suite and a cozy pine-paneled den with a wet bar and fireplace. The property includes a 4 stall horse barn with a ring, heated saltwater pool with pergola, and a recently renovated tenant house.
Location
State VA
County Loudoun
Zoning 01
Direction Northeast
Rooms
Other Rooms Living Room, Dining Room, Primary Bedroom, Sitting Room, Bedroom 2, Bedroom 3, Bedroom 4, Kitchen, Foyer, Bedroom 1, Sun/Florida Room, Laundry, Storage Room
Basement Full, Connecting Stairway, Heated, Improved, Outside Entrance, Partially Finished, Side Entrance, Sump Pump, Walkout Level
Main Level Bedrooms 1
Interior
Interior Features Built-Ins, Butlers Pantry, Chair Railings, Crown Moldings, Dining Area, Elevator, Entry Level Bedroom, Floor Plan - Traditional, Kitchen - Gourmet, Kitchenette, Primary Bath(s), Wet/Dry Bar, Wood Floors
Hot Water Natural Gas
Heating Forced Air
Cooling Central A/C, Heat Pump(s)
Fireplaces Number 3
Fireplaces Type Wood, Equipment, Mantel(s)
Equipment Dishwasher, Disposal, Dryer, Exhaust Fan, Freezer, Icemaker, Instant Hot Water, Microwave, Oven - Double, Oven - Wall, Oven/Range - Gas, Refrigerator, Washer, Washer/Dryer Hookups Only
Fireplace Y
Window Features Double Pane
Appliance Dishwasher, Disposal, Dryer, Exhaust Fan, Freezer, Icemaker, Instant Hot Water, Microwave, Oven - Double, Oven - Wall, Oven/Range - Gas, Refrigerator, Washer, Washer/Dryer Hookups Only
Heat Source Natural Gas
Exterior
Exterior Feature Enclosed, Porch(es), Terrace
Parking Features Garage Door Opener, Garage - Front Entry
Garage Spaces 3.0
Fence Fully, Masonry/Stone
Pool In Ground, Heated, Saltwater
Water Access N
View Mountain, Pasture, Trees/Woods, Water
Roof Type Hip,Shake,Asphalt
Accessibility Elevator
Porch Enclosed, Porch(es), Terrace
Attached Garage 3
Total Parking Spaces 3
Garage Y
Building
Lot Description Cleared, Flood Plain, Landscaping, Pond, Poolside, Stream/Creek, Trees/Wooded
Story 3
Foundation Slab
Sewer Septic = # of BR
Water Well
Architectural Style Colonial
Level or Stories 3
Additional Building Above Grade, Below Grade
Structure Type Masonry,9'+ Ceilings
New Construction N
Schools
Elementary Schools Banneker
Middle Schools Blue Ridge
High Schools Loudoun Valley
School District Loudoun County Public Schools
Others
Pets Allowed Y
Senior Community No
Tax ID 671273123000
Ownership Fee Simple
SqFt Source Assessor
Security Features Security System
Horse Property Y
Horse Feature Stable(s), Arena, Riding Ring
Special Listing Condition Standard
Pets Allowed No Pet Restrictions
Read Less
Want to know what your home might be worth? Contact us for a FREE valuation!

Our team is ready to help you sell your home for the highest possible price ASAP

Bought with Peter Pejacsevich • Middleburg Real Estate





