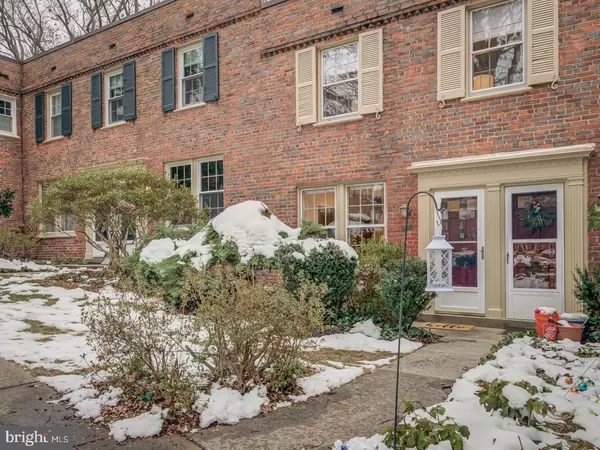$348,500
$345,000
1.0%For more information regarding the value of a property, please contact us for a free consultation.
1303 S BARTON ST #200 Arlington, VA 22204
1 Bed
1 Bath
844 SqFt
Key Details
Sold Price $348,500
Property Type Condo
Sub Type Condo/Co-op
Listing Status Sold
Purchase Type For Sale
Square Footage 844 sqft
Price per Sqft $412
Subdivision Arlington Village
MLS Listing ID VAAR2009180
Sold Date 02/22/22
Style Colonial
Bedrooms 1
Full Baths 1
Condo Fees $427/mo
HOA Y/N N
Abv Grd Liv Area 844
Originating Board BRIGHT
Year Built 1939
Annual Tax Amount $3,298
Tax Year 2021
Property Description
Charming 1 BR / 1 BA townhome style condo located in the established Arlington Village community. Interior features parquet wood floors, fresh paint, upgraded recessed lighting, and new window treatments throughout. Heat pump (2020). The kitchen has stainless steel appliances, granite counters, and upgraded cabinetry with 42" upper cabinets to maximize storage. Located between the kitchen and living room is the dining / den space that is perfect for table & chairs or a home office; with a stackable laundry unit located behind closet doors. The sizeable bedroom has built-ins and two closets providing adequate storage. Two unassigned parking space and an extra storage bin convey with the property. Enjoy privacy on your newly updated patio that backs up to the green space of the Army-Navy Country Club. Within walking distance to the Columbia Pike Corridor's shops and restaurants. A community that is pet friendly and has mature landscapings that is located within walking distance to the shops and restaurants of the Columbia Pike Corridor. Onsite management with amenities that include outdoor pool, tennis, pickle ball courts, meeting/party room, bike room and endless walking trails. A prime location that is within minutes from DC, Reagan National, I-395, I-66.
Location
State VA
County Arlington
Zoning RA14-26
Interior
Interior Features Dining Area, Wood Floors, Window Treatments, Upgraded Countertops, Recessed Lighting, Built-Ins
Hot Water Electric
Heating Heat Pump(s)
Cooling Central A/C
Flooring Wood
Equipment Dryer, Washer, Washer/Dryer Stacked, Oven/Range - Gas, Refrigerator, Stainless Steel Appliances
Fireplace N
Appliance Dryer, Washer, Washer/Dryer Stacked, Oven/Range - Gas, Refrigerator, Stainless Steel Appliances
Heat Source Electric
Laundry Dryer In Unit, Washer In Unit
Exterior
Exterior Feature Deck(s)
Garage Spaces 2.0
Amenities Available Pool - Outdoor, Tennis Courts, Meeting Room
Water Access N
View Golf Course
Accessibility None
Porch Deck(s)
Total Parking Spaces 2
Garage N
Building
Story 2
Foundation Brick/Mortar, Block
Sewer Public Sewer
Water Public
Architectural Style Colonial
Level or Stories 2
Additional Building Above Grade, Below Grade
Structure Type Dry Wall,Plaster Walls
New Construction N
Schools
Elementary Schools Drew Model
Middle Schools Jefferson
High Schools Wakefield
School District Arlington County Public Schools
Others
Pets Allowed Y
HOA Fee Include Ext Bldg Maint,Lawn Maintenance,Management,Pool(s),Snow Removal,Water,Trash,Parking Fee
Senior Community No
Tax ID 32-001-200
Ownership Condominium
Acceptable Financing Conventional, Cash
Horse Property N
Listing Terms Conventional, Cash
Financing Conventional,Cash
Special Listing Condition Standard
Pets Description Dogs OK, Cats OK
Read Less
Want to know what your home might be worth? Contact us for a FREE valuation!

Our team is ready to help you sell your home for the highest possible price ASAP

Bought with Michelle C Soto • Redfin Corporation






