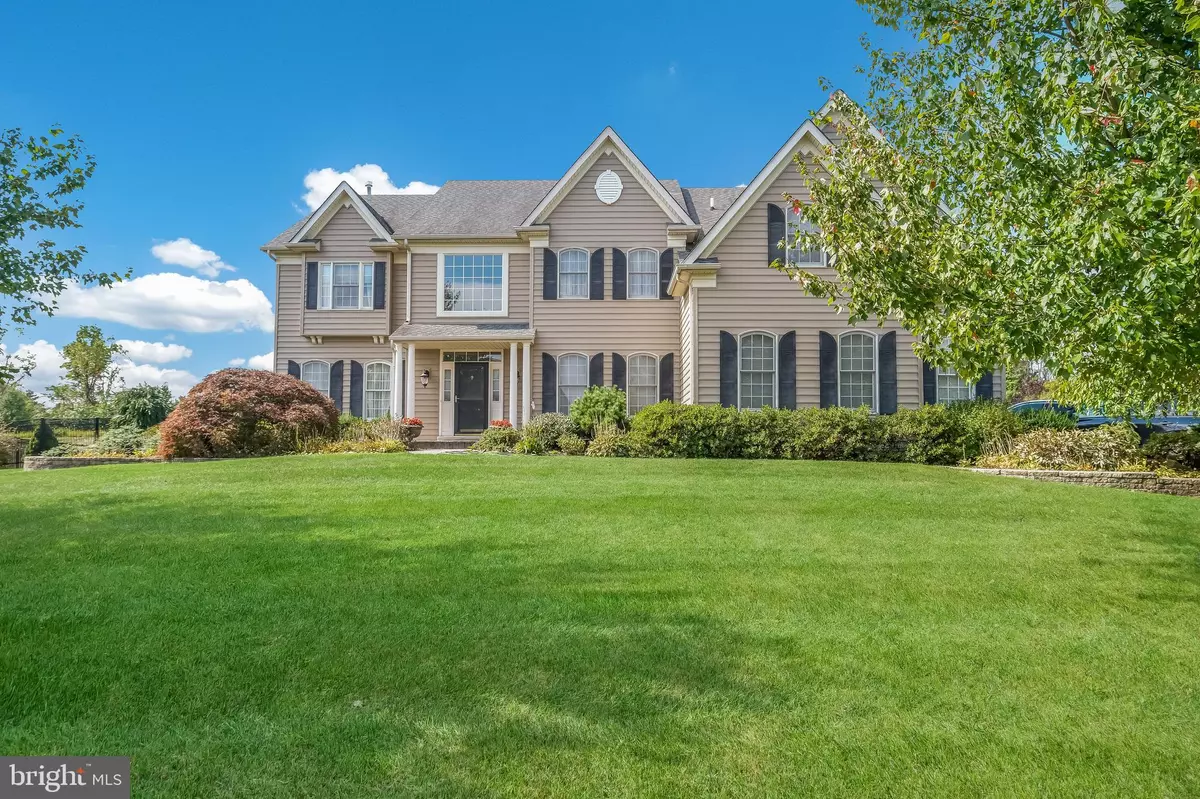$865,000
$834,900
3.6%For more information regarding the value of a property, please contact us for a free consultation.
2219 DENBEIGH DR Jamison, PA 18929
4 Beds
4 Baths
5,001 SqFt
Key Details
Sold Price $865,000
Property Type Single Family Home
Sub Type Detached
Listing Status Sold
Purchase Type For Sale
Square Footage 5,001 sqft
Price per Sqft $172
Subdivision Ests At Warwick L
MLS Listing ID PABU496016
Sold Date 08/14/20
Style Traditional
Bedrooms 4
Full Baths 3
Half Baths 1
HOA Y/N N
Abv Grd Liv Area 3,613
Originating Board BRIGHT
Year Built 2003
Annual Tax Amount $11,226
Tax Year 2020
Lot Size 0.689 Acres
Acres 0.69
Lot Dimensions 121.00 x 194.00
Property Description
Elegant David Cutler Madison Model home in the Estates of Warwick Lea. Gracious elegant two-story foyer with sweeping turned staircase , marble floor with custom shadow boxes is the focal point of this home. Private first floor study with glass french doors and hardwood floors. Entertain in the generously sized formal Living and Dining rooms complete with lots of natural light, wide plank hardwood floors, crown molding and upgraded millwork. Gourmet kitchen features granite counters, custom tumbled marble backsplash, 5 burner Thermidor gas cooktop, 42" designer wood cabinetry, double s/s convection oven, walk-in pantry, large center island with electric, storage and seating. The light filled breakfast room has triple glass door leading to the enclosed screened-in porch with access to deck and backyard. Just off breakfast room is dramatic two-story great room with wall of windows for an abundance of natural light, marble surround gas fireplace with mantle, shadow boxes, gleaming hardwood floors, wet bar and rear staircase. A powder room and mudroom/laundry area with custom built-ins and utility sink complete the first level with inside access to the spacious three-car garage. Second floor double doors lead to the grand master suite with tray ceiling, sitting room, oversized walk-in closet with custom built-ins and hardwood floors. The private master bath has jacuzzi tub, separate double sinks, extra height vanity, tile floor, glass enclosed shower and private commode. Upper level also features spacious princess suite with private bath and walk-in closet. Two additional large bedrooms both with walk-in closets and a full hall bath. Lower level you will find an extra height full basement w/ bead-board walls and lighting. Separate unfinished area offers plenty of storage and bilco doors for easy outside access. Dine al fresco on beautiful screened-in porch with cathedral ceiling, recessed lighting and ceiling fan. Doors leads to the Trex maintenance-free extra large deck and the backyard oasis. The spectacular heated in-ground pool with hot tub is surrounded by stone pavers and professional landscaping which is enclosed by a maintenance free aluminum fence for your pets' safety. First floor with nine foot ceilings throughout, Foyer chandelier on electric remote for easy cleaning. A very private setting which overlooks township owned space with walking trails. All of this in the award winning Central Bucks School District. Conveniently located to shops, restaurants, parks and minutes from Doylestown. Easy access with commuter routes to Philadelphia, NJ and NYC. **This Cutler home had Stucco removed in 2019 and replaced with brand new vinyl siding**
Location
State PA
County Bucks
Area Warwick Twp (10151)
Zoning RA
Rooms
Other Rooms Living Room, Dining Room, Primary Bedroom, Sitting Room, Bedroom 2, Bedroom 3, Bedroom 4, Kitchen, Family Room, Basement, Breakfast Room, Study, Laundry, Primary Bathroom, Half Bath, Screened Porch
Basement Full, Walkout Stairs, Windows, Partially Finished, Other
Interior
Interior Features Additional Stairway, Breakfast Area, Built-Ins, Carpet, Ceiling Fan(s), Chair Railings, Crown Moldings, Curved Staircase, Double/Dual Staircase, Family Room Off Kitchen, Floor Plan - Traditional, Kitchen - Island, Primary Bath(s), Pantry, Recessed Lighting, Stall Shower, Tub Shower, Upgraded Countertops, Walk-in Closet(s), Wet/Dry Bar, Wood Floors, Sprinkler System, Kitchen - Eat-In, Kitchen - Gourmet, WhirlPool/HotTub, Bar, Formal/Separate Dining Room
Hot Water Natural Gas
Heating Forced Air
Cooling Central A/C
Flooring Carpet, Ceramic Tile, Hardwood, Partially Carpeted, Tile/Brick
Fireplaces Number 1
Fireplaces Type Gas/Propane, Mantel(s), Marble
Equipment Cooktop, Dishwasher, Disposal, Oven - Double, Oven - Self Cleaning, Oven - Wall, Refrigerator, Stainless Steel Appliances, Humidifier, Oven/Range - Gas
Fireplace Y
Window Features Bay/Bow
Appliance Cooktop, Dishwasher, Disposal, Oven - Double, Oven - Self Cleaning, Oven - Wall, Refrigerator, Stainless Steel Appliances, Humidifier, Oven/Range - Gas
Heat Source Natural Gas
Laundry Main Floor
Exterior
Exterior Feature Enclosed, Patio(s), Deck(s), Screened, Porch(es)
Parking Features Garage - Side Entry, Garage Door Opener, Inside Access, Oversized
Garage Spaces 7.0
Fence Decorative
Pool Fenced, Heated, In Ground, Pool/Spa Combo
Utilities Available Cable TV
Water Access N
Accessibility None
Porch Enclosed, Patio(s), Deck(s), Screened, Porch(es)
Attached Garage 3
Total Parking Spaces 7
Garage Y
Building
Lot Description Front Yard, Rear Yard, Level, Backs - Open Common Area
Story 2
Sewer Public Sewer
Water Public
Architectural Style Traditional
Level or Stories 2
Additional Building Above Grade, Below Grade
Structure Type 2 Story Ceilings,9'+ Ceilings,Tray Ceilings
New Construction N
Schools
Elementary Schools Bridge Valley
Middle Schools Lenape
High Schools Central Bucks High School West
School District Central Bucks
Others
Senior Community No
Tax ID 51-030-123
Ownership Fee Simple
SqFt Source Assessor
Security Features Security System,Sprinkler System - Indoor,Smoke Detector
Acceptable Financing Cash, Conventional
Listing Terms Cash, Conventional
Financing Cash,Conventional
Special Listing Condition Standard
Read Less
Want to know what your home might be worth? Contact us for a FREE valuation!

Our team is ready to help you sell your home for the highest possible price ASAP

Bought with Jodi Costin • BHHS Fox & Roach-Southampton






