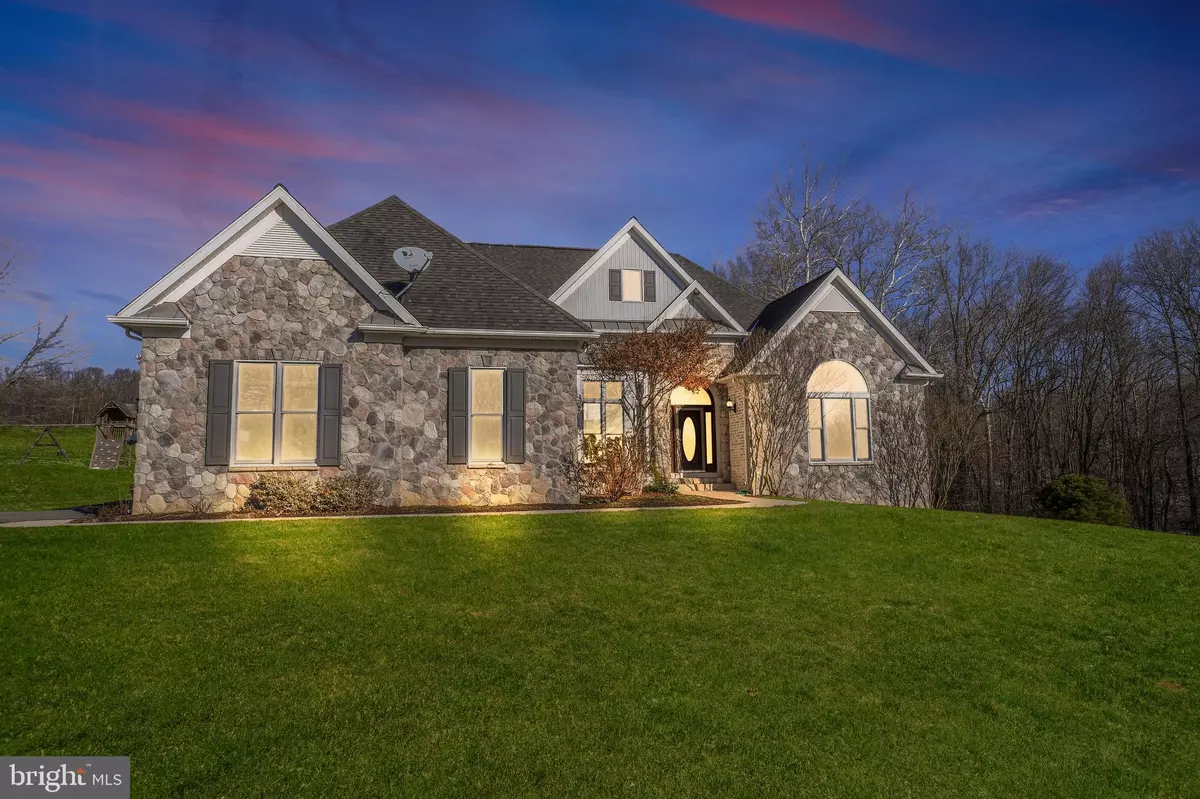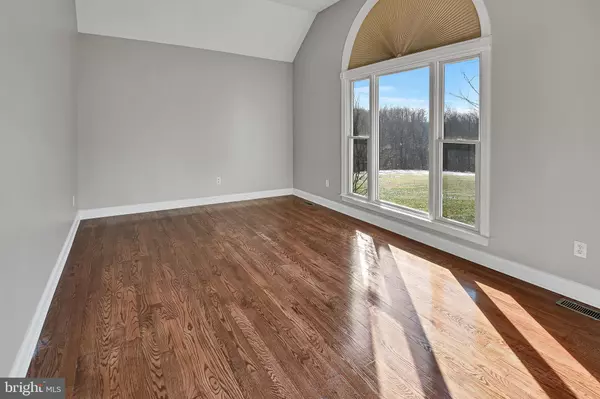$1,150,000
$1,100,000
4.5%For more information regarding the value of a property, please contact us for a free consultation.
10915 FINGERBOARD RD Monrovia, MD 21770
4 Beds
5 Baths
4,718 SqFt
Key Details
Sold Price $1,150,000
Property Type Single Family Home
Sub Type Detached
Listing Status Sold
Purchase Type For Sale
Square Footage 4,718 sqft
Price per Sqft $243
Subdivision Monrovia
MLS Listing ID MDFR2011770
Sold Date 03/07/22
Style Colonial
Bedrooms 4
Full Baths 3
Half Baths 2
HOA Y/N N
Abv Grd Liv Area 2,718
Originating Board BRIGHT
Year Built 2004
Annual Tax Amount $6,698
Tax Year 2021
Lot Size 26.900 Acres
Acres 26.9
Property Description
Set on 26.9 acres, this property–with its all brick/stone custom home– represents the best of both worlds!– Here you can enjoy the serenity and beauty of nature, enjoy privacy and make the most of all the spaces for playing and exploring. Plus, it is located in the Urbana High School district! All this, and the property is in close proximity to shopping and all the amenities of Urbana and the Green Valley areas–making it a great commuter location for readily accessing both I-270 and I-70. The interior of this custom ranch home features fantastic volume ceilings with floor-to-ceiling windows that provide great views and loads of light. Freshly painted in neutral tones and with refinished hardwood floors on the main level. The main level office offers privacy with French doors and private views. Gather around the floor-to-ceiling stone fireplace in the family room which overlooks the patio and trees backing to the home. The open concept floorplan lends itself to entertaining guests–with its large dining room, family room, and eat-in gourmet kitchen, which walks out to the patio. The chef’s kitchen also features granite counters and plenty of custom cabinetry. The fabulous Primary Suite features a tray ceiling, bay window seating area and a private walk-out to the patio. The expansive spa Primary bath exudes the feel of a feature from a design magazine! It includes a sleek modern free-standing tub, huge separate tiled Roman shower , extra-large vanity and a spacious walk-in closet! All this, plus two more main level bedrooms and a Jack and Jill bath. The main level laundry with sink and cabinets will make doing laundry a breeze. The walk-out lower level adjoins another patio and features space galore–including a recreation area, living area, bedroom, two bathrooms and a full kitchen–perfect for an in-law suite. The possibilities are endless for this lower level space!
Location
State MD
County Frederick
Zoning A
Rooms
Basement Fully Finished
Main Level Bedrooms 3
Interior
Hot Water Propane
Heating Forced Air
Cooling Central A/C
Fireplaces Number 1
Heat Source Propane - Owned
Exterior
Garage Garage - Side Entry
Garage Spaces 2.0
Waterfront N
Water Access N
Accessibility Other
Attached Garage 2
Total Parking Spaces 2
Garage Y
Building
Story 2
Foundation Permanent
Sewer Septic Exists
Water Well
Architectural Style Colonial
Level or Stories 2
Additional Building Above Grade, Below Grade
New Construction N
Schools
Elementary Schools Green Valley
Middle Schools Windsor Knolls
High Schools Urbana
School District Frederick County Public Schools
Others
Senior Community No
Tax ID 1109265414
Ownership Fee Simple
SqFt Source Assessor
Special Listing Condition Standard
Read Less
Want to know what your home might be worth? Contact us for a FREE valuation!

Our team is ready to help you sell your home for the highest possible price ASAP

Bought with Stephanie Evans • RE/MAX Realty Group






