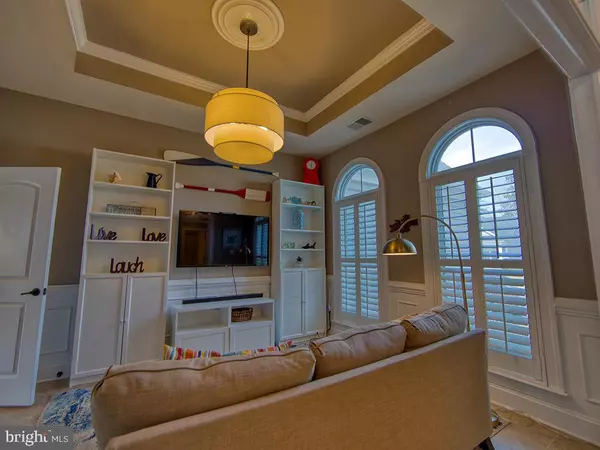$937,500
$950,000
1.3%For more information regarding the value of a property, please contact us for a free consultation.
41300 GLOUCESTER DR Rehoboth Beach, DE 19971
4 Beds
3 Baths
2,500 SqFt
Key Details
Sold Price $937,500
Property Type Single Family Home
Sub Type Detached
Listing Status Sold
Purchase Type For Sale
Square Footage 2,500 sqft
Price per Sqft $375
Subdivision Grande At Canal Pointe
MLS Listing ID DESU2018092
Sold Date 05/31/22
Style Ranch/Rambler,Coastal
Bedrooms 4
Full Baths 3
HOA Fees $153/qua
HOA Y/N Y
Abv Grd Liv Area 2,500
Originating Board BRIGHT
Year Built 2014
Lot Size 8,276 Sqft
Acres 0.19
Property Description
The beach is calling you home to this stunning single level home in The Grande at Canal Pointe. Recently updated with a new full bath added, custom paint throughout and designer lighting this is the perfect family beach home or getaway for you! An inviting front foyer welcomes you into the wide open great room and kitchen area. The top of the line chefs kitchen boasts an oversized counter height island, breakfast bar, granite countertops, stainless steel appliances, upgraded glass front cabinetry, under cabinet lighting & tile back splash the ideal space for plenty of fun dinner parties with family and friends. This split floorplan presents you with a well appointed primary suite while the additional guest rooms and a full bath make way for guests. The reimagined formal dining room now extends your living space and features a glistening recently added full bath beyond the barn door giving you the option for a second ensuite guest room or family room/ office depending on your needs. The expansive great room is graced with tons of natural light and is the perfect place to unwind after a day on the beach and also features a cozy stone fireplace for the cooler off season days and nights. Enjoy the outdoors and dine alfresco on the paver courtyard with built in grill. Situated on one of the largest lots in the community, this home offers a private fenced in backyard and an opportunity potentially to add a plunge pool. Community includes lawn maintenance, pool, tennis /basketball, playground & a community park with kayak & SUP access to the Rehoboth/Lewes Canal located just down the street. This premier location and community is only 1.7 miles to the Atlantic Ocean, beach, and boardwalk & even less to amazing shopping and dining options Rehoboth Beach has to offer. Just a hop and skip to the Junction Breakwater trail where you can bike, walk or run from Rehoboth to downtown Lewes.
Location
State DE
County Sussex
Area Lewes Rehoboth Hundred (31009)
Zoning RS
Rooms
Other Rooms Primary Bedroom, Kitchen, Foyer, Great Room, Laundry, Bathroom 2, Bathroom 3, Primary Bathroom, Additional Bedroom
Main Level Bedrooms 4
Interior
Interior Features Attic, Breakfast Area, Kitchen - Island, Pantry, Entry Level Bedroom, Window Treatments, Dining Area, Floor Plan - Open, Kitchen - Gourmet, Upgraded Countertops
Hot Water Electric
Heating Forced Air
Cooling Central A/C
Flooring Carpet, Tile/Brick
Fireplaces Number 1
Fireplaces Type Gas/Propane
Equipment Built-In Microwave, Refrigerator, Cooktop, Oven - Wall, Oven/Range - Gas, Oven - Self Cleaning, Dishwasher, Disposal, Washer, Dryer, Water Heater
Furnishings No
Fireplace Y
Window Features Insulated,Screens
Appliance Built-In Microwave, Refrigerator, Cooktop, Oven - Wall, Oven/Range - Gas, Oven - Self Cleaning, Dishwasher, Disposal, Washer, Dryer, Water Heater
Heat Source Propane - Leased
Laundry Main Floor
Exterior
Exterior Feature Patio(s), Porch(es)
Parking Features Garage Door Opener
Garage Spaces 4.0
Fence Fully
Amenities Available Basketball Courts, Fitness Center, Jog/Walk Path, Tot Lots/Playground, Pool - Outdoor, Swimming Pool
Water Access N
Roof Type Architectural Shingle
Accessibility None
Porch Patio(s), Porch(es)
Attached Garage 2
Total Parking Spaces 4
Garage Y
Building
Lot Description Landscaping
Story 1
Foundation Crawl Space
Sewer Public Sewer
Water Public
Architectural Style Ranch/Rambler, Coastal
Level or Stories 1
Additional Building Above Grade
New Construction N
Schools
School District Cape Henlopen
Others
HOA Fee Include Lawn Maintenance,Common Area Maintenance,Pool(s),Recreation Facility,Reserve Funds,Trash
Senior Community No
Tax ID 334-13.00-1603.00
Ownership Fee Simple
SqFt Source Estimated
Acceptable Financing Cash, Conventional
Listing Terms Cash, Conventional
Financing Cash,Conventional
Special Listing Condition Standard
Read Less
Want to know what your home might be worth? Contact us for a FREE valuation!

Our team is ready to help you sell your home for the highest possible price ASAP

Bought with Philip Manolakos • Patterson-Schwartz-Brandywine






