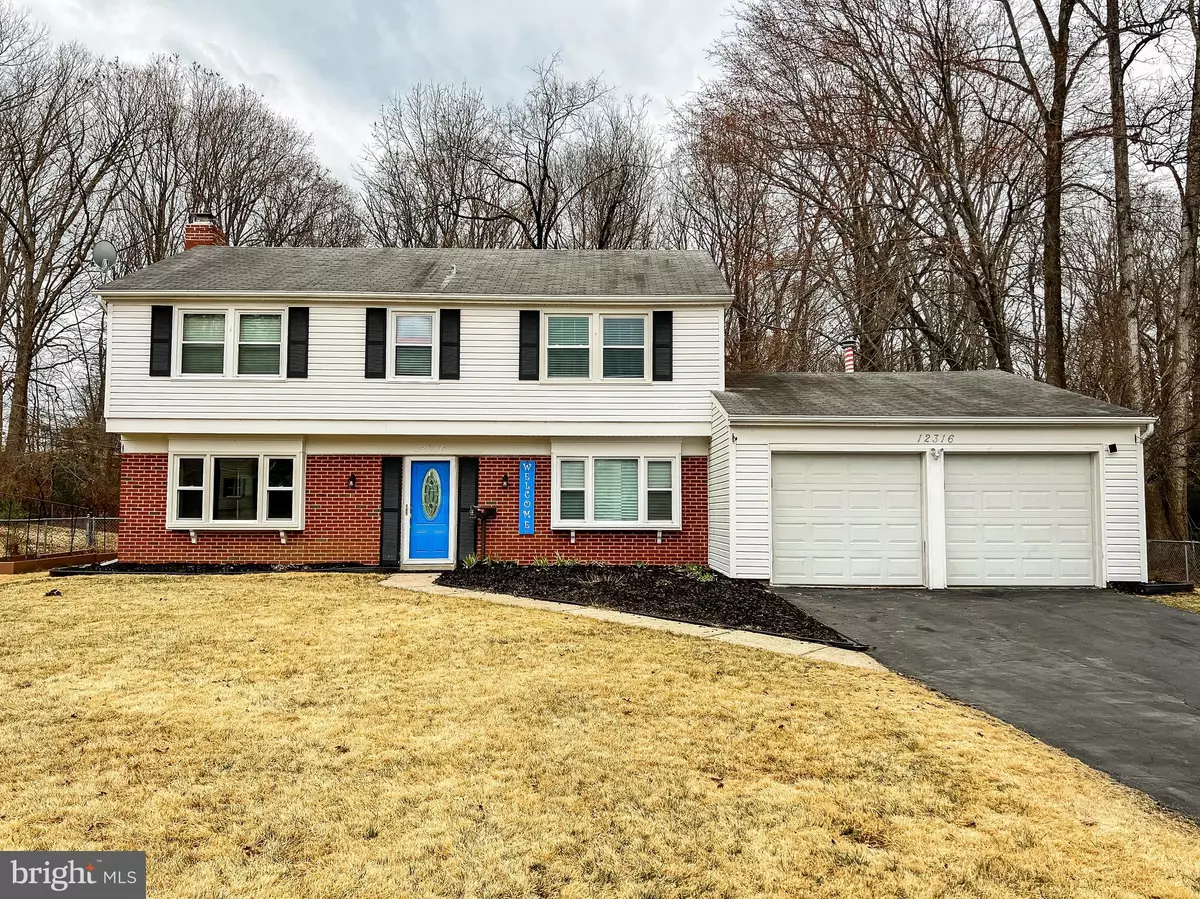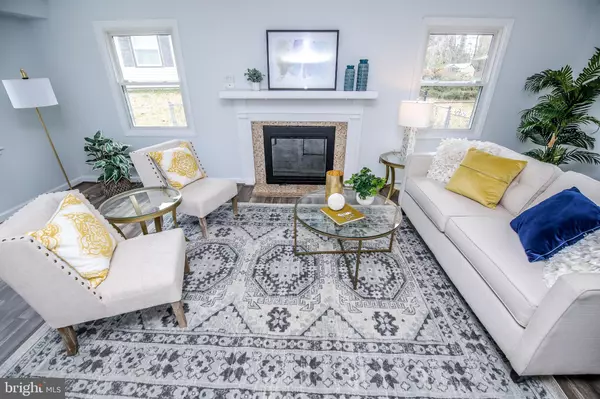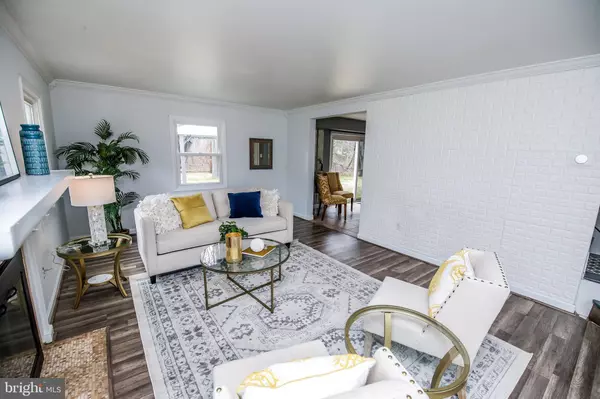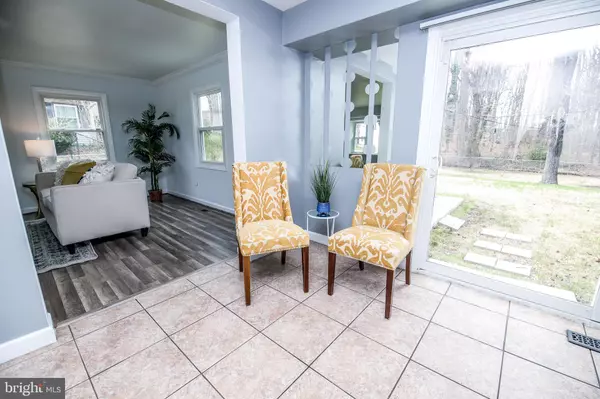$460,000
$450,000
2.2%For more information regarding the value of a property, please contact us for a free consultation.
12316 MELODY TURN Bowie, MD 20715
4 Beds
3 Baths
1,872 SqFt
Key Details
Sold Price $460,000
Property Type Single Family Home
Sub Type Detached
Listing Status Sold
Purchase Type For Sale
Square Footage 1,872 sqft
Price per Sqft $245
Subdivision Meadowbrook
MLS Listing ID MDPG2036410
Sold Date 05/04/22
Style Colonial
Bedrooms 4
Full Baths 2
Half Baths 1
HOA Y/N N
Abv Grd Liv Area 1,872
Originating Board BRIGHT
Year Built 1964
Annual Tax Amount $5,448
Tax Year 2021
Lot Size 0.319 Acres
Acres 0.32
Property Description
This is the Bowie home you have been waiting for! The main level features a living room with fireplace, large eat-in kitchen, laundry room, separate dining room and a half bathroom. The bedrooms are located on the second level and include a spacious primary suite with private bathroom. There is also a two-car garage and plenty of parking space in the long driveway. The yard is fenced-in and backs up to the trees. There is a patio with gazebo, as well as a raised garden bed, shed and playground equipment.
The Bowie area also has so much to offer! It is a great commuter location for those traveling to D.C., Baltimore, Annapolis and Fort Meade/NSA. There is also so much to do nearby! Get your shopping done at the Bowie Town Center, catch a movie, or grab a bite to eat at one of the many wonderful restaurants. Looking for outdoor fun? Consider exploring Centennial Park or Allen Pond Park.
Location
State MD
County Prince Georges
Zoning R80
Rooms
Other Rooms Living Room, Dining Room, Primary Bedroom, Bedroom 2, Bedroom 3, Bedroom 4, Kitchen, Foyer, Bathroom 2, Primary Bathroom
Interior
Interior Features Ceiling Fan(s), Dining Area, Floor Plan - Traditional, Kitchen - Eat-In, Primary Bath(s)
Hot Water Natural Gas
Heating Forced Air
Cooling Central A/C
Fireplaces Number 1
Equipment Built-In Microwave, Dishwasher, Dryer, Oven/Range - Electric, Refrigerator, Stainless Steel Appliances, Washer
Fireplace Y
Appliance Built-In Microwave, Dishwasher, Dryer, Oven/Range - Electric, Refrigerator, Stainless Steel Appliances, Washer
Heat Source Natural Gas
Laundry Has Laundry, Main Floor
Exterior
Exterior Feature Patio(s)
Garage Garage - Front Entry
Garage Spaces 2.0
Water Access N
Accessibility None
Porch Patio(s)
Attached Garage 2
Total Parking Spaces 2
Garage Y
Building
Story 2
Foundation Slab
Sewer Public Sewer
Water Public
Architectural Style Colonial
Level or Stories 2
Additional Building Above Grade, Below Grade
New Construction N
Schools
Elementary Schools Whitehall
Middle Schools Samuel Ogle
High Schools Bowie
School District Prince George'S County Public Schools
Others
Senior Community No
Tax ID 17141667666
Ownership Fee Simple
SqFt Source Assessor
Acceptable Financing Cash, Conventional, FHA, VA
Listing Terms Cash, Conventional, FHA, VA
Financing Cash,Conventional,FHA,VA
Special Listing Condition Standard
Read Less
Want to know what your home might be worth? Contact us for a FREE valuation!

Our team is ready to help you sell your home for the highest possible price ASAP

Bought with Susanne M Modica • Anne Arundel Properties, Inc.






