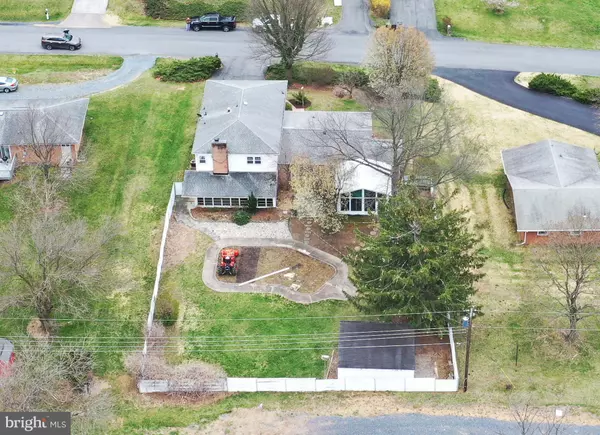$368,000
$348,900
5.5%For more information regarding the value of a property, please contact us for a free consultation.
110 CARTER PL Winchester, VA 22602
5 Beds
3 Baths
2,025 SqFt
Key Details
Sold Price $368,000
Property Type Single Family Home
Sub Type Detached
Listing Status Sold
Purchase Type For Sale
Square Footage 2,025 sqft
Price per Sqft $181
Subdivision Rolling Fields
MLS Listing ID VAFV2005426
Sold Date 05/27/22
Style Split Level
Bedrooms 5
Full Baths 2
Half Baths 1
HOA Y/N N
Abv Grd Liv Area 2,025
Originating Board BRIGHT
Year Built 1970
Annual Tax Amount $1,752
Tax Year 2021
Lot Size 0.399 Acres
Acres 0.4
Property Description
ULTRA SPACIOUS HOUSE WITH THREE FINISHED LEVELS AND A LARGE PRIVATE BACK YARD. Tucked away on a cul-de-sac, yet commuter convenient and close to town. A short drive to Routes 7 and 50, I-81 and downtown Winchester. Some updating and remodeling could turn this house into a showplace. Plenty of large rooms throughout: Eat-in kitchen, separate dining room, living room and a lower level family room. Two enclosed sunrooms overlook the private back yard. Four upper level bedrooms and a basement room that could be a 5th bedroom, office or den. 2 1/2 baths. Front porch and rear patio. Shed. Central air and natural gas hot water heat. Heat pump for main-level sunroom. Real estate and appliances sold as-is. Tractor, mower and some other items do not convey and will be removed prior to settlement. Former inground pool was filled in.
Location
State VA
County Frederick
Zoning RP
Rooms
Other Rooms Living Room, Dining Room, Primary Bedroom, Bedroom 2, Bedroom 3, Bedroom 4, Kitchen, Family Room, Foyer, Sun/Florida Room, Laundry, Additional Bedroom
Basement Full, Fully Finished, Walkout Level
Interior
Interior Features Kitchen - Eat-In, Kitchen - Country, Kitchen - Table Space, Dining Area, Wood Floors, Window Treatments, Built-Ins, Carpet, Ceiling Fan(s)
Hot Water Electric
Heating Baseboard - Hot Water, Heat Pump(s), Wall Unit
Cooling Central A/C, Heat Pump(s), Ceiling Fan(s)
Flooring Carpet, Wood, Vinyl, Ceramic Tile
Fireplaces Number 1
Fireplaces Type Brick, Gas/Propane
Equipment Oven/Range - Electric, Refrigerator, Disposal, Washer, Dryer
Fireplace Y
Appliance Oven/Range - Electric, Refrigerator, Disposal, Washer, Dryer
Heat Source Natural Gas, Electric
Laundry Basement
Exterior
Exterior Feature Patio(s), Porch(es)
Fence Rear
Water Access N
Roof Type Asphalt
Accessibility None
Porch Patio(s), Porch(es)
Garage N
Building
Lot Description Cul-de-sac, Level, Landscaping
Story 3
Foundation Permanent
Sewer Public Sewer
Water Public
Architectural Style Split Level
Level or Stories 3
Additional Building Above Grade, Below Grade
Structure Type Cathedral Ceilings
New Construction N
Schools
Elementary Schools Greenwood Mill
Middle Schools Admiral Richard E. Byrd
High Schools Millbrook
School District Frederick County Public Schools
Others
Senior Community No
Tax ID 54C 11 B 27
Ownership Fee Simple
SqFt Source Estimated
Acceptable Financing Cash, Conventional, FHA, VA, USDA
Listing Terms Cash, Conventional, FHA, VA, USDA
Financing Cash,Conventional,FHA,VA,USDA
Special Listing Condition Standard
Read Less
Want to know what your home might be worth? Contact us for a FREE valuation!

Our team is ready to help you sell your home for the highest possible price ASAP

Bought with Marco Novillo • Spring Hill Real Estate, LLC.






