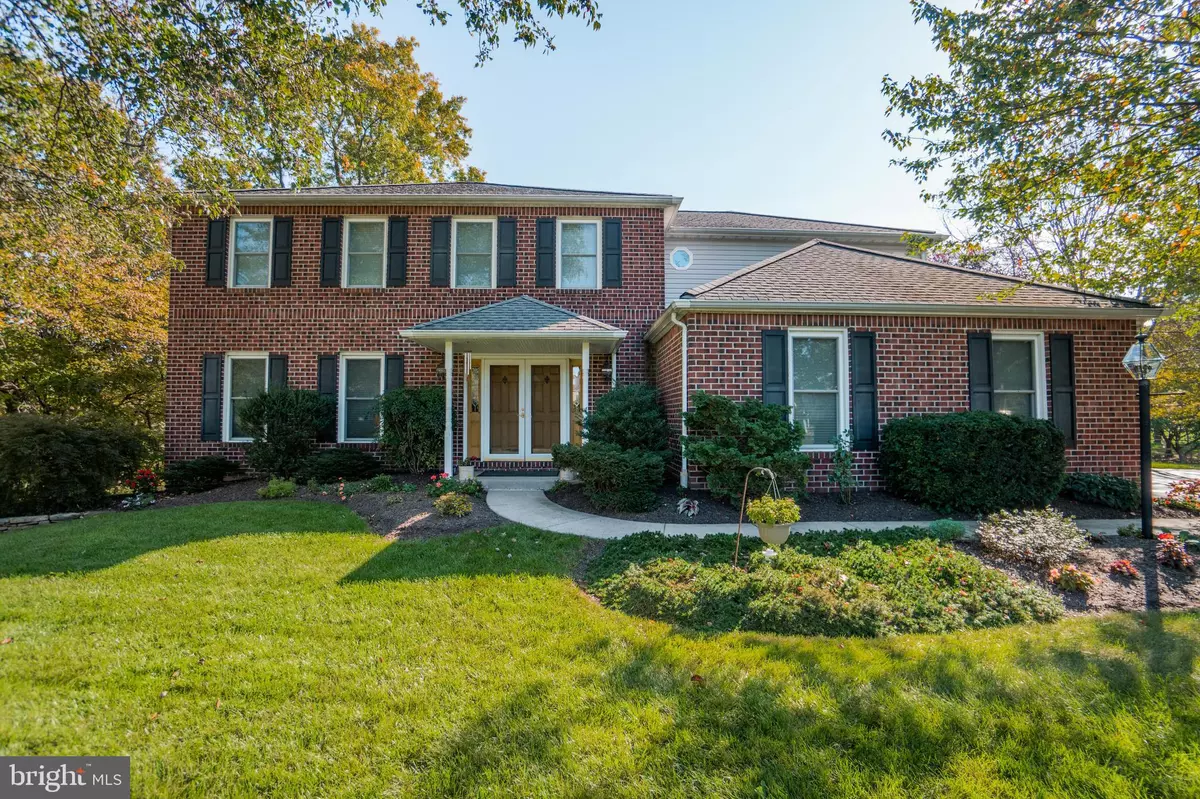$545,000
$535,000
1.9%For more information regarding the value of a property, please contact us for a free consultation.
30 FALCON CT Gilbertsville, PA 19525
4 Beds
3 Baths
3,852 SqFt
Key Details
Sold Price $545,000
Property Type Single Family Home
Sub Type Detached
Listing Status Sold
Purchase Type For Sale
Square Footage 3,852 sqft
Price per Sqft $141
Subdivision Winding Creek
MLS Listing ID PAMC2033024
Sold Date 05/12/22
Style Colonial
Bedrooms 4
Full Baths 2
Half Baths 1
HOA Y/N N
Abv Grd Liv Area 3,098
Originating Board BRIGHT
Year Built 1989
Annual Tax Amount $8,839
Tax Year 2022
Lot Size 1.314 Acres
Acres 1.31
Lot Dimensions 50.00 x 0.00
Property Description
ATTENTION SERIOUS BUYERS! You won't want to miss this GEM! How does a lovingly, well-maintained Two-Story Colonial located at the end of a quiet CUL-DE-SAC on a lovely 1.3 ACRE LOT sound to you? Upon entering through the double doors of this stately home, you will immediately be impressed by the beaming Hickory floors which flow through the Foyer, Living Room and Formal Dining Room. The UPGRADED EAT-IN KITCHEN features QUARTZ COUNTER TOPS, island, desk area, plenty of cabinet space including two Lazy Susans and a pantry with roll out drawers. French doors at the kitchen allow you to walk right into a magnificent warm and cozy SUNROOM. Full windows from three sides allow you to view nature in its abundance! This room will be very appreciated after a hectic day. A step-down spacious Family Room is located off the kitchen. It is highlighted by a brick fireplace and sliders to an open deck which is perfect for outside summer dinners and entertainment. The main level completes itself with a laundry area and a powder room off the family room and side door entry. The second level includes a large Owners Suite complete with a full Bath, three additional bedrooms and a full hall bathroom. You will also find an easy walk-up attic off one of the bedrooms which allows for tons of storage space. If you need more living space, the basement is designed for a comfortable entertainment center or playroom and has a convenient walk-out (the premium lot!) to the rear yard. The utility/storage room is found adjacent to the finished area. I think you will find that this home has it all, so if this sounds like your DREAM HOME, schedule your appointment today!
Location
State PA
County Montgomery
Area Douglass Twp (10632)
Zoning RESIDENTIAL
Rooms
Other Rooms Living Room, Dining Room, Bedroom 2, Bedroom 3, Bedroom 4, Kitchen, Family Room, Basement, Sun/Florida Room, Primary Bathroom
Basement Daylight, Full, Fully Finished, Drainage System
Interior
Interior Features Attic, Carpet, Ceiling Fan(s), Chair Railings, Family Room Off Kitchen, Formal/Separate Dining Room, Kitchen - Eat-In, Kitchen - Island, Kitchen - Table Space, Upgraded Countertops, Walk-in Closet(s)
Hot Water Oil
Heating Forced Air
Cooling Central A/C
Flooring Hardwood, Heavy Duty, Partially Carpeted, Vinyl
Fireplaces Number 1
Fireplaces Type Brick, Fireplace - Glass Doors, Equipment
Equipment Cooktop, Dishwasher, Disposal, Dryer, Dryer - Front Loading, Microwave, Oven - Self Cleaning, Stainless Steel Appliances, Water Heater
Fireplace Y
Window Features Double Hung
Appliance Cooktop, Dishwasher, Disposal, Dryer, Dryer - Front Loading, Microwave, Oven - Self Cleaning, Stainless Steel Appliances, Water Heater
Heat Source Oil
Laundry Main Floor
Exterior
Exterior Feature Deck(s), Porch(es)
Garage Garage - Side Entry
Garage Spaces 6.0
Utilities Available Cable TV, Phone Connected
Waterfront N
Water Access N
View Trees/Woods
Roof Type Architectural Shingle
Accessibility None
Porch Deck(s), Porch(es)
Attached Garage 2
Total Parking Spaces 6
Garage Y
Building
Lot Description Front Yard, Landscaping, No Thru Street, Partly Wooded, Rear Yard, SideYard(s), Stream/Creek
Story 2
Foundation Concrete Perimeter
Sewer Public Sewer
Water Public
Architectural Style Colonial
Level or Stories 2
Additional Building Above Grade, Below Grade
New Construction N
Schools
High Schools Boyertown Area Senior
School District Boyertown Area
Others
Senior Community No
Tax ID 32-00-01875-046
Ownership Fee Simple
SqFt Source Assessor
Acceptable Financing Cash, Conventional
Horse Property N
Listing Terms Cash, Conventional
Financing Cash,Conventional
Special Listing Condition Standard
Read Less
Want to know what your home might be worth? Contact us for a FREE valuation!

Our team is ready to help you sell your home for the highest possible price ASAP

Bought with Diana Zeleski • Styer Real Estate






