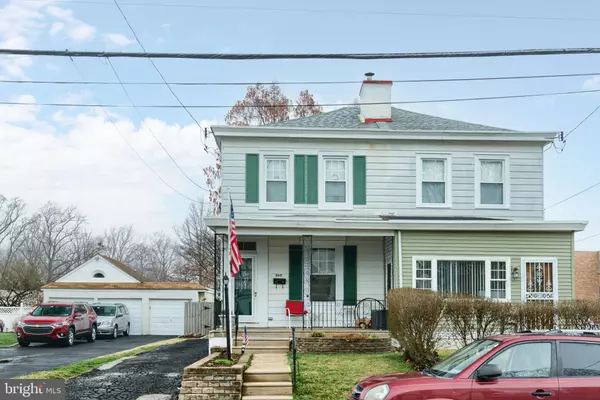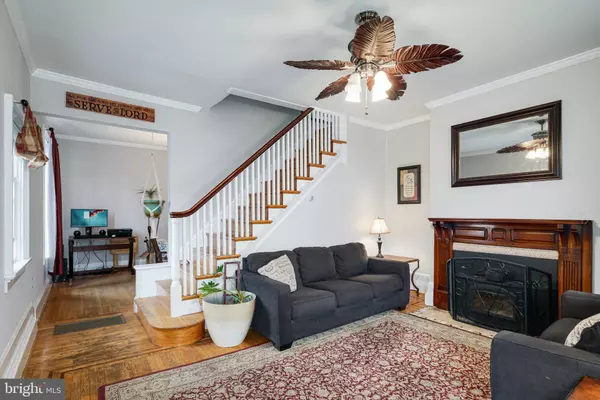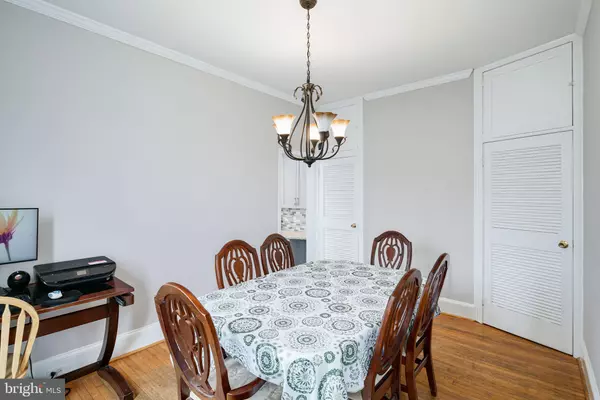$259,900
$259,900
For more information regarding the value of a property, please contact us for a free consultation.
8018 ROWLAND AVE Philadelphia, PA 19136
3 Beds
2 Baths
1,440 SqFt
Key Details
Sold Price $259,900
Property Type Single Family Home
Sub Type Twin/Semi-Detached
Listing Status Sold
Purchase Type For Sale
Square Footage 1,440 sqft
Price per Sqft $180
Subdivision Holmesburg
MLS Listing ID PAPH2088816
Sold Date 05/10/22
Style Traditional
Bedrooms 3
Full Baths 1
Half Baths 1
HOA Y/N N
Abv Grd Liv Area 1,440
Originating Board BRIGHT
Year Built 1901
Annual Tax Amount $2,644
Tax Year 2021
Lot Size 3,825 Sqft
Acres 0.09
Lot Dimensions 26.00 x 150.00
Property Description
This charming twin home has many inviting features that bring its turn of the century characteristics into modern day life. Tall ceilings, wide moldings, functional built-in storage and a nice front porch are just some of the details. Enter into a bright family/living room with a wood burning stove and decorative mantel. The dining room is ample size and can accommodate a large table. Both spaces are freshly painted and have hardwood floors. The kitchen has been tastefully remodeled with today's cook in mind. Lots of cabinet space, breakfast bar, granite counters, tile backsplash and stainless steel appliances. Off of the kitchen is a large mud/laundry room and updated half bath. Upstairs there are 3 bedrooms and a remodeled full bath with subway tile and a tub/shower combo. The rear yard is private, deep and lends itself to so many uses such as gardening or enjoying barbeques with family and friends. Convenient location.
Location
State PA
County Philadelphia
Area 19136 (19136)
Zoning RSA3
Rooms
Other Rooms Living Room, Dining Room, Bedroom 2, Kitchen, Bedroom 1, Laundry, Bathroom 1, Bathroom 3
Basement Full
Interior
Hot Water Natural Gas
Heating Forced Air
Cooling Central A/C
Equipment Oven - Self Cleaning, Dishwasher, Dryer - Gas, Refrigerator, Stainless Steel Appliances, Washer
Fireplace Y
Appliance Oven - Self Cleaning, Dishwasher, Dryer - Gas, Refrigerator, Stainless Steel Appliances, Washer
Heat Source Natural Gas
Laundry Main Floor
Exterior
Exterior Feature Porch(es)
Garage Spaces 2.0
Waterfront N
Water Access N
Accessibility None
Porch Porch(es)
Total Parking Spaces 2
Garage N
Building
Lot Description Rear Yard, SideYard(s)
Story 2
Foundation Block
Sewer Public Sewer
Water Public
Architectural Style Traditional
Level or Stories 2
Additional Building Above Grade, Below Grade
Structure Type 9'+ Ceilings
New Construction N
Schools
School District The School District Of Philadelphia
Others
Senior Community No
Tax ID 642002900
Ownership Fee Simple
SqFt Source Assessor
Acceptable Financing Cash, Conventional, FHA
Listing Terms Cash, Conventional, FHA
Financing Cash,Conventional,FHA
Special Listing Condition Standard
Read Less
Want to know what your home might be worth? Contact us for a FREE valuation!

Our team is ready to help you sell your home for the highest possible price ASAP

Bought with Shari Smith-Jackson • EXP Realty, LLC






