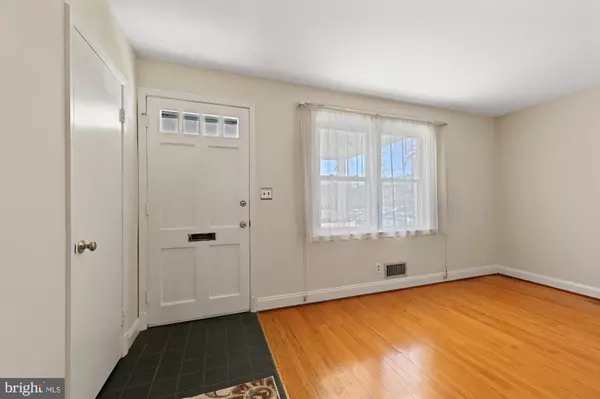$273,000
$250,000
9.2%For more information regarding the value of a property, please contact us for a free consultation.
22 WILFRED CT Towson, MD 21204
3 Beds
2 Baths
1,216 SqFt
Key Details
Sold Price $273,000
Property Type Townhouse
Sub Type Interior Row/Townhouse
Listing Status Sold
Purchase Type For Sale
Square Footage 1,216 sqft
Price per Sqft $224
Subdivision Stoneridge
MLS Listing ID MDBC2030406
Sold Date 04/29/22
Style Colonial
Bedrooms 3
Full Baths 1
Half Baths 1
HOA Fees $5/ann
HOA Y/N Y
Abv Grd Liv Area 1,216
Originating Board BRIGHT
Year Built 1959
Annual Tax Amount $2,650
Tax Year 2021
Lot Size 2,299 Sqft
Acres 0.05
Property Description
What a great starter home! Cherished and well maintained by long time owner, this Towson Townhome was solidly constructed with quality mid-century materials & craftsmanship! Located within walking distance of many amenities, including schools, stores & transportation, this brick home is nestled in an established neighborhood w/trees and gardens ready to burst into spring's glory! A covered front porch offers space to enjoy outdoor entertainment & welcome guests. Inside, gleaming wood floors throughout are complimented by the soft, neutral, fresh paint! The rooms and closets are spacious; the eat in kitchen has a door to the fenced yard. Three bedrooms are located on the upper level, plus a ceramic gray tile bath. Replacement windows; recent washer, dryer, & dishwasher; lower level half bath & recreation room, all add to the living space of this very affordable "Move Right In" offering!
Location
State MD
County Baltimore
Zoning RESIDENTIAL
Rooms
Other Rooms Living Room, Dining Room, Primary Bedroom, Bedroom 2, Bedroom 3, Kitchen, Family Room, Basement, Storage Room
Basement Improved, Partially Finished, Sump Pump, Walkout Stairs
Interior
Interior Features Carpet, Floor Plan - Traditional, Formal/Separate Dining Room, Kitchen - Table Space, Wood Floors, Kitchen - Eat-In
Hot Water Natural Gas
Heating Forced Air
Cooling Central A/C
Flooring Wood
Equipment Dishwasher, Dryer, Oven/Range - Gas, Refrigerator, Washer, Water Heater
Fireplace N
Window Features Double Hung,Double Pane,Replacement,Storm
Appliance Dishwasher, Dryer, Oven/Range - Gas, Refrigerator, Washer, Water Heater
Heat Source Natural Gas
Laundry Dryer In Unit, Has Laundry, Lower Floor, Washer In Unit
Exterior
Fence Partially, Rear
Water Access N
View Garden/Lawn
Accessibility None
Garage N
Building
Lot Description Front Yard, Landscaping, Level, No Thru Street, Rear Yard
Story 3
Foundation Other
Sewer Public Sewer
Water Public
Architectural Style Colonial
Level or Stories 3
Additional Building Above Grade, Below Grade
New Construction N
Schools
School District Baltimore County Public Schools
Others
Senior Community No
Tax ID 04090902654550
Ownership Ground Rent
SqFt Source Assessor
Special Listing Condition Standard
Read Less
Want to know what your home might be worth? Contact us for a FREE valuation!

Our team is ready to help you sell your home for the highest possible price ASAP

Bought with Lois Henre • Coldwell Banker Realty





