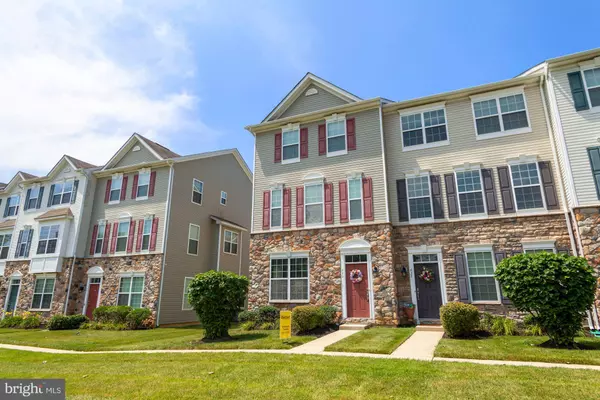$300,000
$299,000
0.3%For more information regarding the value of a property, please contact us for a free consultation.
440 AURA RD Glassboro, NJ 08028
3 Beds
3 Baths
1,914 SqFt
Key Details
Sold Price $300,000
Property Type Townhouse
Sub Type Interior Row/Townhouse
Listing Status Sold
Purchase Type For Sale
Square Footage 1,914 sqft
Price per Sqft $156
Subdivision Richwood Crossing
MLS Listing ID NJGL2017406
Sold Date 08/05/22
Style Traditional
Bedrooms 3
Full Baths 2
Half Baths 1
HOA Fees $136/mo
HOA Y/N Y
Abv Grd Liv Area 1,914
Originating Board BRIGHT
Year Built 2011
Annual Tax Amount $7,229
Tax Year 2021
Lot Size 4,922 Sqft
Acres 0.11
Property Description
Professional photo's to follow: Beautiful End Unit townhome; Upgraded kitchen cabinets: Hardwood flooring Living Room and Dining Room: Recessed Can lighting in kitchen: Open railing on stairs: Bay Window in Dining Room: The Chandler townhome is 1,763 sq. ft. with a 2 car rear garage, bonus room and powder room on the first floor. Living Room, Dining Room, Kitchen with an island, Breakfast area and a deck off the breakfast area on the 2nd floor. Foyer, L/R & D/R with hardwood flooring. Granite Kitchen countertops & level 1 upgraded kitchen cabinets. Three bedrooms, 2 full bathrooms and laundry room on the 3rd floor. Stone front on the lower level and vinyl siding. Great location right off Route 55 at Exit 48 at the corner of Ellis Mill Rd. and Aura Rd.
Location
State NJ
County Gloucester
Area Glassboro Boro (20806)
Zoning R
Rooms
Other Rooms Living Room, Dining Room, Primary Bedroom, Bedroom 2, Kitchen, Family Room, Bedroom 1, Other
Interior
Interior Features Dining Area
Hot Water Natural Gas
Cooling Central A/C
Fireplace N
Heat Source Natural Gas
Laundry Upper Floor
Exterior
Water Access N
Accessibility None
Garage N
Building
Story 3
Foundation Block
Sewer Public Sewer
Water Public
Architectural Style Traditional
Level or Stories 3
Additional Building Above Grade
New Construction N
Schools
School District Glassboro Public Schools
Others
Pets Allowed Y
Senior Community No
Tax ID 06-00198 08-00006
Ownership Fee Simple
SqFt Source Estimated
Acceptable Financing Conventional, VA, FHA 203(b)
Listing Terms Conventional, VA, FHA 203(b)
Financing Conventional,VA,FHA 203(b)
Special Listing Condition Standard
Pets Allowed No Pet Restrictions
Read Less
Want to know what your home might be worth? Contact us for a FREE valuation!

Our team is ready to help you sell your home for the highest possible price ASAP

Bought with Bob Johns • Century 21 Rauh & Johns






