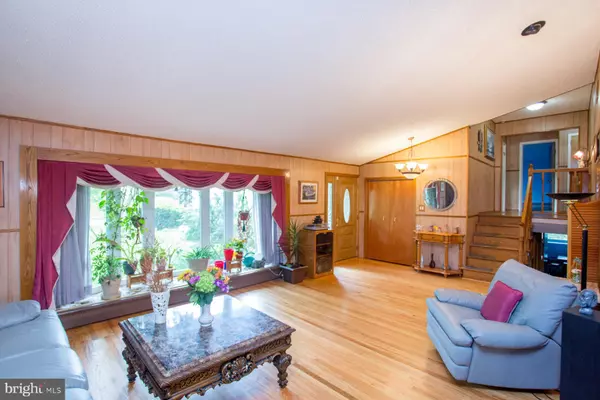$500,000
$510,000
2.0%For more information regarding the value of a property, please contact us for a free consultation.
1022 IRVIN RD Huntingdon Valley, PA 19006
3 Beds
3 Baths
2,610 SqFt
Key Details
Sold Price $500,000
Property Type Single Family Home
Sub Type Detached
Listing Status Sold
Purchase Type For Sale
Square Footage 2,610 sqft
Price per Sqft $191
Subdivision Huntingdon Valley
MLS Listing ID PAMC2044818
Sold Date 09/23/22
Style Split Level
Bedrooms 3
Full Baths 2
Half Baths 1
HOA Y/N N
Abv Grd Liv Area 2,610
Originating Board BRIGHT
Year Built 1958
Annual Tax Amount $7,667
Tax Year 2022
Lot Size 0.400 Acres
Acres 0.4
Lot Dimensions 91.00 x 0.00
Property Description
This beautiful home is back on the market. Buyers backed out before deposit money was due. 3 bedroom, 2-1/2 bathroom split level waiting for a new owner to enjoy its charms and beautiful features. A great open high ceiling living room and a dining room that exits to the upper patio with shade from the sun and rain. Do your barbecuing here. Large family room on the lower level with a functioning wood burning fireplace, that exits to the four season room with a hot tub! Then exit to your above ground pool for a nice swim. Three spacious bedrooms and two full baths fill out the upper level. Add your own personal touch to this home and find out what suburban living is supposed to be. Great price reduction means this home will not last long. Make your offer now to be in your new home before the end of summer. See it today!
Location
State PA
County Montgomery
Area Abington Twp (10630)
Zoning RES
Rooms
Other Rooms Living Room, Dining Room, Primary Bedroom, Bedroom 2, Kitchen, Family Room, Bedroom 1, Sun/Florida Room
Basement Full, Outside Entrance, Fully Finished
Interior
Hot Water Natural Gas, Instant Hot Water
Heating Hot Water
Cooling Central A/C
Flooring Wood, Fully Carpeted, Vinyl, Tile/Brick
Fireplaces Number 1
Fireplaces Type Brick
Equipment Cooktop, Dishwasher, Disposal
Fireplace Y
Window Features Bay/Bow
Appliance Cooktop, Dishwasher, Disposal
Heat Source Natural Gas
Laundry Lower Floor
Exterior
Exterior Feature Patio(s)
Parking Features Garage - Side Entry, Inside Access
Garage Spaces 5.0
Pool Above Ground
Utilities Available Cable TV, Natural Gas Available, Phone Available, Phone Connected, Electric Available
Water Access N
Roof Type Shingle
Accessibility None
Porch Patio(s)
Attached Garage 1
Total Parking Spaces 5
Garage Y
Building
Lot Description Sloping, Open, Trees/Wooded, Front Yard, Rear Yard, SideYard(s)
Story 3
Foundation Concrete Perimeter
Sewer Public Sewer
Water Public
Architectural Style Split Level
Level or Stories 3
Additional Building Above Grade
Structure Type 9'+ Ceilings
New Construction N
Schools
High Schools Abington Senior
School District Abington
Others
Senior Community No
Tax ID 30-00-32552-007
Ownership Fee Simple
SqFt Source Estimated
Acceptable Financing Conventional, VA, FHA
Listing Terms Conventional, VA, FHA
Financing Conventional,VA,FHA
Special Listing Condition Standard
Read Less
Want to know what your home might be worth? Contact us for a FREE valuation!

Our team is ready to help you sell your home for the highest possible price ASAP

Bought with Harold E. DeFazio • Hometown Real Estate Group






