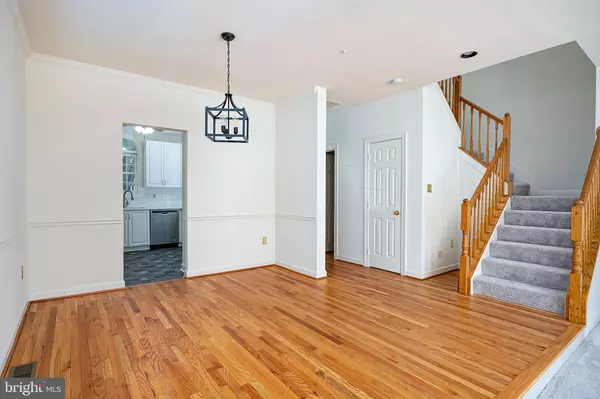$470,000
$485,000
3.1%For more information regarding the value of a property, please contact us for a free consultation.
3721 BERLEIGH HILL CT Burtonsville, MD 20866
3 Beds
4 Baths
2,194 SqFt
Key Details
Sold Price $470,000
Property Type Townhouse
Sub Type Interior Row/Townhouse
Listing Status Sold
Purchase Type For Sale
Square Footage 2,194 sqft
Price per Sqft $214
Subdivision Blackburn Village
MLS Listing ID MDMC2058248
Sold Date 08/11/22
Style Colonial
Bedrooms 3
Full Baths 2
Half Baths 2
HOA Fees $84/mo
HOA Y/N Y
Abv Grd Liv Area 1,744
Originating Board BRIGHT
Year Built 1993
Annual Tax Amount $4,123
Tax Year 2021
Lot Size 1,650 Sqft
Acres 0.04
Property Description
Wow!! Simply stunning, spacious, brick-front, garage townhome located in sought after community of Blackburn Village!! Move right in and enjoy this renovated townhome with bright open floor plan!! Let the sunshine in... palladian windows galore, providing natural light to the main level!! Beautifully updated kitchen complemented with trendy new quartz countertops, a subway tile backsplash, white cabinets, stainless steel appliances, gas cooking, new flooring, and french doors leading to the deck-- for summer enjoyment!! The primary bedroom features vaulted ceiling, ceiling fan, walk in closet, primary bath with soaking tub, separate shower and double sinks, and new vanity mirrors. Plus, a finished lower level with a huge family room, half bath, the entrance to the garage and a wood burning fireplace for those cozy winter nights! Other updates/features include new carpet and fresh paint throughout, hardwood flooring in dining and foyer area, new light fixtures, spacious rooms, and a 1 car garage too!! Conveniently located to shopping, restaurants, schools, major routes (Rt29, ICC & I95) for easy access to Washington D.C., Baltimore and Annapolis! Take time to explore this lovely home and imagine the lifestyle available to the new owner!! Hurry, won't last!
Location
State MD
County Montgomery
Zoning R90
Rooms
Other Rooms Living Room, Dining Room, Primary Bedroom, Bedroom 2, Bedroom 3, Kitchen, Breakfast Room, Recreation Room
Basement Fully Finished
Interior
Interior Features Combination Dining/Living, Chair Railings, Crown Moldings, Wood Floors, Recessed Lighting, Floor Plan - Open, Kitchen - Country, Kitchen - Island, Soaking Tub, Tub Shower, Walk-in Closet(s)
Hot Water Natural Gas
Heating Forced Air
Cooling Central A/C
Flooring Carpet, Hardwood
Fireplaces Number 1
Fireplaces Type Mantel(s), Screen
Equipment Dishwasher, Dryer, Disposal, Icemaker, Oven/Range - Gas, Range Hood, Refrigerator, Stainless Steel Appliances, Washer
Fireplace Y
Window Features Screens,Palladian,Transom
Appliance Dishwasher, Dryer, Disposal, Icemaker, Oven/Range - Gas, Range Hood, Refrigerator, Stainless Steel Appliances, Washer
Heat Source Natural Gas
Laundry Basement
Exterior
Exterior Feature Deck(s)
Garage Garage Door Opener
Garage Spaces 1.0
Amenities Available Tot Lots/Playground
Waterfront N
Water Access N
Accessibility None
Porch Deck(s)
Attached Garage 1
Total Parking Spaces 1
Garage Y
Building
Story 3
Foundation Slab
Sewer Public Sewer
Water Public
Architectural Style Colonial
Level or Stories 3
Additional Building Above Grade, Below Grade
Structure Type 9'+ Ceilings,High,Vaulted Ceilings
New Construction N
Schools
Elementary Schools Burtonsville
Middle Schools Benjamin Banneker
High Schools Paint Branch
School District Montgomery County Public Schools
Others
Senior Community No
Tax ID 160502912384
Ownership Fee Simple
SqFt Source Assessor
Special Listing Condition Standard
Read Less
Want to know what your home might be worth? Contact us for a FREE valuation!

Our team is ready to help you sell your home for the highest possible price ASAP

Bought with Carmen C Fontecilla • Compass






