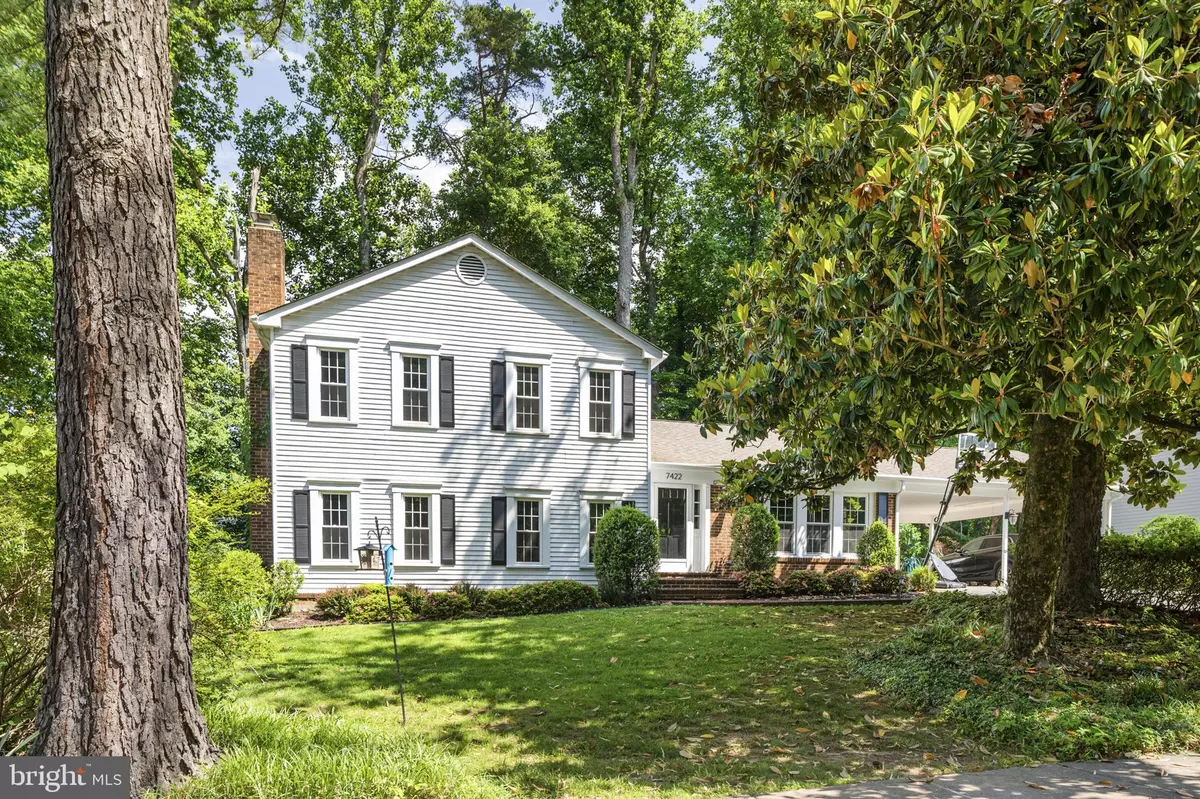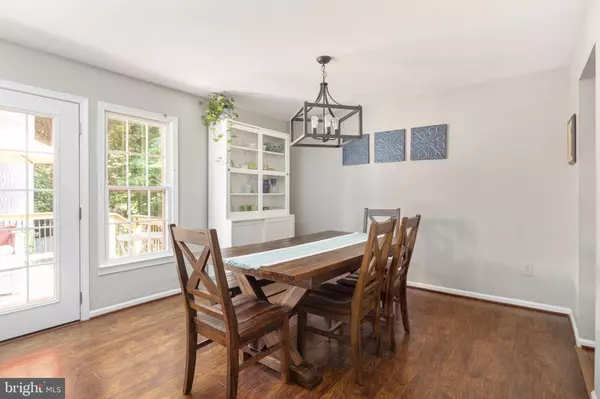$769,000
$779,900
1.4%For more information regarding the value of a property, please contact us for a free consultation.
7422 BEVERLY MANOR DR Annandale, VA 22003
4 Beds
3 Baths
3,088 SqFt
Key Details
Sold Price $769,000
Property Type Single Family Home
Sub Type Detached
Listing Status Sold
Purchase Type For Sale
Square Footage 3,088 sqft
Price per Sqft $249
Subdivision Normac
MLS Listing ID VAFX2071278
Sold Date 08/08/22
Style Split Level
Bedrooms 4
Full Baths 2
Half Baths 1
HOA Y/N N
Abv Grd Liv Area 2,442
Originating Board BRIGHT
Year Built 1973
Annual Tax Amount $7,946
Tax Year 2021
Lot Size 8,997 Sqft
Acres 0.21
Property Description
Nestled on a Cul De Sac with 4 Bedrooms & 2.5 Bathrooms and over 3,000 Sq. Ft. New Upper Level Roof, New Deck, and Hot Tub in 2021. New HVAC 2020. Newly Remodeled Finished Basement 2022! The sunlit Foyer welcomes you to this beautifully maintained home with LVF Flooring throughout & Hardwood floors in the Kitchen. The updated Kitchen with Breakfast Room features custom lighting, granite countertops & SS Appliances. A Separate Dining Room with French doors lead to the newly finished Deck with Hot Tub! Off the Dining Room is the Formal Living Room. A Painted Brick wall with Gas Fireplace & Custom Mantle are the focal point of the spacious Family Room. This level also has a Bedroom & Laundry Room. Upstairs the Primary Suite has plush carpeting and a walk in closet & Custom shelving and private sitting room. The primary bathroom features a granite countertop vanity & shower. Two additional spacious bedrooms & a Full Bathroom complete the upper level. Steps lead to the newly finished Lower level Recreation Room with new LVF flooring and Pool Table prefect for entertaining! Close to shops & Restaurants and major commuter routes!
Location
State VA
County Fairfax
Zoning 140
Rooms
Other Rooms Living Room, Dining Room, Primary Bedroom, Bedroom 2, Bedroom 3, Bedroom 4, Kitchen, Family Room, Laundry, Recreation Room, Primary Bathroom
Basement Partial
Interior
Interior Features Combination Dining/Living, Combination Kitchen/Living, Floor Plan - Traditional, Kitchen - Eat-In, Kitchen - Table Space, Wood Floors
Hot Water Natural Gas
Heating Forced Air
Cooling Central A/C
Fireplaces Number 1
Equipment Dishwasher, Disposal, Refrigerator, Stove, Microwave, Dryer, Washer
Fireplace Y
Appliance Dishwasher, Disposal, Refrigerator, Stove, Microwave, Dryer, Washer
Heat Source Natural Gas
Exterior
Garage Spaces 2.0
Water Access N
Accessibility None
Total Parking Spaces 2
Garage N
Building
Story 3
Foundation Slab
Sewer Public Septic
Water Public
Architectural Style Split Level
Level or Stories 3
Additional Building Above Grade, Below Grade
New Construction N
Schools
Elementary Schools Mason Crest
Middle Schools Poe
High Schools Falls Church
School District Fairfax County Public Schools
Others
Senior Community No
Tax ID 0603 37 0014
Ownership Fee Simple
SqFt Source Assessor
Special Listing Condition Standard
Read Less
Want to know what your home might be worth? Contact us for a FREE valuation!

Our team is ready to help you sell your home for the highest possible price ASAP

Bought with lynn spiegel • Buyers Edge Co., Inc.






