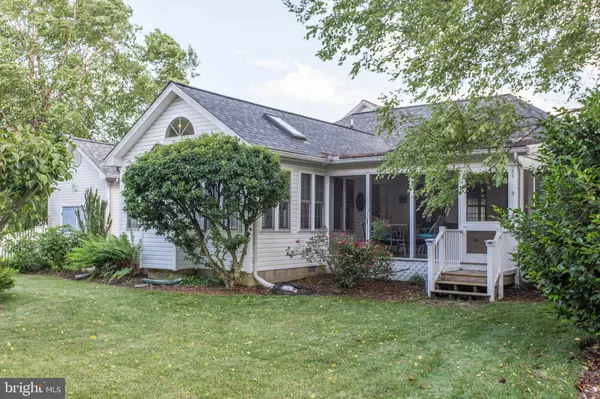$627,500
$645,555
2.8%For more information regarding the value of a property, please contact us for a free consultation.
7 ZANES CT Rehoboth Beach, DE 19971
4 Beds
3 Baths
2,183 SqFt
Key Details
Sold Price $627,500
Property Type Single Family Home
Sub Type Detached
Listing Status Sold
Purchase Type For Sale
Square Footage 2,183 sqft
Price per Sqft $287
Subdivision Arnell Creek
MLS Listing ID DESU2024354
Sold Date 09/23/22
Style Other,Traditional
Bedrooms 4
Full Baths 3
HOA Fees $25/ann
HOA Y/N Y
Abv Grd Liv Area 2,183
Originating Board BRIGHT
Year Built 1998
Annual Tax Amount $1,596
Tax Year 2021
Lot Size 0.490 Acres
Acres 0.49
Lot Dimensions 94.00 x 202.00
Property Description
Everything and anything you could want in your next home is here waiting for you at Arnell Creek. Spacious, plush lot rich with landscaping and comfortable living areas both outdoor and indoor! Custom-built 1998 ranch home with a newer addition of second floor large bedroom/loft with private bath. From the moment you enter the front door, the vaulted ceiling living room creates comfortable flowing spaces with guest wing bedrooms and private bath of this split wing home. The 15' x 19' primary bedroom has walk-in closets and private primary bath with soaking tub, double vanity and glass enclosed tiled shower. In the center of your sleeping spaces in addition to the main living room is a spacious family room (could also be referred to a sunroom) with fireplace and skylights which flows into an oversized kitchen with breakfast bar and open dining area. Both the dining areas and the sunroom access a spacious screen porch with skylights. Here you'll find a rear garden fenced area where Fido or younger children would love to play in the shade. Available for your immediately occupancy --enjoy what is left of this summer at your new home at the Beach! Community pool and recreation areas. Private well for affordable water distribution/irrigation from your landscaping; Gutter Guards make maintenance effortless! Grab this home quickly before a bidding war gets started! Intermittent family summer occupancy.
Location
State DE
County Sussex
Area Lewes Rehoboth Hundred (31009)
Zoning AR-1
Direction South
Rooms
Main Level Bedrooms 3
Interior
Interior Features Bar, Breakfast Area, Carpet, Ceiling Fan(s), Combination Kitchen/Dining, Dining Area, Entry Level Bedroom, Family Room Off Kitchen, Kitchen - Island, Pantry, Primary Bath(s), Skylight(s), Soaking Tub, Sprinkler System, Stall Shower, Tub Shower, Walk-in Closet(s), Wet/Dry Bar, Window Treatments, Wood Floors
Hot Water Electric
Heating Forced Air
Cooling Central A/C
Flooring Carpet, Ceramic Tile, Engineered Wood
Fireplaces Type Fireplace - Glass Doors, Gas/Propane
Equipment Built-In Microwave, Dishwasher, Disposal, Dryer - Electric, Dryer - Front Loading, Extra Refrigerator/Freezer, Icemaker, Oven/Range - Electric, Range Hood, Refrigerator, Stainless Steel Appliances, Washer - Front Loading, Water Heater
Fireplace Y
Window Features Screens,Skylights,Sliding
Appliance Built-In Microwave, Dishwasher, Disposal, Dryer - Electric, Dryer - Front Loading, Extra Refrigerator/Freezer, Icemaker, Oven/Range - Electric, Range Hood, Refrigerator, Stainless Steel Appliances, Washer - Front Loading, Water Heater
Heat Source Propane - Leased
Laundry Has Laundry, Main Floor
Exterior
Exterior Feature Screened, Porch(es)
Parking Features Additional Storage Area, Garage - Front Entry, Garage Door Opener
Garage Spaces 6.0
Fence Fully
Utilities Available Water Available, Sewer Available
Amenities Available Pool - Outdoor, Swimming Pool, Tot Lots/Playground, Tennis Courts
Water Access N
Roof Type Shingle
Street Surface Black Top
Accessibility None
Porch Screened, Porch(es)
Road Frontage State
Attached Garage 2
Total Parking Spaces 6
Garage Y
Building
Lot Description Landscaping, Cul-de-sac
Story 2
Foundation Crawl Space
Sewer On Site Septic
Water Private/Community Water
Architectural Style Other, Traditional
Level or Stories 2
Additional Building Above Grade
New Construction N
Schools
Elementary Schools Rehoboth
Middle Schools Beacon
High Schools Cape Henlopen
School District Cape Henlopen
Others
Pets Allowed Y
HOA Fee Include Pool(s),Recreation Facility
Senior Community No
Tax ID 334-12.00-529.00
Ownership Fee Simple
SqFt Source Assessor
Acceptable Financing Cash, Conventional, FHA, VA
Listing Terms Cash, Conventional, FHA, VA
Financing Cash,Conventional,FHA,VA
Special Listing Condition Standard
Pets Allowed Cats OK, Dogs OK
Read Less
Want to know what your home might be worth? Contact us for a FREE valuation!

Our team is ready to help you sell your home for the highest possible price ASAP

Bought with GREG WOOD • Jack Lingo - Lewes






