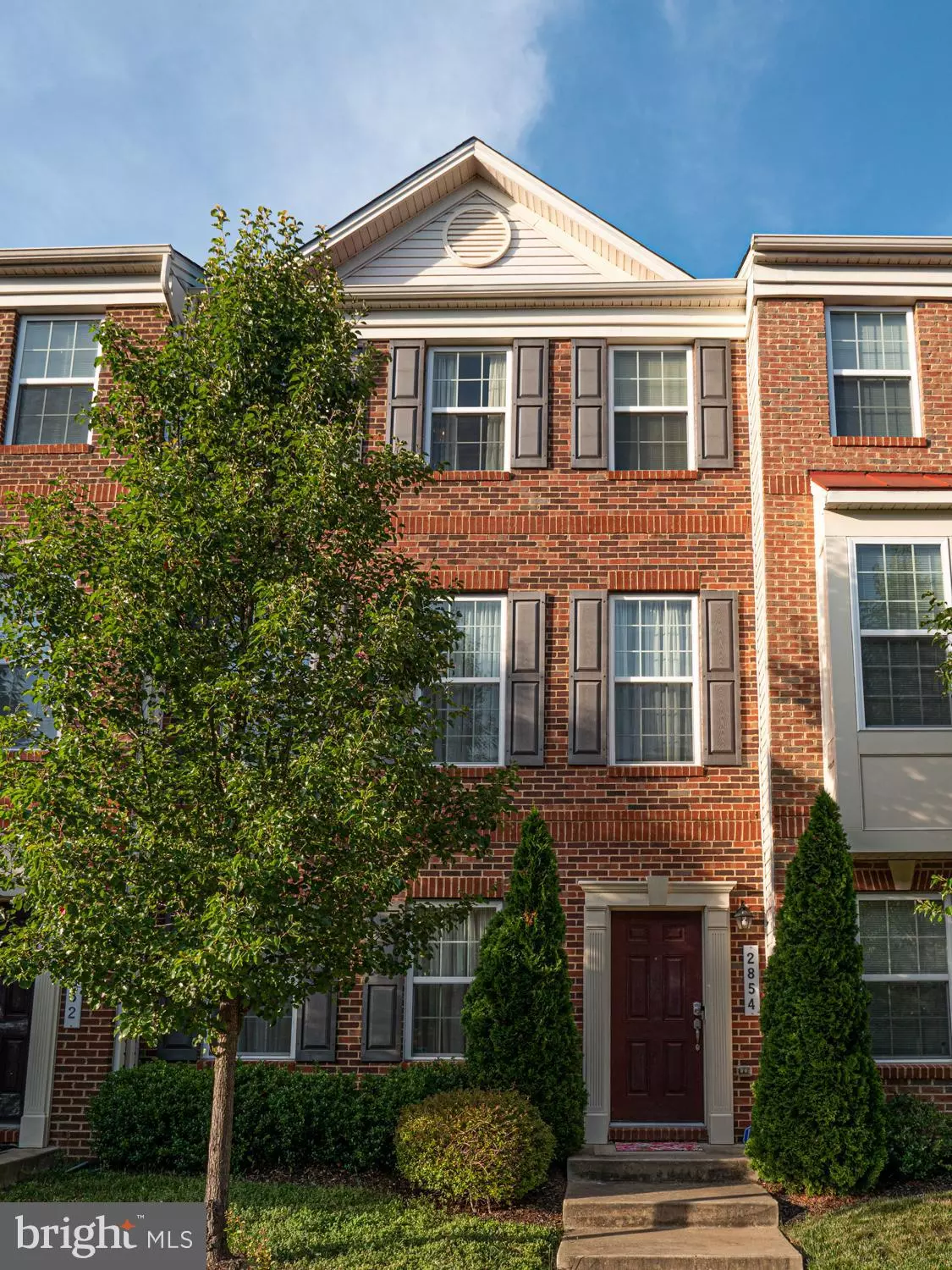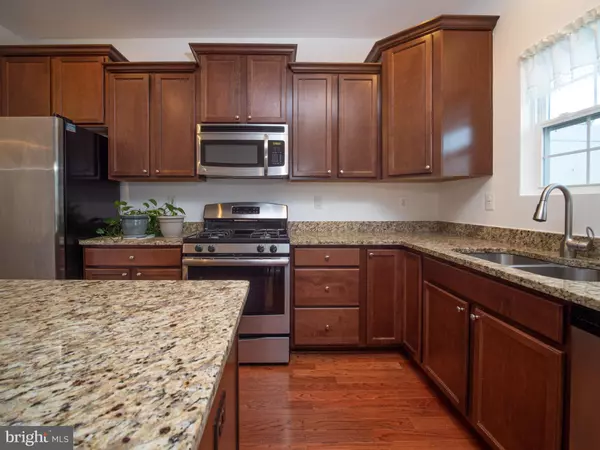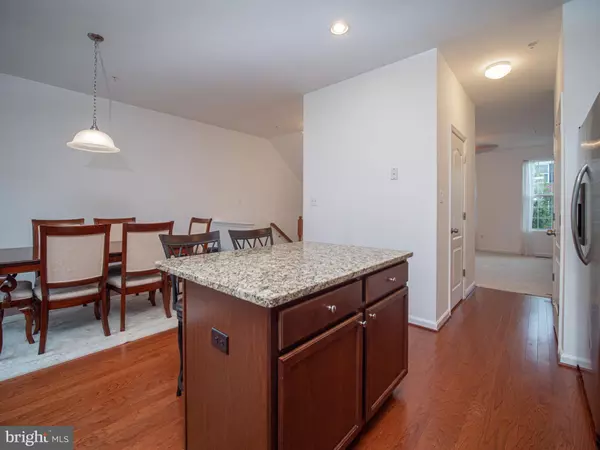$370,000
$365,000
1.4%For more information regarding the value of a property, please contact us for a free consultation.
2854 HEDGEROW PL Bryans Road, MD 20616
3 Beds
3 Baths
1,640 SqFt
Key Details
Sold Price $370,000
Property Type Townhouse
Sub Type Interior Row/Townhouse
Listing Status Sold
Purchase Type For Sale
Square Footage 1,640 sqft
Price per Sqft $225
Subdivision Chelsea Manor
MLS Listing ID MDCH2013256
Sold Date 07/25/22
Style Colonial
Bedrooms 3
Full Baths 2
Half Baths 1
HOA Fees $52/qua
HOA Y/N Y
Abv Grd Liv Area 1,640
Originating Board BRIGHT
Year Built 2014
Annual Tax Amount $3,598
Tax Year 2022
Lot Size 1,699 Sqft
Acres 0.04
Property Description
The original owner has loved and cared for this eight-year young home. This lovely Townhome has great, positive energy! Accept your guest as they walk into your welcoming family room on the 1st level which also gives access to your 2-car garage at the back entrance. From there, graduate up the stairs to access your main living space. Enjoy your inviting Table-space Kitchen to include ample storage with your 42 cherry cabinets, granite counters, island, and space for gathering friends and family. From the kitchen, enter the bright and spacious living area for your personal comfort and your comfortable deck to enjoy the outside air. Finally, to the top level with the Owners Suite with a private full bath and walk-in closet. There are two additional bedrooms and another full bath w/tub off the hallway. Youll love the open and bright floorplan with hardwood flooring and carpet throughout. Living here is a breeze to commute to DC and N.VA. Your entertainment is just 15 minutes from National Harbor and MGM. Please know there are two very friendly cats in the house. Not to worry, the owner will be there during your tour.d and shopping to meet anyones hearts desire. These units are really moving quickly so do not wait!!!
Location
State MD
County Charles
Zoning UNK
Interior
Hot Water Natural Gas
Cooling Central A/C, Ceiling Fan(s)
Flooring Carpet, Hardwood
Equipment Built-In Microwave, Built-In Range, Dishwasher, Disposal, Dryer, Exhaust Fan, Oven - Single, Refrigerator, Stainless Steel Appliances, Washer
Fireplace N
Appliance Built-In Microwave, Built-In Range, Dishwasher, Disposal, Dryer, Exhaust Fan, Oven - Single, Refrigerator, Stainless Steel Appliances, Washer
Heat Source Natural Gas
Laundry Main Floor
Exterior
Garage Garage - Rear Entry
Garage Spaces 2.0
Water Access N
Accessibility None
Attached Garage 2
Total Parking Spaces 2
Garage Y
Building
Story 3
Foundation Concrete Perimeter, Permanent
Sewer Public Septic, Public Sewer
Water Public
Architectural Style Colonial
Level or Stories 3
Additional Building Above Grade, Below Grade
New Construction N
Schools
School District Charles County Public Schools
Others
Senior Community No
Tax ID 0907352215
Ownership Fee Simple
SqFt Source Assessor
Acceptable Financing Cash, Conventional, FHA, FHA 203(b), FHLMC, USDA, VA
Horse Property N
Listing Terms Cash, Conventional, FHA, FHA 203(b), FHLMC, USDA, VA
Financing Cash,Conventional,FHA,FHA 203(b),FHLMC,USDA,VA
Special Listing Condition Standard
Read Less
Want to know what your home might be worth? Contact us for a FREE valuation!

Our team is ready to help you sell your home for the highest possible price ASAP

Bought with Diane C Harrison • Samson Properties






