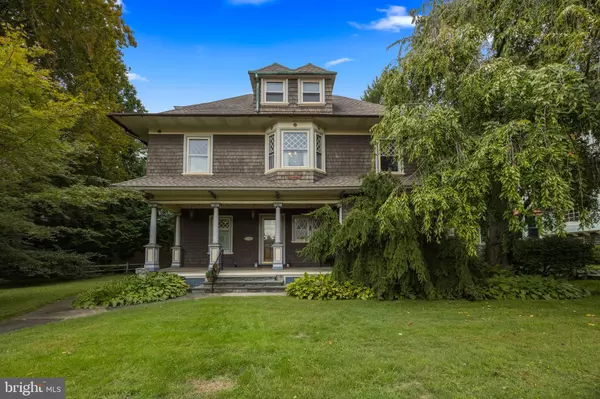$519,900
$519,900
For more information regarding the value of a property, please contact us for a free consultation.
7930 PARK AVE Elkins Park, PA 19027
5 Beds
4 Baths
2,978 SqFt
Key Details
Sold Price $519,900
Property Type Single Family Home
Sub Type Detached
Listing Status Sold
Purchase Type For Sale
Square Footage 2,978 sqft
Price per Sqft $174
Subdivision Elkins Park
MLS Listing ID PAMC2049138
Sold Date 11/18/22
Style Colonial
Bedrooms 5
Full Baths 3
Half Baths 1
HOA Y/N N
Abv Grd Liv Area 2,978
Originating Board BRIGHT
Year Built 1912
Annual Tax Amount $11,961
Tax Year 2021
Lot Size 0.278 Acres
Acres 0.28
Lot Dimensions 150.00 x 0.00
Property Description
Welcome to 7930 Park Avenue, a wonderful three story colonial with outstanding curb appeal! From the moment you arrive, take notice of the handsome exterior with slate steps leading to the large covered front porch. Architectural columns and a wood floor make for a very impressive approach. Enter through the gorgeous wood door with leaded and stained glass detail. Everywhere you look, beautiful details await; arched doorways, high ceilings with crown molding, and diamond grid detail windows. Exposed hardwood floors, with the main level hardwood replaced in 2008. A very gracious living room/music room is accented by the brick surround gas-burning fireplace. Glass french doors lead to the light filled den, courtesy of a huge picture window allowing views of the lovely rear grounds. Enjoy your reading or television bingeing in this cozy room. The generously sized formal dining room has a recessed alcove of windows and is ready for you to host dinner parties! Step into the eat-in kitchen with white cabinetry, stainless countertops and exposed brick walls. There is a powder room and a rear staircase by the kitchen. Step outside to a large screened-in covered porch with a wood floor, where dining outdoors is easy breezy! Heading up to the second level, spectacular stained/leaded glass windows accompany you. The second floor landing and hallways are impressive. To the left is an alcove leading to two large bedrooms and a beautifully remodeled hall bathroom, with marble tiling and updated vanity and toilet. The owner's bedroom has a deep closet and full bath with white subway tile and a stall shower. Bedroom four is accessible from the owner's bedroom via a connected door, where floor to ceiling built-in bookcases line the wall, presently used as a home office. The phenomenal third floor awaits!! This bright open space offers bedroom five - or a great work-from-home office!! With three closets and a full bath with claw foot tub, this flexible space is a winner! The basement level is unfinished, great for storage!! Laundry and utility area, with steps leading out to a bilco door. Now...let's get to the beauty of the exterior living spaces and lovely grounds surrounded by mature trees and greenery. Imagine sipping morning coffee on the large front porch, watching the world go by. Perhaps cocktails on the rear deck. Playing in the large backyard, planting and gardening among the many ferns, hydrangea, and abundant perennials...the possibilities are endless. There is a potting shed behind the one car garage. VERY WALKABLE LOCATION!! A five minute stroll to the Elkins Park SEPTA rail, and the wonderful shops and eateries in the High School Road corridor. Enjoy High School Park and the many parks and playgrounds in the township. There's even a dog park at beautiful Curtis Arboretum!! This very special house is ready for its new owner after thirty six years of love and pride of ownership!! DON'T WAIT.
Location
State PA
County Montgomery
Area Cheltenham Twp (10631)
Zoning RES SINGLE FAMILY
Rooms
Basement Unfinished, Outside Entrance, Walkout Stairs
Interior
Interior Features Additional Stairway, Built-Ins, Ceiling Fan(s), Floor Plan - Traditional, Formal/Separate Dining Room, Kitchen - Eat-In, Stain/Lead Glass, Stall Shower, Wainscotting, Walk-in Closet(s), Wood Floors
Hot Water Natural Gas
Heating Forced Air
Cooling Central A/C
Flooring Hardwood
Fireplaces Number 1
Fireplaces Type Brick
Fireplace Y
Heat Source Natural Gas
Laundry Basement
Exterior
Exterior Feature Deck(s), Enclosed, Screened, Porch(es)
Parking Features Other
Garage Spaces 1.0
Water Access N
Accessibility None
Porch Deck(s), Enclosed, Screened, Porch(es)
Total Parking Spaces 1
Garage Y
Building
Story 3
Foundation Other
Sewer Public Sewer
Water Public
Architectural Style Colonial
Level or Stories 3
Additional Building Above Grade, Below Grade
New Construction N
Schools
School District Cheltenham
Others
Senior Community No
Tax ID 31-00-21901-001
Ownership Fee Simple
SqFt Source Assessor
Special Listing Condition Standard
Read Less
Want to know what your home might be worth? Contact us for a FREE valuation!

Our team is ready to help you sell your home for the highest possible price ASAP

Bought with Karrie Gavin • Elfant Wissahickon-Rittenhouse Square






