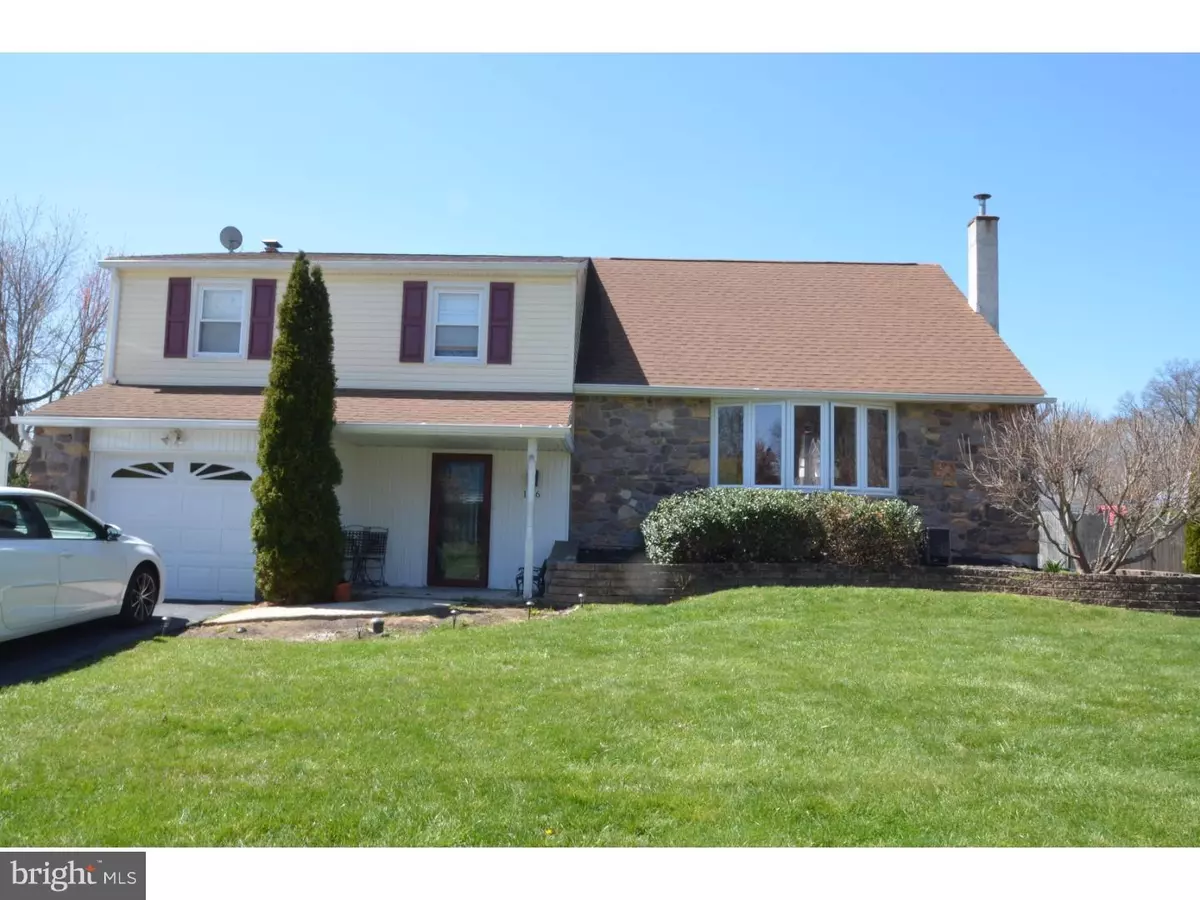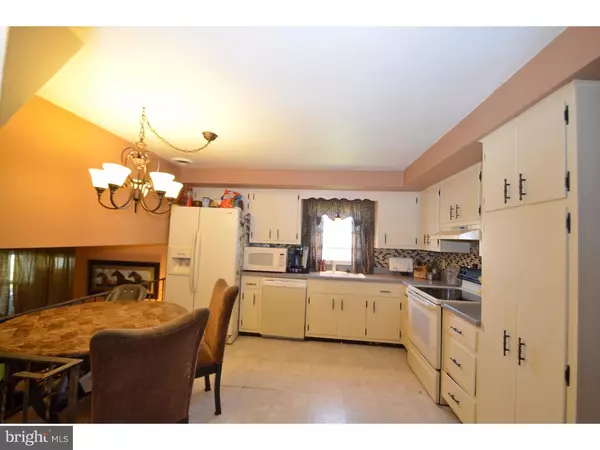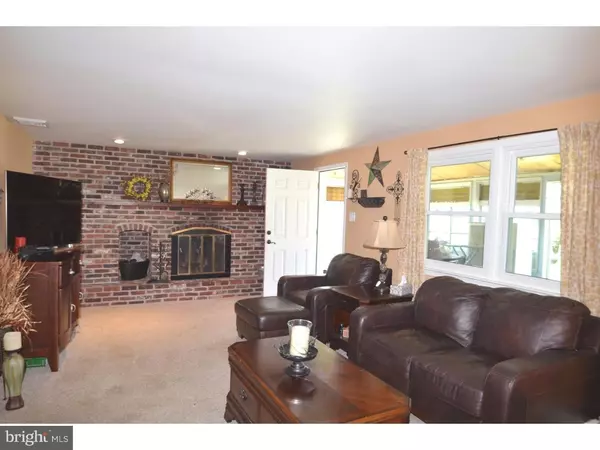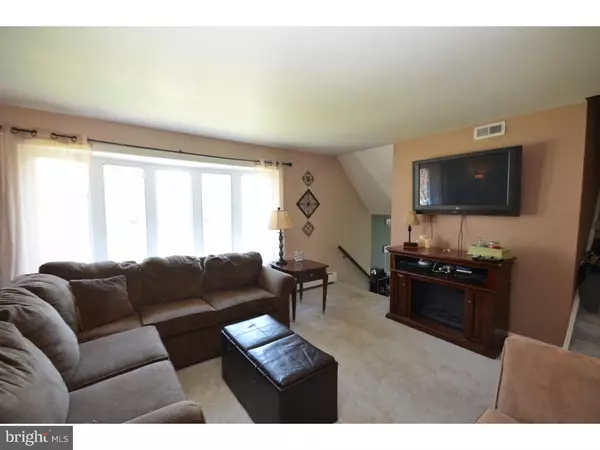$340,000
$349,900
2.8%For more information regarding the value of a property, please contact us for a free consultation.
176 SIMONS DR Morrisville, PA 19067
4 Beds
3 Baths
2,688 SqFt
Key Details
Sold Price $340,000
Property Type Single Family Home
Sub Type Detached
Listing Status Sold
Purchase Type For Sale
Square Footage 2,688 sqft
Price per Sqft $126
Subdivision Hedgerow Woods
MLS Listing ID 1002584449
Sold Date 02/28/17
Style Colonial,Split Level
Bedrooms 4
Full Baths 2
Half Baths 1
HOA Y/N N
Abv Grd Liv Area 2,688
Originating Board TREND
Year Built 1976
Annual Tax Amount $6,137
Tax Year 2017
Lot Size 10,019 Sqft
Acres 0.23
Lot Dimensions 80X125
Property Description
Easy to show, priced to sell. Charming 4 bedroom 2.5 bath home located in the desirable Hedgerow Woods neighborhood. Find an eat-in kitchen with lots of cabinetry and window looking into the fenced backyard. Also from the kitchen you look into the spacious family room with over sized brick fireplace and access to the screened in porch for your morning coffee or evening entertaining. This home features a tiled entry way, a sun-filled living room and nicely sized dining room for all of your entertaining needs. There is an updated powder room on the first floor with new fixtures. On the upper level you will find the master bedroom with its own private bath. Also on this level are 2 additional nicely sized bedrooms and hall bath. Just up a few stairs you will encounter the fourth bedroom and a hobby room. There is also floored attic, accessible via a full door with steps to this great storage space. This home also has a partially finished basement ideal for a playroom or game room. Other features of this home are a 1 car garage, fenced in back yard, EP Henry Pavers on the walkway to the front door of the home and an Unfinished screened in porch/sunroom. Location is key with this home being close proximity to major arteries, Philadelphia, the train station to NYC and commuter routes to NJ. Come see this home and make it your own!
Location
State PA
County Bucks
Area Falls Twp (10113)
Zoning NCR
Rooms
Other Rooms Living Room, Dining Room, Primary Bedroom, Bedroom 2, Bedroom 3, Kitchen, Family Room, Bedroom 1, Other, Attic
Basement Partial, Fully Finished
Interior
Interior Features Primary Bath(s), Butlers Pantry, Ceiling Fan(s), Kitchen - Eat-In
Hot Water Electric
Heating Gas, Forced Air, Baseboard
Cooling Central A/C
Flooring Fully Carpeted, Tile/Brick
Fireplaces Number 1
Fireplaces Type Brick
Equipment Oven - Self Cleaning, Dishwasher, Disposal
Fireplace Y
Window Features Bay/Bow
Appliance Oven - Self Cleaning, Dishwasher, Disposal
Heat Source Natural Gas
Laundry Main Floor
Exterior
Garage Spaces 3.0
Fence Other
Water Access N
Roof Type Shingle
Accessibility None
Attached Garage 1
Total Parking Spaces 3
Garage Y
Building
Lot Description Level
Story Other
Sewer Public Sewer
Water Public
Architectural Style Colonial, Split Level
Level or Stories Other
Additional Building Above Grade, Shed
New Construction N
Schools
Elementary Schools Eleanor Roosevelt
Middle Schools Charles H Boehm
High Schools Pennsbury
School District Pennsbury
Others
Senior Community No
Tax ID 13-054-078
Ownership Fee Simple
Security Features Security System
Read Less
Want to know what your home might be worth? Contact us for a FREE valuation!

Our team is ready to help you sell your home for the highest possible price ASAP

Bought with Christine McCoy • BHHS Fox & Roach -Yardley/Newtown






