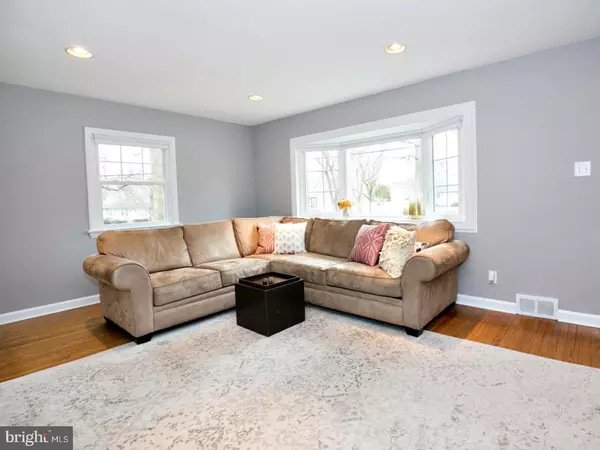$251,100
$245,000
2.5%For more information regarding the value of a property, please contact us for a free consultation.
1214 SYLVAN DR Haddon Heights, NJ 08035
3 Beds
2 Baths
2,216 SqFt
Key Details
Sold Price $251,100
Property Type Single Family Home
Sub Type Detached
Listing Status Sold
Purchase Type For Sale
Square Footage 2,216 sqft
Price per Sqft $113
Subdivision None Available
MLS Listing ID 1003178615
Sold Date 05/12/17
Style Cape Cod
Bedrooms 3
Full Baths 2
HOA Y/N N
Abv Grd Liv Area 1,352
Originating Board TREND
Year Built 1952
Annual Tax Amount $7,038
Tax Year 2016
Lot Dimensions 136X91
Property Description
Lovely cared for and updated 3 Bedroom and 2 full bath Cape Cod. The sellers have done all the updates needed to get this home to its "move in condition". The living room is bright with plenty of windows, beautiful wood floors, and recessed lighting. The eat in kitchen is ready for all your family meals. White cabintry, tile floor, and recessed lighting. Newer stove (2016), dishwasher (2/2017) and refrigerator (5yrs). Two Bedrooms, wood floors, ceiling fans and full bath complete this floor. The 2nd floor features the Master suite. A dormer was added for the 85sq ft master bath. Definitely a spacious area with plenty of closet space too! Fresh Paint throughout. The basement is finished with family room and play area. You'll also find the laundry and plenty of room for extra storage. Outside is a good size yard and a 1 car garage. New Siding and garage door (2016). updated electric 200 amp . The screened porch is a great space for "dining out". Located on a quiet street and a block from park with walking/jogging path and playground. Come take a look...You will LOVE it!
Location
State NJ
County Camden
Area Haddon Heights Boro (20418)
Zoning RES
Rooms
Other Rooms Living Room, Primary Bedroom, Bedroom 2, Kitchen, Family Room, Bedroom 1, Laundry, Other
Basement Full
Interior
Interior Features Primary Bath(s), Ceiling Fan(s), Kitchen - Eat-In
Hot Water Natural Gas
Heating Oil, Forced Air
Cooling Central A/C
Flooring Wood, Fully Carpeted, Tile/Brick
Equipment Built-In Range, Dishwasher, Refrigerator, Disposal
Fireplace N
Appliance Built-In Range, Dishwasher, Refrigerator, Disposal
Heat Source Oil
Laundry Basement
Exterior
Exterior Feature Porch(es)
Garage Spaces 3.0
Water Access N
Roof Type Shingle
Accessibility None
Porch Porch(es)
Total Parking Spaces 3
Garage Y
Building
Lot Description Level, Front Yard, Rear Yard
Story 2
Foundation Brick/Mortar
Sewer Public Sewer
Water Public
Architectural Style Cape Cod
Level or Stories 2
Additional Building Above Grade, Below Grade
New Construction N
Schools
High Schools Haddon Heights Jr Sr
School District Haddon Heights Schools
Others
Senior Community No
Tax ID 18-00062-00026
Ownership Fee Simple
Acceptable Financing Conventional, VA, FHA 203(b)
Listing Terms Conventional, VA, FHA 203(b)
Financing Conventional,VA,FHA 203(b)
Read Less
Want to know what your home might be worth? Contact us for a FREE valuation!

Our team is ready to help you sell your home for the highest possible price ASAP

Bought with Sindy L Hoban • Keller Williams - Main Street






