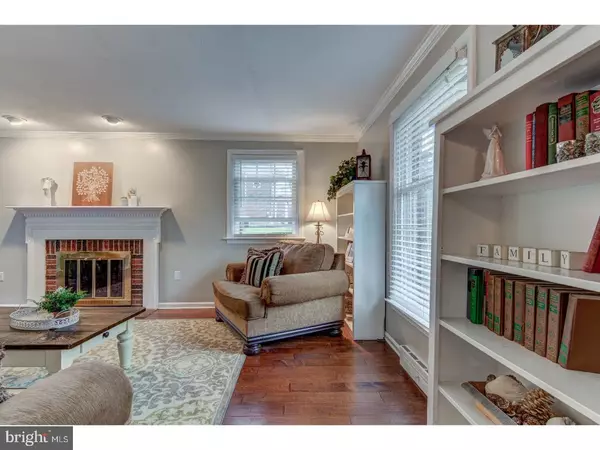$453,000
$435,000
4.1%For more information regarding the value of a property, please contact us for a free consultation.
209 MAPLEWOOD RD West Chester, PA 19382
4 Beds
3 Baths
1,860 SqFt
Key Details
Sold Price $453,000
Property Type Single Family Home
Sub Type Detached
Listing Status Sold
Purchase Type For Sale
Square Footage 1,860 sqft
Price per Sqft $243
Subdivision None Available
MLS Listing ID 1000448632
Sold Date 06/28/18
Style Colonial
Bedrooms 4
Full Baths 2
Half Baths 1
HOA Y/N N
Abv Grd Liv Area 1,860
Originating Board TREND
Year Built 1960
Annual Tax Amount $3,959
Tax Year 2018
Lot Size 0.657 Acres
Acres 0.66
Lot Dimensions 0X0
Property Description
Your dream house just came on the market....falling in love with it will begin when you turn onto the pretty street. Sellers are relocating for their job which is the reason this 4 Bedroom, 2 1/2 Bath home is being sold. It sits on a perfect .66 acre lot and has stylish upgrades in all the right places. Pretty entry with a turned staircase. You will immediately notice the gorgeous new wide plank hardwood floors that are throughout the first floor. Living Room has a classic brick fireplace and French Doors leading to the Sunroom. Sunroom has a door that takes you into the fenced back yard with a 2-Tiered Patio and steps down to the yard. Kitchen was recently remodeled with lots of pretty cabinets, a farmhouse sink, island and granite counters. Kitchen is open to the nice size Dining Area with wainscoting. First floor also has an updated Powder Room. Second floor has 4 nice size Bedrooms including a Master Bedroom with a Full Bath. Maplewood Road is in such a great location near everything! Low Taxes, No HOA, Minutes to Shopping, West Chester Schools and Major Roads to make your commute easy. Absolutely no disappointments - a pleasure to show. Nothing to do but move in and enjoy!
Location
State PA
County Chester
Area Westtown Twp (10367)
Zoning R2
Rooms
Other Rooms Living Room, Dining Room, Primary Bedroom, Bedroom 2, Bedroom 3, Kitchen, Family Room, Bedroom 1, Other
Basement Full, Unfinished
Interior
Interior Features Primary Bath(s), Kitchen - Island, Ceiling Fan(s), Dining Area
Hot Water Electric
Heating Oil, Forced Air
Cooling Central A/C
Flooring Wood
Fireplaces Number 1
Equipment Built-In Range, Oven - Self Cleaning, Dishwasher, Disposal, Built-In Microwave
Fireplace Y
Window Features Replacement
Appliance Built-In Range, Oven - Self Cleaning, Dishwasher, Disposal, Built-In Microwave
Heat Source Oil
Laundry Basement
Exterior
Exterior Feature Patio(s)
Garage Spaces 1.0
Utilities Available Cable TV
Waterfront N
Water Access N
Accessibility None
Porch Patio(s)
Attached Garage 1
Total Parking Spaces 1
Garage Y
Building
Lot Description Level
Story 2
Sewer Public Sewer
Water Well
Architectural Style Colonial
Level or Stories 2
Additional Building Above Grade
New Construction N
Schools
Elementary Schools Westtown-Thornbury
Middle Schools Stetson
High Schools West Chester Bayard Rustin
School District West Chester Area
Others
Senior Community No
Tax ID 67-04C-0043
Ownership Fee Simple
Acceptable Financing Conventional, VA, FHA 203(b)
Listing Terms Conventional, VA, FHA 203(b)
Financing Conventional,VA,FHA 203(b)
Read Less
Want to know what your home might be worth? Contact us for a FREE valuation!

Our team is ready to help you sell your home for the highest possible price ASAP

Bought with John Port • Long & Foster-Folsom






