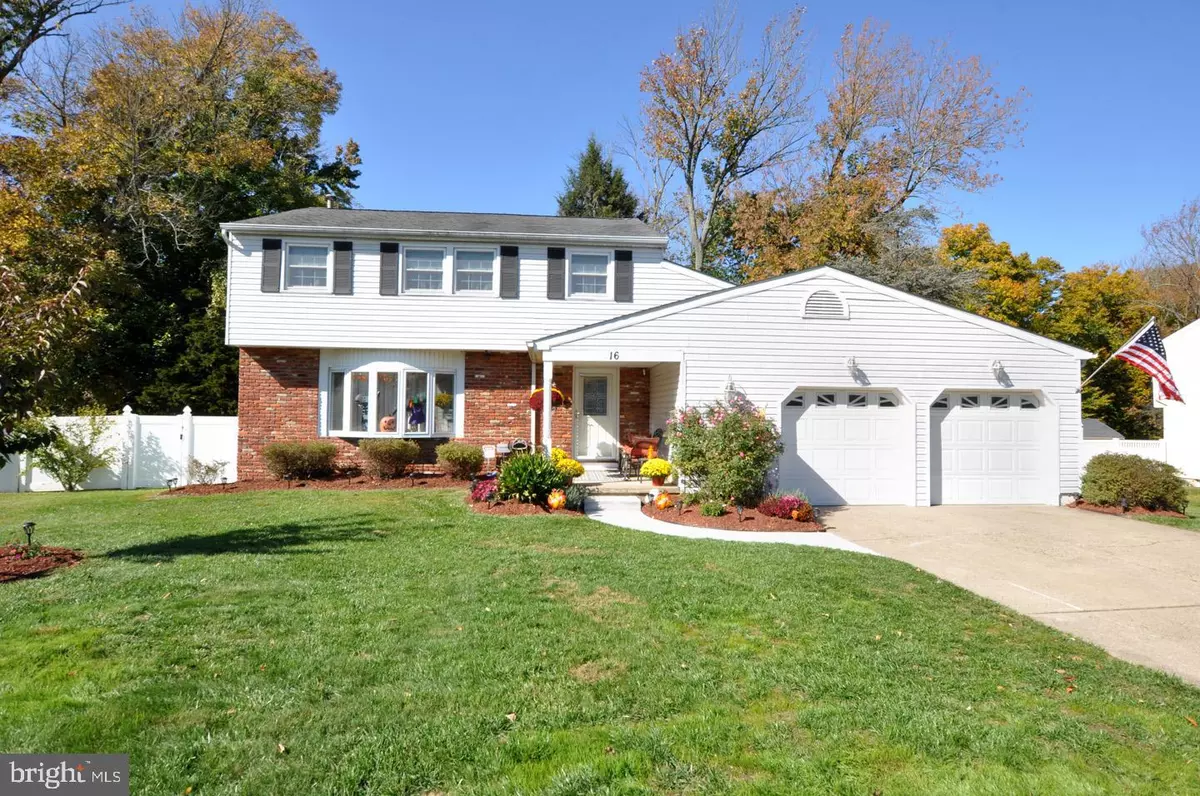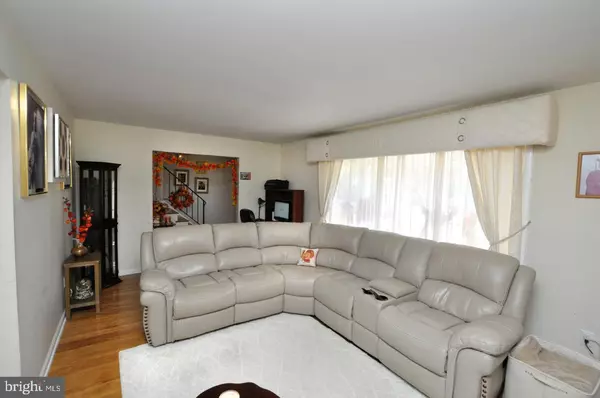$350,000
$349,900
For more information regarding the value of a property, please contact us for a free consultation.
16 HYANNIS AVE Blackwood, NJ 08012
4 Beds
2 Baths
2,056 SqFt
Key Details
Sold Price $350,000
Property Type Single Family Home
Sub Type Detached
Listing Status Sold
Purchase Type For Sale
Square Footage 2,056 sqft
Price per Sqft $170
Subdivision Nob Hill Homes
MLS Listing ID NJGL2022684
Sold Date 01/05/23
Style Traditional
Bedrooms 4
Full Baths 1
Half Baths 1
HOA Y/N N
Abv Grd Liv Area 2,056
Originating Board BRIGHT
Year Built 1971
Annual Tax Amount $8,187
Tax Year 2021
Lot Dimensions 64.00 x 0.00
Property Description
This is the one you have been waiting for! Come see this beautiful 4 bedroom, 1.5 bedroom home in Washington Twp. in the quiet neighborhood of Nob Hill. This home has everything you want! Come through the welcoming front porch to enter the beautiful foyer that opens up into the large size living room with plenty of light. Round the corner into the formal dining room. The kitchen has been fully upgraded and features tons of cabinet space with newer appliances and there is even a coffee bar.
From the kitchen it’s a step down to the open family room with full brick wall and gas fireplace to keep you cozy on those chilly nights. There is a half bath on the main floor and a laundry room and entrance to the garage.
From the family room you will enter a beautiful retreat of a backyard that is quiet and backs up to wood and trees with the sound of birds to relax you. The back yard is completely fenced in.
Up the stairs to the second floor you will find four nice size bedrooms, with lots of storage and hardwood flooring. There is also a beautifully updated full bath.
And to add to the splendor of this home there is a partially finished basement which provides for room to play, exercise or work. There is also plenty of room for storage.
The whole house is move in ready, nothing to do but move in and make this house your home!
Location
State NJ
County Gloucester
Area Washington Twp (20818)
Zoning PR1
Rooms
Basement Partially Finished, Sump Pump
Main Level Bedrooms 4
Interior
Interior Features Attic, Ceiling Fan(s), Family Room Off Kitchen, Kitchen - Eat-In
Hot Water Natural Gas
Heating Forced Air
Cooling Central A/C
Fireplaces Number 1
Fireplaces Type Fireplace - Glass Doors
Equipment Built-In Microwave, Built-In Range, Dishwasher, Disposal, Dryer, Dryer - Gas, Oven - Double, Washer, Water Heater
Furnishings Yes
Fireplace Y
Appliance Built-In Microwave, Built-In Range, Dishwasher, Disposal, Dryer, Dryer - Gas, Oven - Double, Washer, Water Heater
Heat Source Natural Gas
Laundry Main Floor
Exterior
Garage Garage - Front Entry
Garage Spaces 2.0
Fence Vinyl
Utilities Available Cable TV, Natural Gas Available, Electric Available, Water Available
Waterfront N
Water Access N
View Trees/Woods
Accessibility 2+ Access Exits
Attached Garage 2
Total Parking Spaces 2
Garage Y
Building
Lot Description Backs to Trees
Story 2
Foundation Block
Sewer Public Sewer
Water Public
Architectural Style Traditional
Level or Stories 2
Additional Building Above Grade, Below Grade
New Construction N
Schools
Elementary Schools Wedgwood
Middle Schools Chestnut Ridge
High Schools Washington Township
School District Washington Township Public Schools
Others
Pets Allowed Y
Senior Community No
Tax ID 18-00004 04-00008
Ownership Fee Simple
SqFt Source Assessor
Security Features 24 hour security
Acceptable Financing Cash, Conventional, FHA
Horse Property N
Listing Terms Cash, Conventional, FHA
Financing Cash,Conventional,FHA
Special Listing Condition Standard
Pets Description No Pet Restrictions
Read Less
Want to know what your home might be worth? Contact us for a FREE valuation!

Our team is ready to help you sell your home for the highest possible price ASAP

Bought with Randi M Blitman • BHHS Fox & Roach-Washington-Gloucester






