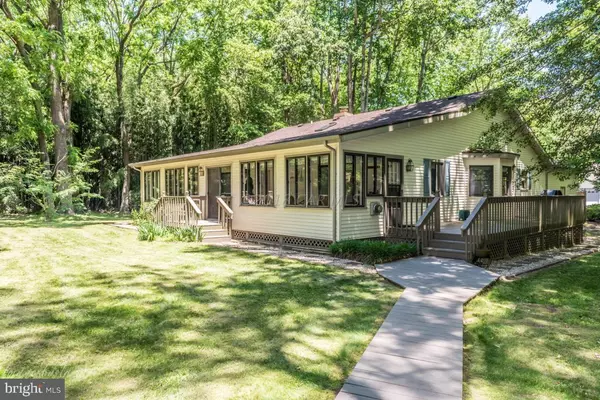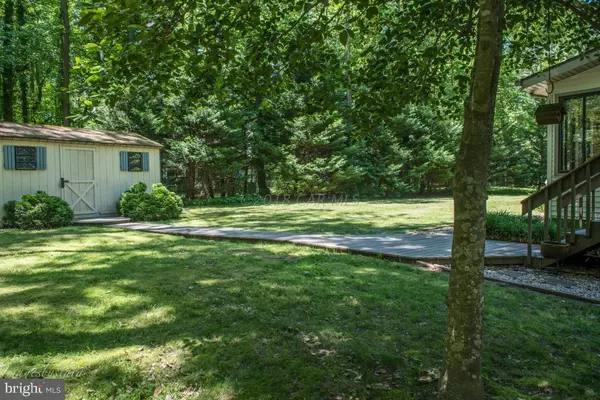$282,000
$285,000
1.1%For more information regarding the value of a property, please contact us for a free consultation.
7 TORTOLA LN Berlin, MD 21811
3 Beds
2 Baths
1,963 SqFt
Key Details
Sold Price $282,000
Property Type Single Family Home
Sub Type Detached
Listing Status Sold
Purchase Type For Sale
Square Footage 1,963 sqft
Price per Sqft $143
Subdivision Ocean Pines - Pinehurst
MLS Listing ID 1001799398
Sold Date 06/29/18
Style Ranch/Rambler
Bedrooms 3
Full Baths 2
HOA Fees $79/ann
HOA Y/N Y
Abv Grd Liv Area 1,963
Originating Board CAR
Year Built 1983
Annual Tax Amount $1,727
Tax Year 2017
Lot Size 0.449 Acres
Acres 0.45
Lot Dimensions Irregular
Property Description
Spacious 2,400 sf. rancher located on almost 1/2 acre cul-de-sac lot. Beautiful & private backyard is perfect for children and pets. Well cared for by long time owners. The large kitchen was remodeled in 2014 and features stainless steel appliances with double oven, granite counter tops, and ceramic tile flooring. The architectual roof shingles were installed in 2011. This home includes plenty of storage between the 2 car garage, shed w/ electric, floored attic and large closets. There is a sunroom across the entire back of the home and a deck for relaxing and enjoying nature. Additional features include a gas fireplace, cathederal ceilings in family room and master bedroom, counter bar in kitchen, large bathrooms, outdoor shower and 2 dehumidifiers in crawl space.
Location
State MD
County Worcester
Area Worcester Ocean Pines
Zoning R-3
Rooms
Main Level Bedrooms 3
Interior
Interior Features Entry Level Bedroom, Ceiling Fan(s), Upgraded Countertops, Skylight(s), Walk-in Closet(s), Window Treatments
Hot Water Electric
Heating Forced Air
Cooling Central A/C
Fireplaces Number 1
Fireplaces Type Gas/Propane, Screen
Equipment Dishwasher, Disposal, Dryer, Microwave, Icemaker, Refrigerator, Oven - Wall, Washer
Furnishings No
Fireplace Y
Window Features Skylights,Insulated,Screens,Storm
Appliance Dishwasher, Disposal, Dryer, Microwave, Icemaker, Refrigerator, Oven - Wall, Washer
Heat Source Natural Gas
Exterior
Exterior Feature Deck(s)
Parking Features Garage Door Opener
Garage Spaces 2.0
Utilities Available Cable TV
Amenities Available Beach Club, Boat Ramp, Club House, Pier/Dock, Game Room, Golf Course, Pool - Indoor, Marina/Marina Club, Pool - Outdoor, Tennis Courts, Tot Lots/Playground, Security
Water Access N
Roof Type Architectural Shingle
Accessibility None
Porch Deck(s)
Road Frontage Public
Attached Garage 2
Total Parking Spaces 2
Garage Y
Building
Lot Description Cul-de-sac, Trees/Wooded
Story 1
Foundation Block, Crawl Space
Sewer Public Sewer
Water Public
Architectural Style Ranch/Rambler
Level or Stories 1
Additional Building Above Grade, Below Grade
Structure Type Cathedral Ceilings
New Construction N
Schools
Elementary Schools Showell
Middle Schools Stephen Decatur
High Schools Stephen Decatur
School District Worcester County Public Schools
Others
Senior Community No
Tax ID 03-053482
Ownership Fee Simple
SqFt Source Estimated
Acceptable Financing Conventional
Listing Terms Conventional
Financing Conventional
Special Listing Condition Standard
Read Less
Want to know what your home might be worth? Contact us for a FREE valuation!

Our team is ready to help you sell your home for the highest possible price ASAP

Bought with Bernice N Flax • EXIT Realty At The Beach






