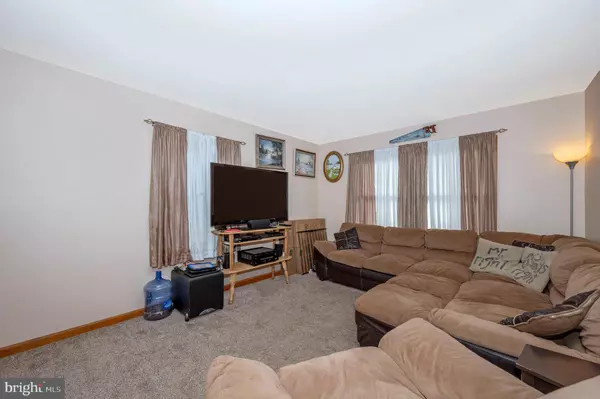$325,000
$340,000
4.4%For more information regarding the value of a property, please contact us for a free consultation.
103 HILLARY WAY Smithsburg, MD 21783
5 Beds
2 Baths
1,728 SqFt
Key Details
Sold Price $325,000
Property Type Single Family Home
Sub Type Detached
Listing Status Sold
Purchase Type For Sale
Square Footage 1,728 sqft
Price per Sqft $188
Subdivision Whispering Hills
MLS Listing ID MDWA2012448
Sold Date 02/10/23
Style Split Foyer
Bedrooms 5
Full Baths 2
HOA Y/N N
Abv Grd Liv Area 1,108
Originating Board BRIGHT
Year Built 1996
Annual Tax Amount $2,484
Tax Year 2022
Lot Size 10,400 Sqft
Acres 0.24
Property Description
Nice large home in Smithsburg with many big ticket items already done for you! In addition to the 5 bedrooms and 2 full baths that this home offers, the following updates have been done for you. All you need to do is bring your family and make this your New Home. Brand New Stove Jan 2023
New toilets in both bathrooms 06/2017
HVAC inside and out units 10/2019
Roof 10/2019
Deck and stairs 04/2020
All exterior doors 04/2020
New carpet in all rooms 05/2020
New tile in kitchen 05/2020
New tile in both bathrooms 04/2020
Painting of upstairs all rooms 04/2020
It also offers Anderson Windows -(CIG-2 High Performance) BRING YOUR OFFER TODAY- Sellers are motivated and will respond to offers as they are submitted.
Location
State MD
County Washington
Zoning RR
Direction Southwest
Rooms
Other Rooms Laundry
Basement Connecting Stairway, Daylight, Partial, Improved, Interior Access, Outside Entrance, Partially Finished, Poured Concrete, Rear Entrance, Walkout Level, Other
Interior
Interior Features Carpet, Ceiling Fan(s), Combination Dining/Living, Combination Kitchen/Dining, Floor Plan - Traditional, Kitchen - Island
Hot Water Electric
Heating Heat Pump(s)
Cooling Central A/C, Ceiling Fan(s)
Flooring Ceramic Tile, Carpet, Laminated, Hardwood, Vinyl
Equipment Built-In Microwave, Dishwasher, Disposal, Dryer - Electric, Exhaust Fan, Oven/Range - Electric, Refrigerator, Stainless Steel Appliances
Furnishings No
Fireplace N
Window Features Casement,Double Hung,Double Pane,Screens,Vinyl Clad
Appliance Built-In Microwave, Dishwasher, Disposal, Dryer - Electric, Exhaust Fan, Oven/Range - Electric, Refrigerator, Stainless Steel Appliances
Heat Source Electric
Laundry Basement, Dryer In Unit, Washer In Unit
Exterior
Garage Spaces 2.0
Fence Partially, Wood, Chain Link
Pool Above Ground
Utilities Available Cable TV Available, Cable TV, Electric Available, Phone Available, Sewer Available, Water Available
Waterfront N
Water Access N
View Street
Roof Type Asphalt,Architectural Shingle
Street Surface Black Top
Accessibility None
Road Frontage City/County
Total Parking Spaces 2
Garage N
Building
Lot Description Front Yard, Level, Rear Yard
Story 2
Foundation Block, Slab
Sewer Public Sewer
Water Public
Architectural Style Split Foyer
Level or Stories 2
Additional Building Above Grade, Below Grade
Structure Type Dry Wall,Beamed Ceilings,Block Walls
New Construction N
Schools
School District Washington County Public Schools
Others
Pets Allowed Y
Senior Community No
Tax ID 2207030878
Ownership Fee Simple
SqFt Source Assessor
Security Features Smoke Detector
Acceptable Financing Cash, Conventional, FHA, USDA, VA
Horse Property N
Listing Terms Cash, Conventional, FHA, USDA, VA
Financing Cash,Conventional,FHA,USDA,VA
Special Listing Condition Standard
Pets Description Cats OK, Dogs OK
Read Less
Want to know what your home might be worth? Contact us for a FREE valuation!

Our team is ready to help you sell your home for the highest possible price ASAP

Bought with Chris R Reeder • Long & Foster Real Estate, Inc.






