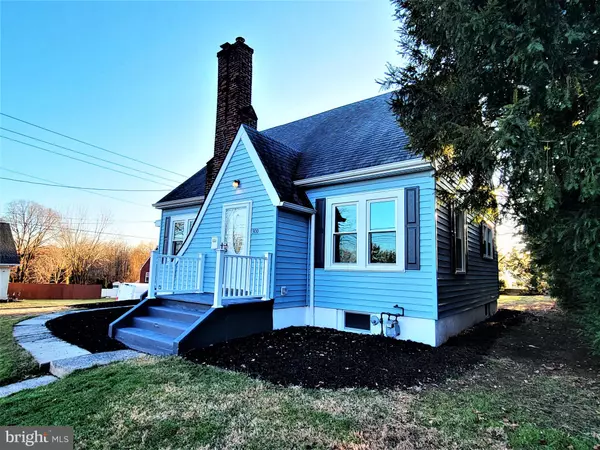$410,000
$410,000
For more information regarding the value of a property, please contact us for a free consultation.
300 VINE ST Perkasie, PA 18944
3 Beds
2 Baths
1,421 SqFt
Key Details
Sold Price $410,000
Property Type Single Family Home
Sub Type Detached
Listing Status Sold
Purchase Type For Sale
Square Footage 1,421 sqft
Price per Sqft $288
Subdivision None Available
MLS Listing ID PABU2042544
Sold Date 02/13/23
Style Cape Cod
Bedrooms 3
Full Baths 1
Half Baths 1
HOA Y/N N
Abv Grd Liv Area 1,421
Originating Board BRIGHT
Year Built 1950
Annual Tax Amount $4,418
Tax Year 2022
Lot Size 0.301 Acres
Acres 0.3
Lot Dimensions 82.00 x 160.00
Property Description
Meticulously updated 3BR/1.5BA Cape Cod. Attractive home on a corner lot. Totally renovated from top to bottom. Brand new Half Bath added on the 1st Fl. Spacious LR/FR combo with a wood burning fireplace insert for ambience. Abundance of windows throughout the home allow natural light to fill the interior. Vintage 15 lite door w/double sidelights leading to the side porch. Brand new Kitchen with granite, large basin sink, stainless appliances, huge pantry and convenient prep island. Recessed lighting and ceiling fans throughout the house. Basement level is clean and neat as a pin. Bedroom level fully carpeted with a totally remodeled Full Bath with Tub/Shower. Large, level rear yard to enjoy outside recreation and entertaining. Convenient and walkable to intown restaurants and shopping. Come and see it today!
Location
State PA
County Bucks
Area Perkasie Boro (10133)
Zoning RESID
Rooms
Other Rooms Living Room, Dining Room, Bedroom 2, Bedroom 3, Kitchen, Family Room, Foyer, Bedroom 1, Full Bath, Half Bath
Basement Interior Access, Outside Entrance, Rear Entrance
Interior
Interior Features Built-Ins, Carpet, Ceiling Fan(s), Tub Shower, Stove - Wood, Family Room Off Kitchen, Floor Plan - Open, Formal/Separate Dining Room, Kitchen - Island
Hot Water Electric
Heating Baseboard - Hot Water, Radiator
Cooling Window Unit(s)
Fireplaces Number 1
Fireplaces Type Brick, Insert, Wood
Equipment Cooktop, Dryer - Electric, Oven - Wall, Oven/Range - Electric, Washer, Water Heater, Refrigerator, Stainless Steel Appliances
Fireplace Y
Appliance Cooktop, Dryer - Electric, Oven - Wall, Oven/Range - Electric, Washer, Water Heater, Refrigerator, Stainless Steel Appliances
Heat Source Natural Gas, Wood
Laundry Basement
Exterior
Exterior Feature Patio(s)
Garage Spaces 4.0
Waterfront N
Water Access N
Roof Type Unknown
Accessibility None
Porch Patio(s)
Total Parking Spaces 4
Garage N
Building
Lot Description Corner, Front Yard, Rear Yard, SideYard(s)
Story 2
Foundation Other
Sewer Public Sewer
Water Public
Architectural Style Cape Cod
Level or Stories 2
Additional Building Above Grade, Below Grade
New Construction N
Schools
High Schools Pennridge
School District Pennridge
Others
Senior Community No
Tax ID 33-005-698
Ownership Fee Simple
SqFt Source Estimated
Special Listing Condition Standard
Read Less
Want to know what your home might be worth? Contact us for a FREE valuation!

Our team is ready to help you sell your home for the highest possible price ASAP

Bought with Ann Marie Walsh • Keller Williams Real Estate - Bensalem






