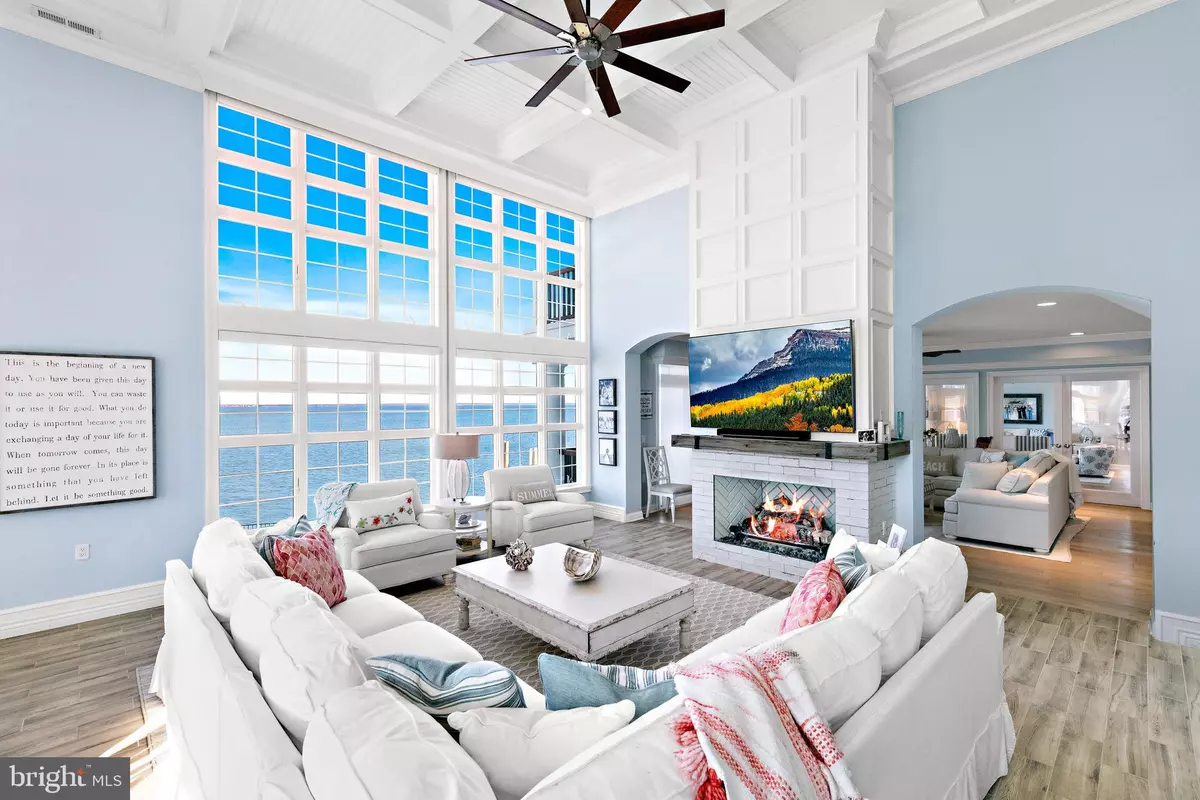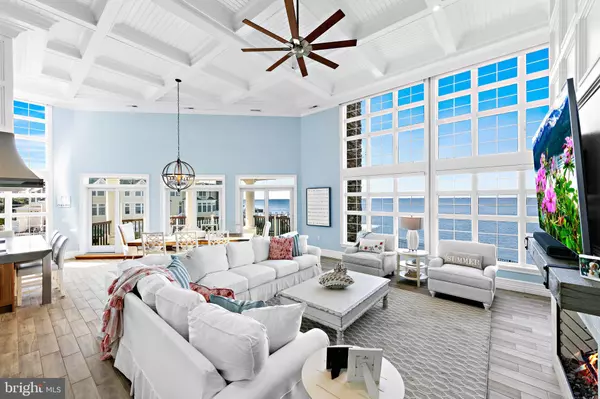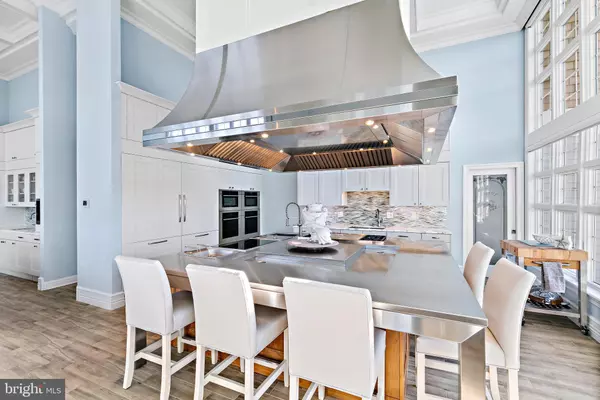$8,000,000
$8,500,000
5.9%For more information regarding the value of a property, please contact us for a free consultation.
12312 OLD WHALING Beach Haven, NJ 08008
9 Beds
11 Baths
13,280 SqFt
Key Details
Sold Price $8,000,000
Property Type Single Family Home
Sub Type Detached
Listing Status Sold
Purchase Type For Sale
Square Footage 13,280 sqft
Price per Sqft $602
Subdivision The Dunes
MLS Listing ID NJOC2011264
Sold Date 02/24/23
Style Other
Bedrooms 9
Full Baths 10
Half Baths 1
HOA Y/N N
Abv Grd Liv Area 8,478
Originating Board BRIGHT
Year Built 2016
Annual Tax Amount $46,199
Tax Year 2021
Lot Size 0.273 Acres
Acres 0.27
Lot Dimensions 108.00 x 110.00
Property Description
Truly extraordinary even in a place known for its fine properties, this showpiece estate in The Dunes harmonizes with its magnificent bay front, commanding far and wide water views from nearly every room in the home. The 13,280 sq ft (across 3 floors), 9 bedroom, 12 bath, premium residence has been reimagined by the new owner, who invested an additional 1.5 million into maximizing the extravagance on all 3 levels. The result; an artful adaptation of a Coastal style for modern living, with a high-caliber design and amenities that offer a seamless blend of beauty, function, and innovation.
From the heart of the residence a dramatic two-story great room offers an open impression with soaring ceilings to walls of glass that continue down the bay front. The recent transformation opened the walls to 2 additional grand living areas, creating “jaw dropping views” down the coastline, while increasing the flow for entertaining on an intimate or grand scale. Designer furnishings tie these rooms together in a fresh décor of coastal-themed tones and the well placed professional-style wet bar; adorned with Calcutta marble counters, a Sub Zero wine center, Meile coffee system, and refrigerator drawers guarantees effortless entertaining on any scale.
Adjacent the $400,000 Joanne Hudson kitchen, was voted HGTV's best kitchen in America. This sophisticated space provides a stunning island that seats 8, a custom hood, stainless steel oyster bar with built-in drains, steamer, fryer, ultra sonic cooktop, wolf gas stove and grill and more! While enjoying your gourmet creation, the dining room offers the perfect vantage point to take in one of LBI's spectacular sunsets.
The main floor continues to 2 additional living rooms, 2 brand new voluminous master suites with baths, 2 laundry rooms and a guest bath.
Ascending the staircase or elevator leads to the ultra-luxurious master suite with private bay front balcony, two master baths, and sitting area. The bay front wing continues with it's own private access to two generously sized en suites wth baths.
To embrace the visual symmetry and functionality of the residence, the west wing mirrors this space, offering 2 en suites that face the lagoon front. Along the lagoon front the 8th and 9th bedroom offer spacious accommodations and can be accessed via the elevator or private stairs. This stunning master en suite enjoys outdoor access to the pool and an interior bedroom has access to the elevator and main stairs.
The comfortable open flow continues to the ground floor where things hit a new high. The brand new entertainment space commands attention & awe, while inviting carefree coastal living to grand entertaining. Two stunning sitting areas, a dining area, a new gym and guest bath are all backdropped by the outdoor terraces, pool and bay.
3 sets of French doors join to the expansive resort-style outdoor entertainment space which invites relaxing by the saltwater pool, in one of 3 sitting areas. The 25-meter Anthony/Sylvan pool is picturesquely situated on the south side of the property, and the bay front boasts a professional-style summer outdoor kitchen with wrap-around bar, a rectangular gas-fed fire pit, a spa/hot tub garden, and professionally landscaped gardens.
The 108.00 x 110.00 property offers 273 ft. of lifetime vinyl bulkhead with four personal watercraft ports, an 80 ft. dock for boats on the lagoon side, and a 60 ft. slip for your yacht - bayside.
To access the property an inviting entrance and 4 garages (with heat &); designed for 8-10 cars with heat and cooling, lead you to the entrance. Take the elevator to the roof top stairs where on a clear day you can see for miles…and sunsets are the way they are supposed to be.
Location
State NJ
County Ocean
Area Long Beach Twp (21518)
Zoning R50A
Rooms
Main Level Bedrooms 9
Interior
Interior Features Breakfast Area, Elevator, Kitchen - Island, Primary Bath(s), Recessed Lighting, Stall Shower, Walk-in Closet(s), Wet/Dry Bar
Hot Water Natural Gas
Heating Forced Air
Cooling Central A/C
Flooring Ceramic Tile, Other
Fireplaces Number 1
Fireplaces Type Stone
Equipment Built-In Microwave, Cooktop, Dishwasher, Disposal, Oven - Double, Oven - Wall, Oven/Range - Gas, Refrigerator
Fireplace Y
Appliance Built-In Microwave, Cooktop, Dishwasher, Disposal, Oven - Double, Oven - Wall, Oven/Range - Gas, Refrigerator
Heat Source Natural Gas
Exterior
Exterior Feature Deck(s), Patio(s), Porch(es), Terrace
Parking Features Garage Door Opener, Oversized
Garage Spaces 10.0
Pool Heated, In Ground, Lap/Exercise
Utilities Available Sewer Available, Water Available
Water Access Y
View Bay, Water
Roof Type Other
Accessibility Other
Porch Deck(s), Patio(s), Porch(es), Terrace
Attached Garage 10
Total Parking Spaces 10
Garage Y
Building
Lot Description Bulkheaded, Corner, Cul-de-sac
Story 3
Foundation Pilings
Sewer Public Sewer
Water Public
Architectural Style Other
Level or Stories 3
Additional Building Above Grade, Below Grade
New Construction Y
Schools
School District Southern Regional Schools
Others
Senior Community No
Tax ID 18-00008 17-00001
Ownership Fee Simple
SqFt Source Assessor
Security Features Security System
Special Listing Condition Standard
Read Less
Want to know what your home might be worth? Contact us for a FREE valuation!

Our team is ready to help you sell your home for the highest possible price ASAP

Bought with Bonnie Wells • Coastal Living Real Estate Group





