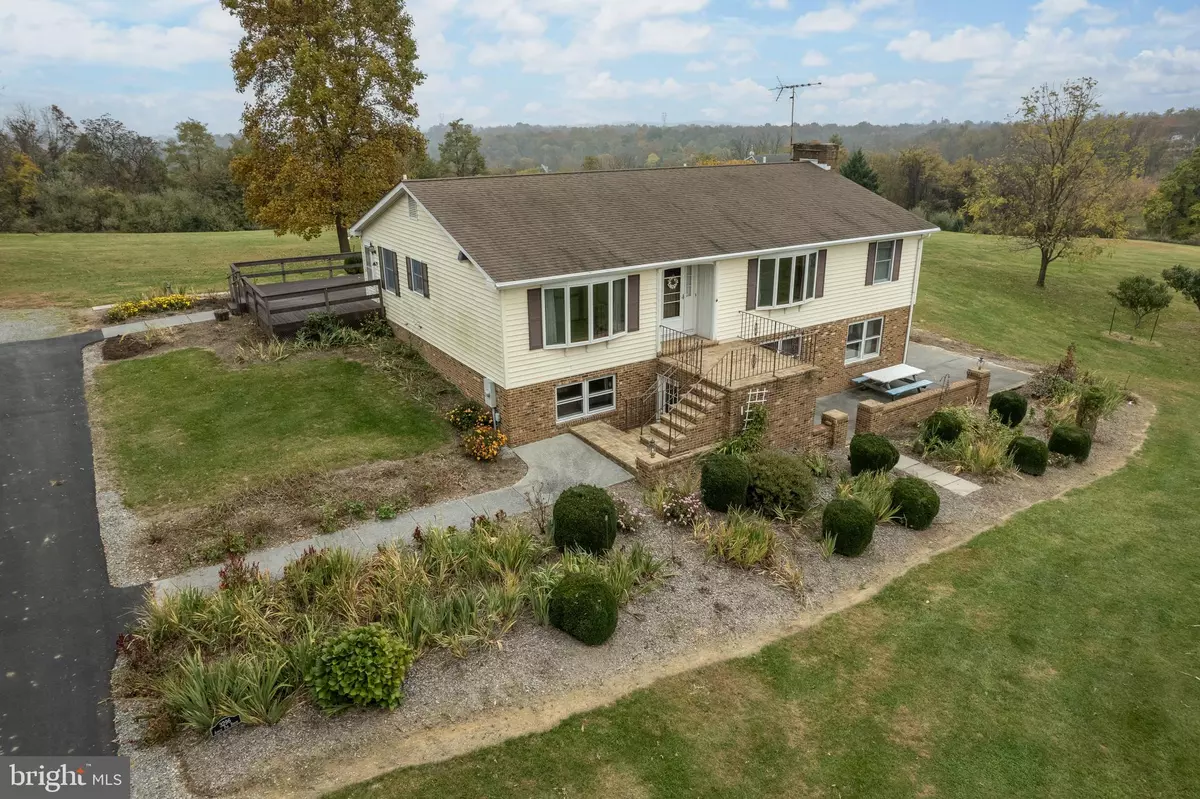$435,000
$450,000
3.3%For more information regarding the value of a property, please contact us for a free consultation.
3296 APPLE PIE RIDGE RD Winchester, VA 22603
3 Beds
3 Baths
3,440 SqFt
Key Details
Sold Price $435,000
Property Type Single Family Home
Sub Type Detached
Listing Status Sold
Purchase Type For Sale
Square Footage 3,440 sqft
Price per Sqft $126
Subdivision Cather Estates
MLS Listing ID VAFV2009916
Sold Date 02/24/23
Style Ranch/Rambler
Bedrooms 3
Full Baths 3
HOA Y/N N
Abv Grd Liv Area 1,820
Originating Board BRIGHT
Year Built 1988
Annual Tax Amount $2,036
Tax Year 2022
Lot Size 1.660 Acres
Acres 1.66
Property Description
This adorable ranch/rambler style home, nestled on 6.76 acres, accompanies amazing conveniences being right off Apple Pie Ridge Rd. This home boasts one level living, with a finished basement, which comes to a total of 3600 sqft of living space. Three bedrooms and two baths on the main level with ample natural lighting all throughout. The finished basement has an open layout with a potential in-law suite, having a full kitchen in the basement, another full bath, an additional den/office, and a beautiful stone fireplace. The home sits on an open and flat, 6.76 acres with beautiful views from the massive deck off the back of the home.
Property can be purchased with two parcels, totaling 6.76 acres. Or the home can be purchased alone on 1.66 acres, or the separate lot can be purchased alone on 5.01 acres.
Location
State VA
County Frederick
Zoning RA
Rooms
Other Rooms Living Room, Dining Room, Primary Bedroom, Bedroom 2, Bedroom 3, Kitchen, Family Room, Office, Utility Room, Bathroom 2, Primary Bathroom
Basement Full
Main Level Bedrooms 3
Interior
Hot Water Electric
Heating Heat Pump(s)
Cooling Central A/C
Equipment Dishwasher, Cooktop, Exhaust Fan, Microwave, Oven - Wall, Refrigerator, Water Heater
Appliance Dishwasher, Cooktop, Exhaust Fan, Microwave, Oven - Wall, Refrigerator, Water Heater
Heat Source Electric
Exterior
Water Access N
Accessibility None
Garage N
Building
Story 2
Foundation Permanent
Sewer On Site Septic
Water Well
Architectural Style Ranch/Rambler
Level or Stories 2
Additional Building Above Grade, Below Grade
New Construction N
Schools
School District Frederick County Public Schools
Others
Senior Community No
Tax ID 22 4 1
Ownership Fee Simple
SqFt Source Assessor
Special Listing Condition Standard
Read Less
Want to know what your home might be worth? Contact us for a FREE valuation!

Our team is ready to help you sell your home for the highest possible price ASAP

Bought with Janet M. Flaherty • Keller Williams Realty - Cherry Hill






