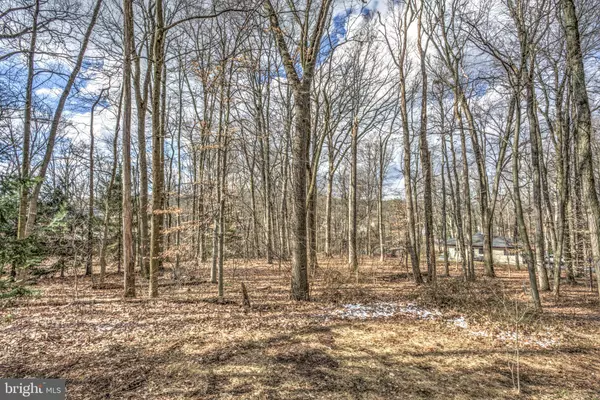$355,000
$349,900
1.5%For more information regarding the value of a property, please contact us for a free consultation.
1040 DEBRA DR Palmyra, PA 17078
3 Beds
2 Baths
2,128 SqFt
Key Details
Sold Price $355,000
Property Type Single Family Home
Sub Type Detached
Listing Status Sold
Purchase Type For Sale
Square Footage 2,128 sqft
Price per Sqft $166
Subdivision None Available
MLS Listing ID PALN2008392
Sold Date 03/08/23
Style Ranch/Rambler
Bedrooms 3
Full Baths 2
HOA Y/N N
Abv Grd Liv Area 1,528
Originating Board BRIGHT
Year Built 1976
Annual Tax Amount $4,287
Tax Year 2022
Lot Size 0.580 Acres
Acres 0.58
Property Description
Welcome home to this stunningly renovated and maintenance-free rancher, nestled in a beautifully WOODED lot on a quiet, neighborhood block! Arriving onto the property, you're greeted with a beautiful brick walkway that leads to the front door with a neutral, aesthetically pleasing exterior. Enjoy the newly open concept main floor with spacious living area, as well as an oversized and efficient gas fireplace. The home boasts an equally open kitchen with quartz counters, stainless steel range hood, subway tile backsplash, and stylish open shelving. Off the back of the home, you'll love the spacious three season room with many large windows/doors and new skylights. It is surrounded by an oversized, WRAPAROUND deck with attractive glass panel style railing to enjoy views of the serene yard! In the bedroom wing, you'll find two well-size bedrooms, a nicely outfitted family/main bathroom, and the primary suite which boasts a large bedroom space and its own bathroom (ensuite) with stunning tiled shower. Downstairs, a large, open finished basement with woodstove and fresh carpeting allows for cozy additional living space, as well as a convenient finished laundry area. Access to an attached, oversized two car garage offers additional storage. This home also features peace of mind due to upgrades like a brand new roof, replacement windows, serviced HVAC, and a whole house backup propane generator. Come take a tour today!
Location
State PA
County Lebanon
Area South Londonderry Twp (13231)
Zoning RESIDENTIAL
Rooms
Basement Fully Finished, Garage Access
Main Level Bedrooms 3
Interior
Interior Features Carpet, Combination Kitchen/Dining, Entry Level Bedroom, Primary Bath(s), Tub Shower, Upgraded Countertops
Hot Water Electric
Heating Heat Pump(s)
Cooling Central A/C
Flooring Carpet, Luxury Vinyl Plank
Fireplaces Number 2
Fireplaces Type Brick, Gas/Propane, Wood
Equipment Dishwasher, Oven/Range - Electric, Range Hood
Fireplace Y
Appliance Dishwasher, Oven/Range - Electric, Range Hood
Heat Source Electric
Laundry Hookup
Exterior
Exterior Feature Deck(s)
Garage Additional Storage Area, Basement Garage, Inside Access
Garage Spaces 4.0
Waterfront N
Water Access N
Roof Type Architectural Shingle
Accessibility None
Porch Deck(s)
Attached Garage 2
Total Parking Spaces 4
Garage Y
Building
Lot Description Trees/Wooded
Story 1
Foundation Block
Sewer Public Sewer
Water Well
Architectural Style Ranch/Rambler
Level or Stories 1
Additional Building Above Grade, Below Grade
Structure Type Dry Wall
New Construction N
Schools
School District Palmyra Area
Others
Senior Community No
Tax ID 31-2303013-339828-0000
Ownership Fee Simple
SqFt Source Assessor
Acceptable Financing Cash, Conventional, FHA, USDA, VA
Listing Terms Cash, Conventional, FHA, USDA, VA
Financing Cash,Conventional,FHA,USDA,VA
Special Listing Condition Standard
Read Less
Want to know what your home might be worth? Contact us for a FREE valuation!

Our team is ready to help you sell your home for the highest possible price ASAP

Bought with Nathan Shelly • Keller Williams Elite






