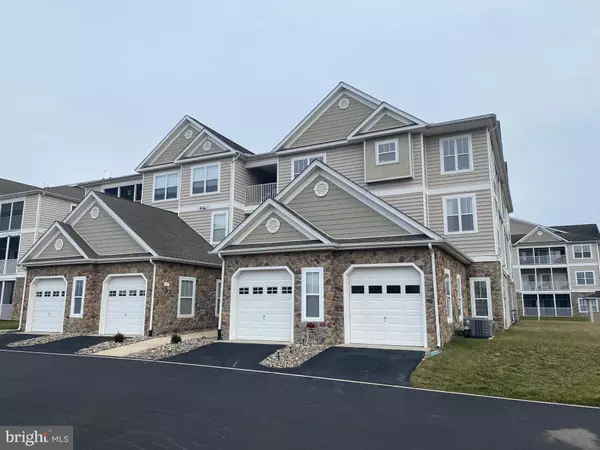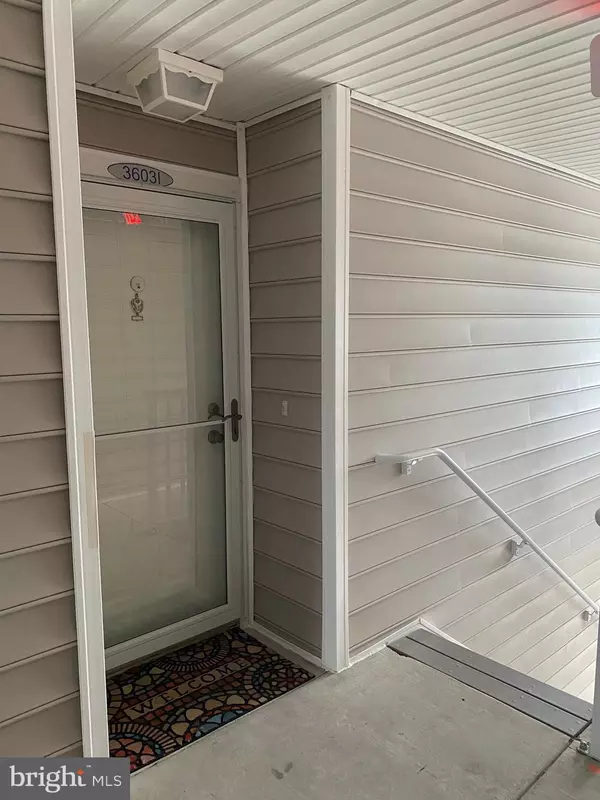$220,000
$220,000
For more information regarding the value of a property, please contact us for a free consultation.
3603 N N SAGAMORE DR #3603I Milford, DE 19963
2 Beds
2 Baths
1,088 SqFt
Key Details
Sold Price $220,000
Property Type Condo
Sub Type Condo/Co-op
Listing Status Sold
Purchase Type For Sale
Square Footage 1,088 sqft
Price per Sqft $202
Subdivision Hearthstone Manor
MLS Listing ID DESU2035392
Sold Date 03/15/23
Style Unit/Flat
Bedrooms 2
Full Baths 2
HOA Fees $155/mo
HOA Y/N Y
Abv Grd Liv Area 1,088
Originating Board BRIGHT
Year Built 2006
Annual Tax Amount $704
Tax Year 2022
Lot Dimensions 0.00 x 0.00
Property Description
It's all about the location! Minutes to Bayhealth, minutes to downtown Milford, or straight down route one to the beaches. This 2BR/2BA condo, has beautiful laminate flooring, upgraded counter tops, stainless steel appliances, full size washer and dryer, in their own laundry room, which also offers a little extra storage. Additional features include a tankless water heater, spacious porch which overlooks the common area and pool, and a water filtration system. Move in ready! As an incentive, seller will pay the $5k capital contribution fee, with an acceptable offer.
Location
State DE
County Sussex
Area Cedar Creek Hundred (31004)
Zoning TN
Rooms
Basement Other
Main Level Bedrooms 2
Interior
Interior Features Bar, Carpet, Ceiling Fan(s), Dining Area
Hot Water Tankless
Heating Heat Pump(s)
Cooling Central A/C
Flooring Laminate Plank, Carpet, Vinyl
Equipment Stainless Steel Appliances, Water Heater - Tankless, Water Conditioner - Owned, Washer/Dryer Stacked
Furnishings No
Fireplace N
Appliance Stainless Steel Appliances, Water Heater - Tankless, Water Conditioner - Owned, Washer/Dryer Stacked
Heat Source Natural Gas
Laundry Dryer In Unit, Washer In Unit
Exterior
Parking On Site 2
Utilities Available Natural Gas Available
Amenities Available Community Center, Pool - Outdoor
Waterfront N
Water Access N
Roof Type Architectural Shingle
Accessibility Elevator
Garage N
Building
Story 1
Unit Features Garden 1 - 4 Floors
Sewer Public Sewer
Water Public
Architectural Style Unit/Flat
Level or Stories 1
Additional Building Above Grade, Below Grade
Structure Type Dry Wall
New Construction N
Schools
School District Milford
Others
Pets Allowed Y
HOA Fee Include Common Area Maintenance,Management,Snow Removal,Ext Bldg Maint,Pool(s)
Senior Community No
Tax ID 330-15.00-84.08-3609I
Ownership Condominium
Acceptable Financing Conventional, Cash
Listing Terms Conventional, Cash
Financing Conventional,Cash
Special Listing Condition Standard
Pets Description Cats OK, Dogs OK
Read Less
Want to know what your home might be worth? Contact us for a FREE valuation!

Our team is ready to help you sell your home for the highest possible price ASAP

Bought with Christine Davis • Active Adults Realty






