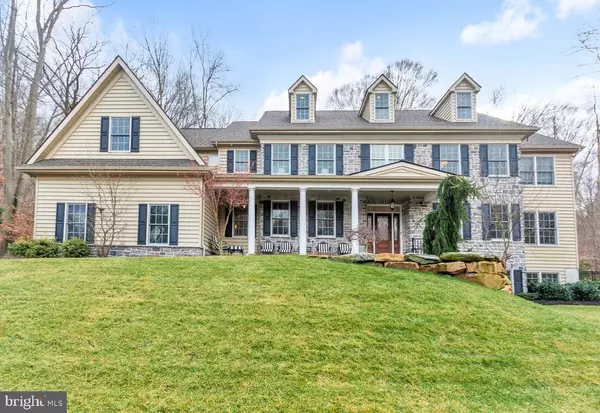$1,350,000
$1,250,000
8.0%For more information regarding the value of a property, please contact us for a free consultation.
4 HOLLY TREE LN Chadds Ford, PA 19317
5 Beds
6 Baths
7,544 SqFt
Key Details
Sold Price $1,350,000
Property Type Single Family Home
Sub Type Detached
Listing Status Sold
Purchase Type For Sale
Square Footage 7,544 sqft
Price per Sqft $178
Subdivision Holly Tree
MLS Listing ID PADE2039706
Sold Date 03/21/23
Style Colonial
Bedrooms 5
Full Baths 4
Half Baths 2
HOA Y/N N
Abv Grd Liv Area 5,794
Originating Board BRIGHT
Year Built 2015
Annual Tax Amount $15,922
Tax Year 2021
Lot Size 3.620 Acres
Acres 3.62
Lot Dimensions 0.00 x 0.00
Property Description
Heart Stopping Holly Tree! This fabulous home is on a 3.62 acre lot at the end of a cul de sac in greatly desired Chadds Ford. This gracious home is only minutes to the Rt 202 corridor with shopping, restaurants and quick access to the new rail terminal on Rt 1, but has the serenity and privacy of a park like setting, complete with it's own Sylvan pond with water feature. The home has many upgrades such as 9 foot ceilings, a two story center hall entrance, extensive custom millwork, hardwood flooring, upgraded lighting and abundant natural light throughout. Enter to the first floor two story foyer and continue to the right to the formal dining room with tray ceiling and to the left to the formal living room with French doors to the study. From the dining room through a butlers pantry to the gourmet kitchen which has granite counter tops, 5 burner gas cooktop, island, and breakfast room, high end appliances and ample cabinet space. The adjacent family room boasts large rounded windows, marble gas fireplace and high ceiling. There is a first floor laundry as well as two powder rooms. A three car garage allows entry to the mudroom with built in cubbies. The second floor greets you with a primary suite complete with sitting/dressing area, large "to die for" walk in closets plus primary bathroom with double vanity, wonderful shower and standing designer tub. There are four additional bedrooms, each connected with Jack and Jill bathrooms. The third floor is a large open room with walk in closets that could be used as a 6th bedroom or play room or studio and includes a large window with window seating. The lower level is absolutely amazing with state of the art fitness room including sauna, full bath and entertainment area with full bar. This level is open and bright with windows and outside entrance. The home backs up to wooded area and has several outside sitting vignettes to enjoy the privacy and natural beauty of the lot. The home is in award winning Unionville-Chadds Ford school district. They say that a picture is worth a thousand words, Please look at the photos of this breathtaking home and then come see it and make it your dream home!
Special Financing incentives available on the property from SIRVA Mortgage.
Location
State PA
County Delaware
Area Chadds Ford Twp (10404)
Zoning RESIDENTIAL
Rooms
Other Rooms Living Room, Dining Room, Primary Bedroom, Bedroom 2, Bedroom 3, Bedroom 4, Kitchen, Family Room, Breakfast Room, Bedroom 1, Study, Exercise Room, Mud Room, Recreation Room, Bathroom 1, Bathroom 2, Bonus Room, Primary Bathroom
Basement Daylight, Full, Fully Finished
Interior
Hot Water Electric
Cooling Central A/C
Fireplaces Number 1
Fireplace Y
Heat Source Natural Gas
Exterior
Garage Garage - Side Entry
Garage Spaces 3.0
Waterfront Y
Water Access Y
View Pond, Panoramic
Accessibility None
Attached Garage 3
Total Parking Spaces 3
Garage Y
Building
Story 3
Foundation Permanent
Sewer On Site Septic
Water Well
Architectural Style Colonial
Level or Stories 3
Additional Building Above Grade, Below Grade
New Construction N
Schools
High Schools Unionville
School District Unionville-Chadds Ford
Others
Senior Community No
Tax ID 04-00-00165-47
Ownership Fee Simple
SqFt Source Assessor
Special Listing Condition Standard
Read Less
Want to know what your home might be worth? Contact us for a FREE valuation!

Our team is ready to help you sell your home for the highest possible price ASAP

Bought with Gina Salmon • BHHS Fox & Roach-Rosemont






