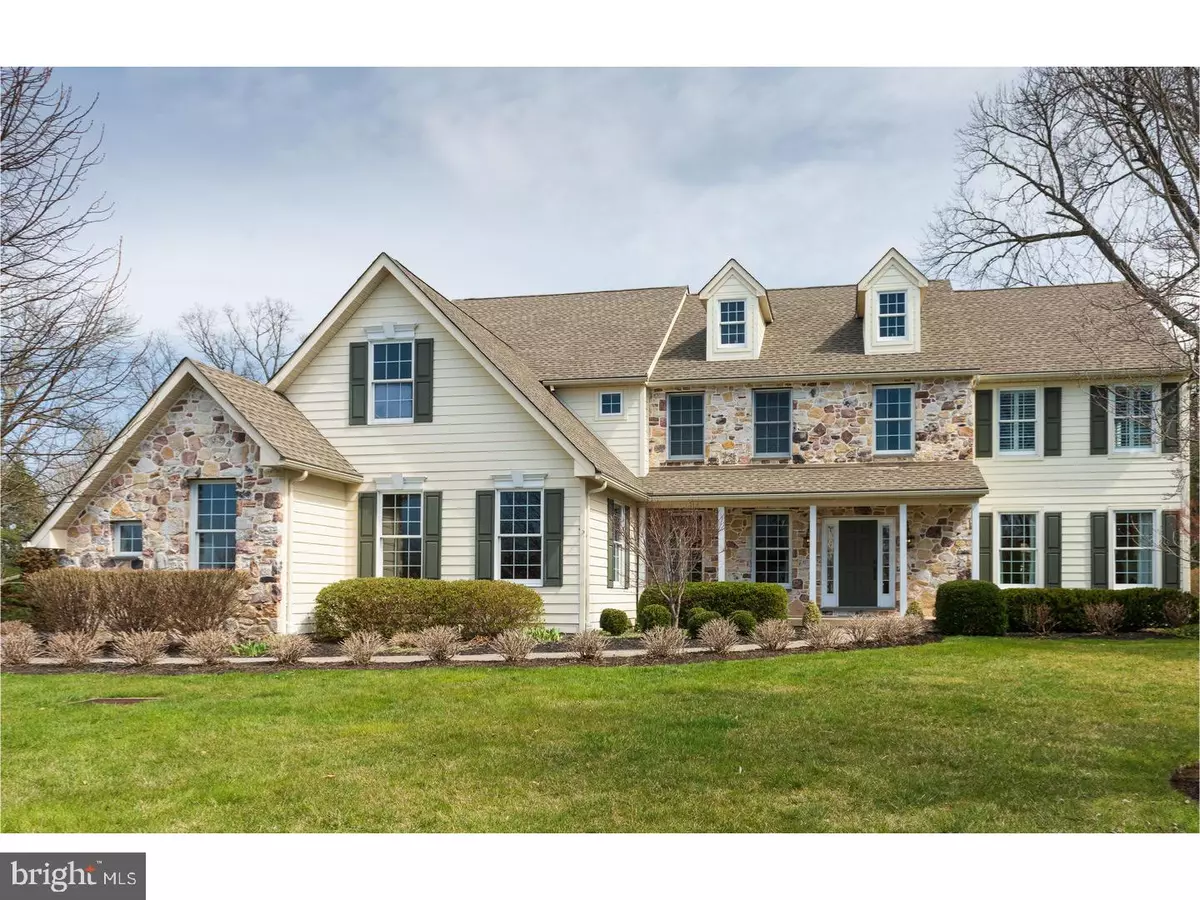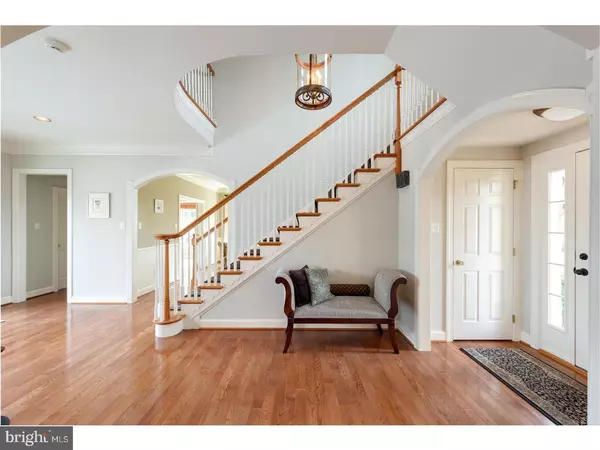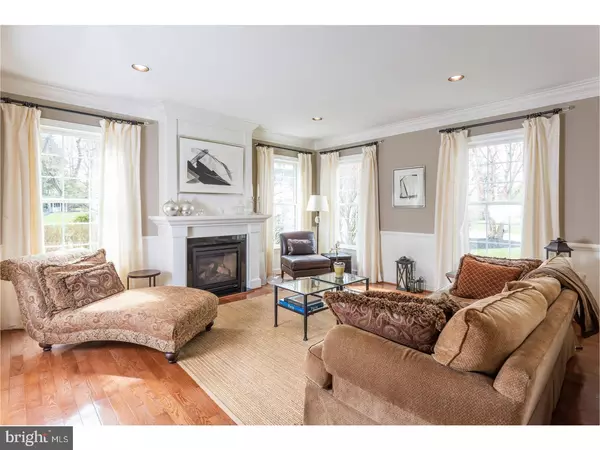$779,900
$779,900
For more information regarding the value of a property, please contact us for a free consultation.
604 PERRY DR West Chester, PA 19380
4 Beds
5 Baths
4,997 SqFt
Key Details
Sold Price $779,900
Property Type Single Family Home
Sub Type Detached
Listing Status Sold
Purchase Type For Sale
Square Footage 4,997 sqft
Price per Sqft $156
Subdivision Wiltshire
MLS Listing ID 1000392676
Sold Date 06/29/18
Style Traditional
Bedrooms 4
Full Baths 3
Half Baths 2
HOA Y/N N
Abv Grd Liv Area 4,997
Originating Board TREND
Year Built 2004
Annual Tax Amount $9,886
Tax Year 2018
Lot Size 0.424 Acres
Acres 0.42
Lot Dimensions PA
Property Description
This is your Dream Home. The floor plan is Spectacular and is Great for Entertaining. There is a Living Room with Fireplace, Dining Room, Kitchen with an Island, Pantry & Breakfast Room and the Family Room is open to the Kitchen and Breakfast Room. There are 2 powder Rooms on the first level. The Basement has a Movie Room in addition to game rooms, another office, a Wet Bar and a room to just sit and enjoy the relaxing atmosphere of this great home. The Bedrooms are all large and there are 2 bedrooms with a Jack & Jill Bath between them and the third bedroom has it's own bath. The Master Bedroom Suite has a Sitting Room attached and a spectacular Master Bathroom with a Shower and also a soaking tub. The Laundry is on the Second Floor and is a large room. This Fabulous Home is Walking Distance to the Historic Downtown Boro of West Chester and has so many upgrades added like a second fireplace in the LR, Stone Patio & Terrace, Hardwood Floors throughout, Stone Wall in Basement, new Roof, Siding, Leaf Gutter Guards, Carpet in Office, Upgraded Landscaping. The New Siding and Roof were put on in 2015. This home has a 3 car garage and an additional area where you can store your lawn equipment. The Stone Patio/Terrace area has a fantastic waterfall which creates a peaceful atmosphere for your outdoor pleasure. This is a MUST SEE. It will go fast.
Location
State PA
County Chester
Area West Goshen Twp (10352)
Zoning R3
Rooms
Other Rooms Living Room, Dining Room, Primary Bedroom, Bedroom 2, Bedroom 3, Kitchen, Family Room, Bedroom 1, Laundry, Other
Basement Full, Fully Finished
Interior
Interior Features Kitchen - Island, Butlers Pantry, Dining Area
Hot Water Propane
Heating Propane, Forced Air
Cooling Central A/C
Flooring Wood, Fully Carpeted
Fireplaces Number 2
Fireplaces Type Gas/Propane
Equipment Cooktop, Oven - Wall, Oven - Double, Oven - Self Cleaning, Dishwasher, Disposal, Built-In Microwave
Fireplace Y
Appliance Cooktop, Oven - Wall, Oven - Double, Oven - Self Cleaning, Dishwasher, Disposal, Built-In Microwave
Heat Source Bottled Gas/Propane
Laundry Upper Floor
Exterior
Exterior Feature Deck(s), Patio(s)
Garage Spaces 6.0
Waterfront N
Water Access N
Roof Type Shingle
Accessibility None
Porch Deck(s), Patio(s)
Attached Garage 3
Total Parking Spaces 6
Garage Y
Building
Story 2
Sewer Public Sewer
Water Public
Architectural Style Traditional
Level or Stories 2
Additional Building Above Grade
Structure Type 9'+ Ceilings
New Construction N
Schools
School District West Chester Area
Others
Senior Community No
Tax ID 52-05A-0014.0300
Ownership Fee Simple
Read Less
Want to know what your home might be worth? Contact us for a FREE valuation!

Our team is ready to help you sell your home for the highest possible price ASAP

Bought with Caitlyn Hershock • Coldwell Banker Realty






