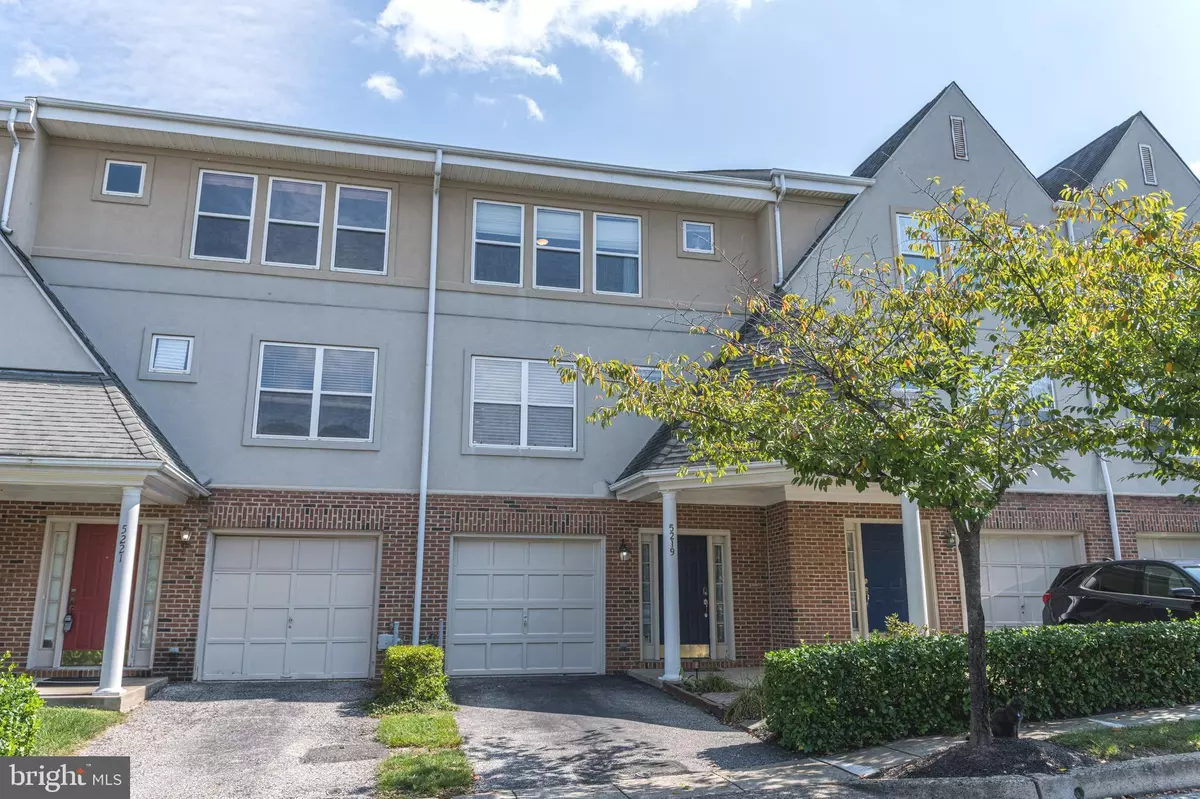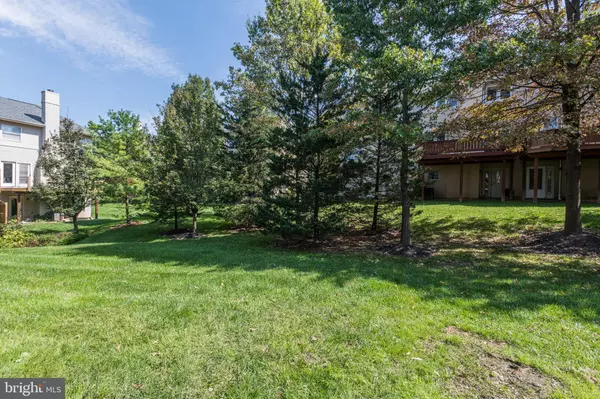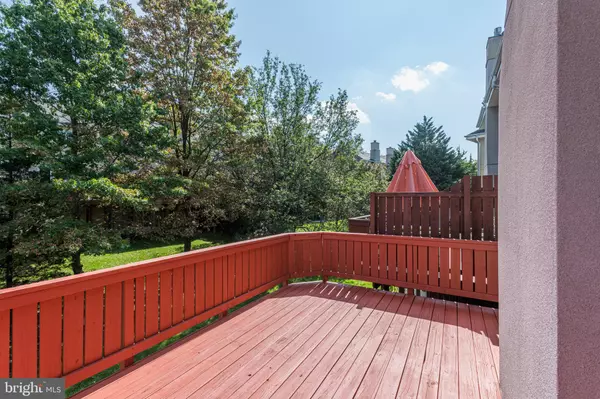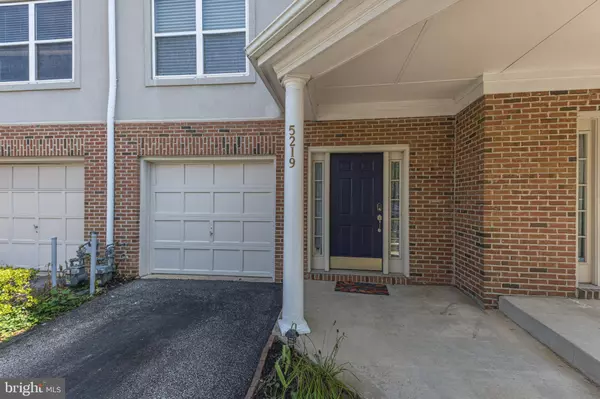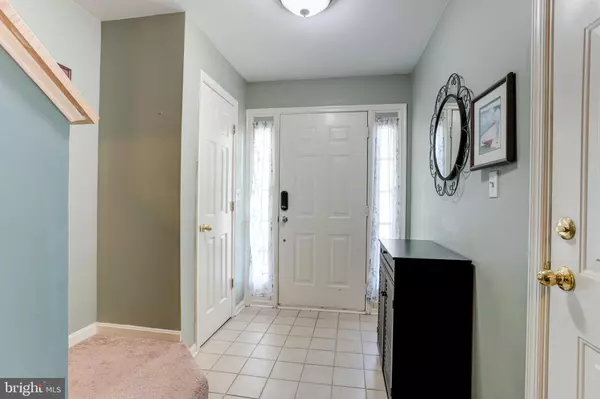$340,000
$325,000
4.6%For more information regarding the value of a property, please contact us for a free consultation.
5219 TABARD CT Baltimore, MD 21212
4 Beds
4 Baths
1,676 SqFt
Key Details
Sold Price $340,000
Property Type Townhouse
Sub Type Interior Row/Townhouse
Listing Status Sold
Purchase Type For Sale
Square Footage 1,676 sqft
Price per Sqft $202
Subdivision Villages At Homeland
MLS Listing ID MDBA2077022
Sold Date 04/04/23
Style Contemporary
Bedrooms 4
Full Baths 2
Half Baths 2
HOA Fees $270/mo
HOA Y/N Y
Abv Grd Liv Area 1,676
Originating Board BRIGHT
Year Built 1999
Annual Tax Amount $5,529
Tax Year 2023
Lot Size 1,742 Sqft
Acres 0.04
Property Description
Gated community Centrally located near JHU, Loyola University, Notre Dame of Maryland University, and more. Enjoy the pool, club house, and fitness room as part of your community amenities. Three level upgraded townhome features newer kitchen with backsplash, updated appliances including gas cooking, and plenty of room for a breakfast table. Newly stained deck gives you perfect views of the common area and provides a nice place to relax. Upgraded flooring includes luxury vinyl in most rooms and recent carpeting. Freshly painted. So much space includes main level 4th bedroom/family room/ or the necessary home office. There's a bathroom on each level! Primary bedroom large enough for a king-sized bed. Spacious garage for car or storage. Gas heat, too. Come enjoy the Villages at Homeland and make your life easier.
Location
State MD
County Baltimore City
Zoning R-5
Rooms
Other Rooms Living Room, Dining Room, Primary Bedroom, Bedroom 2, Bedroom 3, Bedroom 4, Kitchen, Foyer, Breakfast Room, Primary Bathroom, Full Bath, Half Bath
Main Level Bedrooms 1
Interior
Interior Features Kitchen - Table Space, Kitchen - Eat-In, Upgraded Countertops, Primary Bath(s), Window Treatments, WhirlPool/HotTub, Built-Ins, Floor Plan - Open
Hot Water Natural Gas
Heating Forced Air
Cooling Central A/C
Flooring Luxury Vinyl Plank, Ceramic Tile, Carpet
Fireplaces Number 1
Equipment Dishwasher, Disposal, Dryer, Exhaust Fan, Icemaker, Oven/Range - Gas, Refrigerator, Stove, Washer, Washer/Dryer Stacked
Fireplace N
Window Features Double Pane
Appliance Dishwasher, Disposal, Dryer, Exhaust Fan, Icemaker, Oven/Range - Gas, Refrigerator, Stove, Washer, Washer/Dryer Stacked
Heat Source Natural Gas
Laundry Dryer In Unit, Has Laundry, Lower Floor, Washer In Unit
Exterior
Exterior Feature Deck(s), Patio(s)
Parking Features Garage - Front Entry, Inside Access, Oversized
Garage Spaces 1.0
Utilities Available Cable TV Available, Under Ground
Amenities Available Club House, Common Grounds, Security, Pool - Outdoor, Exercise Room, Fitness Center, Swimming Pool
Water Access N
Roof Type Architectural Shingle
Accessibility None
Porch Deck(s), Patio(s)
Attached Garage 1
Total Parking Spaces 1
Garage Y
Building
Lot Description Landscaping, Backs - Open Common Area
Story 3
Foundation Other
Sewer Public Sewer
Water Public
Architectural Style Contemporary
Level or Stories 3
Additional Building Above Grade, Below Grade
Structure Type Cathedral Ceilings,Dry Wall
New Construction N
Schools
School District Baltimore City Public Schools
Others
HOA Fee Include Common Area Maintenance,Lawn Maintenance,Management,Insurance,Sewer,Pool(s),Reserve Funds,Snow Removal,Trash,Water
Senior Community No
Tax ID 0327615028 182
Ownership Fee Simple
SqFt Source Estimated
Security Features Security Gate
Special Listing Condition Standard
Read Less
Want to know what your home might be worth? Contact us for a FREE valuation!

Our team is ready to help you sell your home for the highest possible price ASAP

Bought with Ricki Rutley • EXP Realty, LLC


