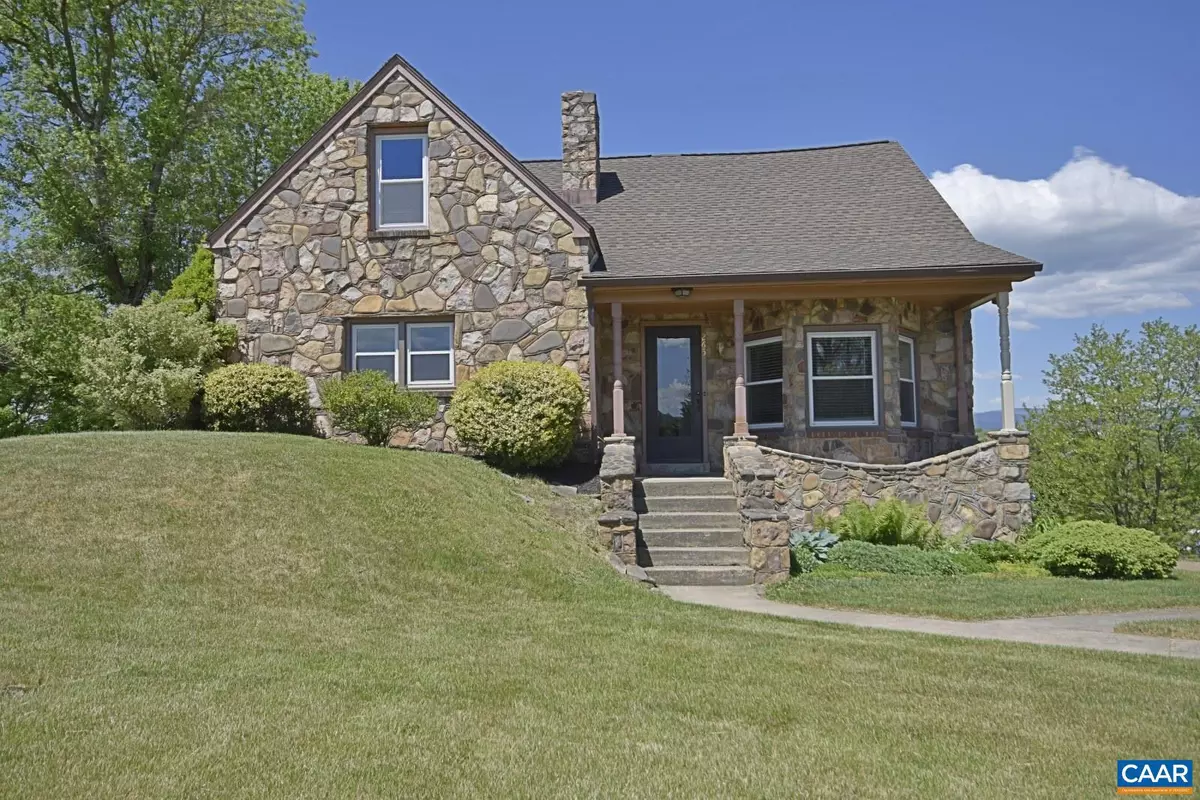$330,000
$349,900
5.7%For more information regarding the value of a property, please contact us for a free consultation.
265 SUMMIT ST Dayton, VA 22821
4 Beds
3 Baths
2,964 SqFt
Key Details
Sold Price $330,000
Property Type Single Family Home
Sub Type Detached
Listing Status Sold
Purchase Type For Sale
Square Footage 2,964 sqft
Price per Sqft $111
Subdivision Unknown
MLS Listing ID 627250
Sold Date 04/11/23
Style Other
Bedrooms 4
Full Baths 2
Half Baths 1
HOA Y/N N
Abv Grd Liv Area 2,383
Originating Board CAAR
Year Built 1940
Annual Tax Amount $1,346
Tax Year 2020
Lot Size 0.720 Acres
Acres 0.72
Property Sub-Type Detached
Property Description
Views, views, and more views! A super spacious home with tons of character. Enjoy the master suite joined on the first floor by the kitchen, living room, dining room, laundry room and additional half bath. The second floor offers 3 bedrooms, a full bath and home office. The basement features a partially-finished apartment/in-law suite along with ample storage. On the outside take advantage of the incredible mountain views from the covered back porch and patio. The large backyard is fenced and contains an out building for extra storage.,Formica Counter,Painted Cabinets,Fireplace in Living Room
Location
State VA
County Rockingham
Area Rockingham Nw
Rooms
Other Rooms Living Room, Dining Room, Primary Bedroom, Kitchen, Basement, Foyer, Laundry, Office, Primary Bathroom, Full Bath, Half Bath, Additional Bedroom
Basement Full, Heated, Interior Access, Partially Finished, Walkout Level
Main Level Bedrooms 1
Interior
Interior Features Entry Level Bedroom
Heating Baseboard
Cooling None
Flooring Carpet, Ceramic Tile, Laminated, Vinyl
Fireplaces Number 1
Fireplaces Type Gas/Propane
Equipment Dryer, Washer, Dishwasher, Disposal, Oven/Range - Electric, Microwave, Refrigerator, Energy Efficient Appliances
Fireplace Y
Appliance Dryer, Washer, Dishwasher, Disposal, Oven/Range - Electric, Microwave, Refrigerator, Energy Efficient Appliances
Heat Source Oil, Wood
Exterior
Fence Partially
View Garden/Lawn
Roof Type Composite
Accessibility None
Garage N
Building
Lot Description Sloping, Landscaping, Mountainous
Story 2
Foundation Block, Stone
Sewer Public Sewer
Water Public
Architectural Style Other
Level or Stories 2
Additional Building Above Grade, Below Grade
New Construction N
Schools
Middle Schools Wilbur S. Pence
High Schools Turner Ashby
School District Rockingham County Public Schools
Others
Ownership Other
Special Listing Condition Standard
Read Less
Want to know what your home might be worth? Contact us for a FREE valuation!

Our team is ready to help you sell your home for the highest possible price ASAP

Bought with ROB ALLEY • RE/MAX REALTY SPECIALISTS-CHARLOTTESVILLE





