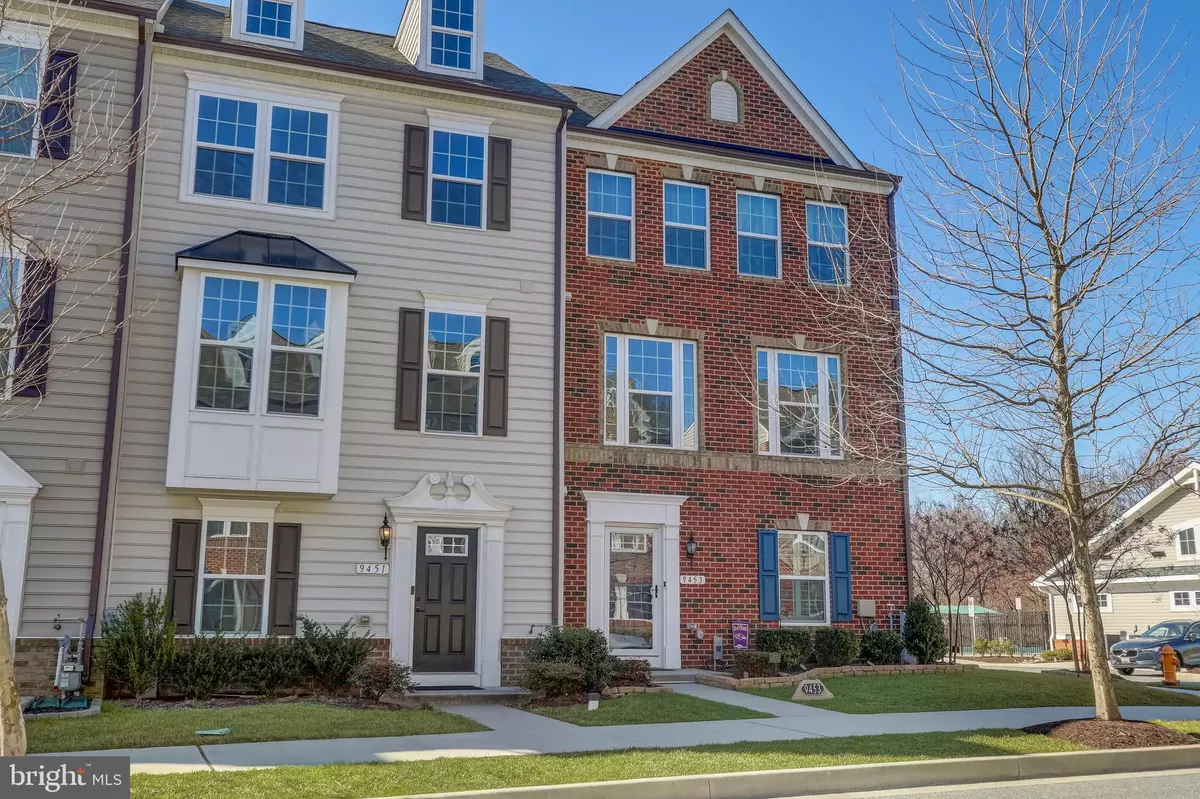$475,000
$449,900
5.6%For more information regarding the value of a property, please contact us for a free consultation.
9453 BALLARD GREEN DR Owings Mills, MD 21117
3 Beds
4 Baths
2,354 SqFt
Key Details
Sold Price $475,000
Property Type Townhouse
Sub Type End of Row/Townhouse
Listing Status Sold
Purchase Type For Sale
Square Footage 2,354 sqft
Price per Sqft $201
Subdivision Ballard Green
MLS Listing ID MDBC2059456
Sold Date 04/14/23
Style Colonial
Bedrooms 3
Full Baths 2
Half Baths 2
HOA Fees $105/mo
HOA Y/N Y
Abv Grd Liv Area 2,354
Originating Board BRIGHT
Year Built 2016
Annual Tax Amount $4,953
Tax Year 2022
Lot Size 2,178 Sqft
Acres 0.05
Property Description
Beautiful 'LIKE NEW' , impeccably maintained 3Bedroom/2Full Bath/2 Half Bath , spacious brick front end-unit town home with 2-car garage! This 'Turn Key' ready Gem features a Gourmet Kitchen w/Granite Counters, Kitchen Island with seating and upgraded Stainless Steel Appliances. 1st floor at entry level is presently a home office that can also double as a 4th bedroom. Main living level with upgraded hardwood floors. Owner's bedroom w/En-Suite featuring large frameless glass shower; a spacious walk-in closet with custom built-ins; and tray ceiling. Convenient upper level laundry location. Tankless hot water heater.
Community features include Pool (nearly in the backyard!), Clubhouse, and Fitness Center. Too many features to mention, this is a MUST see. Book Your Tour Today, This One Wont Last!
Location
State MD
County Baltimore
Zoning R
Rooms
Basement Sump Pump
Interior
Interior Features Breakfast Area, Combination Kitchen/Living, Kitchen - Country, Kitchen - Eat-In, Kitchen - Gourmet, Kitchen - Island, Primary Bath(s), Recessed Lighting, Upgraded Countertops, Wood Floors, Crown Moldings, Carpet, Ceiling Fan(s), Pantry, Wet/Dry Bar
Hot Water Natural Gas, Tankless
Cooling Central A/C, Programmable Thermostat, Whole House Exhaust Ventilation
Equipment Dishwasher, Disposal, Dryer, ENERGY STAR Clothes Washer, ENERGY STAR Dishwasher, ENERGY STAR Refrigerator, Exhaust Fan, Icemaker, Oven - Self Cleaning, Oven/Range - Gas, Refrigerator, Stove, Washer, Water Heater - High-Efficiency, Water Heater - Tankless, Built-In Microwave, Stainless Steel Appliances
Window Features Casement,Double Pane,ENERGY STAR Qualified,Insulated,Low-E,Screens,Vinyl Clad
Appliance Dishwasher, Disposal, Dryer, ENERGY STAR Clothes Washer, ENERGY STAR Dishwasher, ENERGY STAR Refrigerator, Exhaust Fan, Icemaker, Oven - Self Cleaning, Oven/Range - Gas, Refrigerator, Stove, Washer, Water Heater - High-Efficiency, Water Heater - Tankless, Built-In Microwave, Stainless Steel Appliances
Heat Source Natural Gas
Exterior
Exterior Feature Deck(s)
Garage Garage - Rear Entry, Garage Door Opener
Garage Spaces 2.0
Amenities Available Club House, Fitness Center
Water Access N
Roof Type Asphalt,Shingle
Accessibility None
Porch Deck(s)
Attached Garage 2
Total Parking Spaces 2
Garage Y
Building
Story 3
Foundation Slab
Sewer Public Sewer
Water Public
Architectural Style Colonial
Level or Stories 3
Additional Building Above Grade, Below Grade
Structure Type 9'+ Ceilings,Dry Wall,Tray Ceilings
New Construction N
Schools
School District Baltimore County Public Schools
Others
HOA Fee Include Common Area Maintenance,Lawn Maintenance,Pool(s),Snow Removal
Senior Community No
Tax ID 04022500013498
Ownership Fee Simple
SqFt Source Assessor
Special Listing Condition Standard
Read Less
Want to know what your home might be worth? Contact us for a FREE valuation!

Our team is ready to help you sell your home for the highest possible price ASAP

Bought with Claudia Cristina Towles • Compass






