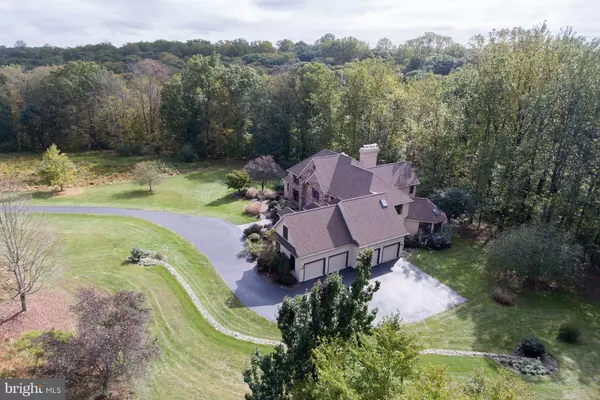Bought with Tina P House • Compass Pennsylvania, LLC
$1,605,000
$1,495,000
7.4%For more information regarding the value of a property, please contact us for a free consultation.
6704 ARMITAGE RD New Hope, PA 18938
6 Beds
7 Baths
6,558 SqFt
Key Details
Sold Price $1,605,000
Property Type Single Family Home
Sub Type Detached
Listing Status Sold
Purchase Type For Sale
Square Footage 6,558 sqft
Price per Sqft $244
Subdivision Solebury
MLS Listing ID PABU2042944
Sold Date 04/20/23
Style Colonial
Bedrooms 6
Full Baths 5
Half Baths 2
HOA Y/N N
Abv Grd Liv Area 5,511
Year Built 1998
Annual Tax Amount $16,919
Tax Year 2022
Lot Size 6.485 Acres
Acres 6.49
Property Sub-Type Detached
Source BRIGHT
Property Description
Impeccable Zaveta Home in the heart of Solebury, offered by the original owners! Barely visible from its country road address, a gently winding drive reveals this stately residence tucked into the treeline just above the Cutalossa Creek, and flanked by a wonderful stone wall. Over six acres feels like much more at this tranquil property. The exterior combination of quarried fieldstone, cedar plank siding and stucco (2018 invasive stucco test results available upon request) creates upscale charm, appealing to discriminating Bucks County buyers. The interior, open and understated, provides detail and function typical of Zaveta style and quality, but intimate and traditional in living. The main floor offers an oversized executive study of the 2-story foyer complete with built-ins. The first-floor master suite has a wood-burning fireplace, wonderful master bath, and access to the rear deck with near treetop views. The 2-story living room is bright and airy with wall of windows, access to the rear deck and fireplace. The family room, with floor-to-ceiling fireplace, is open to the large kitchen and adjacent sunroom. The kitchen is bright and crisp with custom white cabinetry, Colonial White granite counters, additional prep sink, and timeless subway tile backsplash. From the kitchen through a set of French doors, enjoy your morning coffee in the turret style sunroom with stone floor and views of the rear yard. Four additional bedrooms are offered on the upper level, as well as three full baths. The lower level is finished with high ceilings, butler bar, sixth bedroom with full bath, daylight windows and French doors that walk out to the rear of the home. Quality design and construction coupled with proud owners who maintain and update their home make this stately residence a great option for those seeking a serene quality of life. Four-car garage, three fireplaces, a short distance to the Delaware River and the Villages of Carversville, Lumberville and New Hope. Commutable location to NYC, Philadelphia, Princeton and Montgomery County. Newer HVAC 2017 and 2020, new roof 2022.
Location
State PA
County Bucks
Area Solebury Twp (10141)
Zoning R2
Rooms
Other Rooms Living Room, Dining Room, Primary Bedroom, Bedroom 2, Bedroom 3, Bedroom 4, Bedroom 5, Kitchen, Family Room, Study, Sun/Florida Room, Laundry, Bedroom 6
Basement Full, Daylight, Partial, Garage Access, Outside Entrance, Walkout Level, Partially Finished
Main Level Bedrooms 1
Interior
Interior Features Built-Ins, Crown Moldings, Floor Plan - Traditional, Formal/Separate Dining Room, Breakfast Area, Kitchen - Island, Kitchen - Eat-In, Primary Bath(s), Pantry, Skylight(s), Stall Shower, Walk-in Closet(s), Window Treatments, Wood Floors
Hot Water Electric
Heating Forced Air, Heat Pump - Oil BackUp
Cooling Central A/C
Flooring Ceramic Tile, Hardwood, Carpet, Marble
Fireplaces Number 3
Fireplaces Type Brick
Equipment Cooktop, Built-In Microwave, Dishwasher, Oven - Double, Oven - Wall, Oven/Range - Electric, Refrigerator
Furnishings No
Fireplace Y
Window Features Insulated,Palladian,Wood Frame
Appliance Cooktop, Built-In Microwave, Dishwasher, Oven - Double, Oven - Wall, Oven/Range - Electric, Refrigerator
Heat Source Oil
Laundry Main Floor
Exterior
Exterior Feature Deck(s)
Parking Features Garage - Side Entry, Garage Door Opener, Inside Access
Garage Spaces 4.0
Utilities Available Under Ground
Water Access N
View Pasture
Roof Type Architectural Shingle
Street Surface Black Top
Accessibility None
Porch Deck(s)
Road Frontage Public
Attached Garage 4
Total Parking Spaces 4
Garage Y
Building
Lot Description Backs to Trees, Cleared, Front Yard, Irregular, Landscaping, Not In Development, Partly Wooded, Premium
Story 2
Foundation Concrete Perimeter
Above Ground Finished SqFt 5511
Sewer On Site Septic
Water Private, Well
Architectural Style Colonial
Level or Stories 2
Additional Building Above Grade, Below Grade
Structure Type 2 Story Ceilings,Cathedral Ceilings,Dry Wall
New Construction N
Schools
Middle Schools New Hope-Solebury
High Schools New Hope-Solebury
School District New Hope-Solebury
Others
Senior Community No
Tax ID 41-002-112-002
Ownership Fee Simple
SqFt Source 6558
Acceptable Financing Cash, Conventional
Listing Terms Cash, Conventional
Financing Cash,Conventional
Special Listing Condition Standard
Read Less
Want to know what your home might be worth? Contact us for a FREE valuation!

Our team is ready to help you sell your home for the highest possible price ASAP







