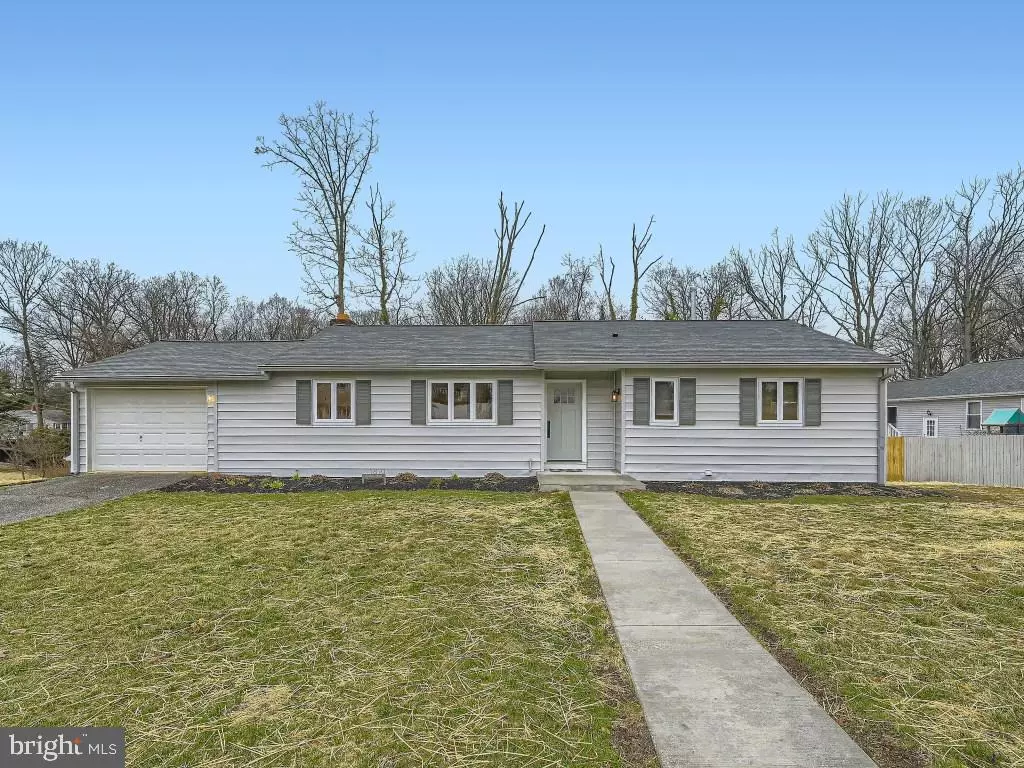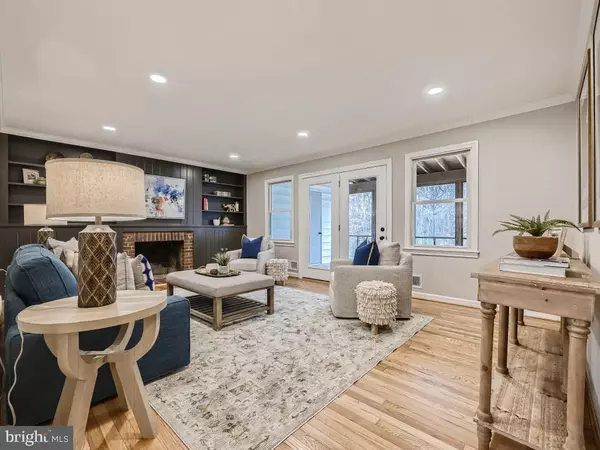$450,000
$435,000
3.4%For more information regarding the value of a property, please contact us for a free consultation.
1810 RUSHLEY RD Parkville, MD 21234
4 Beds
2 Baths
2,368 SqFt
Key Details
Sold Price $450,000
Property Type Single Family Home
Sub Type Detached
Listing Status Sold
Purchase Type For Sale
Square Footage 2,368 sqft
Price per Sqft $190
Subdivision Coventry
MLS Listing ID MDBC2061938
Sold Date 04/20/23
Style Ranch/Rambler
Bedrooms 4
Full Baths 2
HOA Y/N N
Abv Grd Liv Area 1,716
Originating Board BRIGHT
Year Built 1953
Annual Tax Amount $2,898
Tax Year 2022
Lot Size 0.456 Acres
Acres 0.46
Lot Dimensions 1.00 x
Property Description
Gorgeous home with amazing space inside and out. Boasting over 2000 finished Sq' of beautifully renovated living space. This Ranch offers hardwood floors throughout highlighting a gourmet kitchen with white shaker custom cabinetry, black SS appliances, quartz countertops, tile backsplash and under cabinet lighting this home sure doesn’t disappoint!! Enjoy your morning coffee on the screened porch. The fully finished lower level is perfect for family and friends, with a walk out to the backyard, one car garage and plenty of storage make this home a DON’T MISS! Updates include HVAC, 200amp electrical panel, roof, vinyl windows & casement windows, recessed lighting, custom tile work, crown molding, fresh paint throughout and numerous trees removed. Incredible location in close proximity to everything - TOO MUCH TO LIST. Spectacular home offers high-end finishes in an amazing neighborhood. Visit today and make it yours!
Location
State MD
County Baltimore
Zoning R
Rooms
Basement Fully Finished, Rear Entrance, Walkout Level
Main Level Bedrooms 3
Interior
Hot Water Natural Gas
Heating Central
Cooling Central A/C
Fireplaces Number 2
Fireplace Y
Heat Source Natural Gas
Exterior
Parking Features Additional Storage Area
Garage Spaces 1.0
Water Access N
Accessibility None
Attached Garage 1
Total Parking Spaces 1
Garage Y
Building
Story 2
Foundation Concrete Perimeter
Sewer Public Sewer
Water Public
Architectural Style Ranch/Rambler
Level or Stories 2
Additional Building Above Grade, Below Grade
New Construction N
Schools
Elementary Schools Pine Grove
Middle Schools Pine Grove
High Schools Loch Raven
School District Baltimore County Public Schools
Others
Senior Community No
Tax ID 04090920662102
Ownership Fee Simple
SqFt Source Estimated
Special Listing Condition Standard
Read Less
Want to know what your home might be worth? Contact us for a FREE valuation!

Our team is ready to help you sell your home for the highest possible price ASAP

Bought with Mary D Geiss • Long & Foster Real Estate, Inc.






