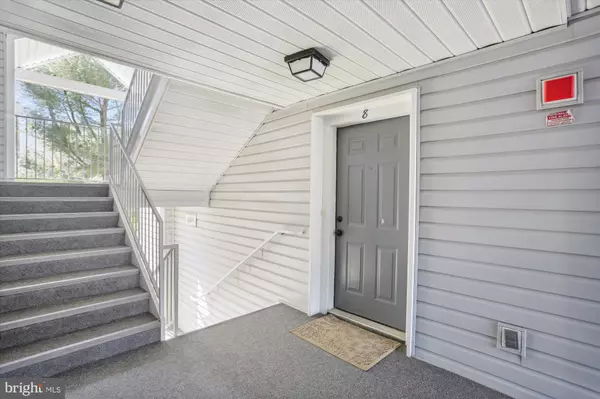$285,000
$280,000
1.8%For more information regarding the value of a property, please contact us for a free consultation.
2706 SNOWBIRD TER #8-20 Silver Spring, MD 20906
3 Beds
2 Baths
1,054 SqFt
Key Details
Sold Price $285,000
Property Type Condo
Sub Type Condo/Co-op
Listing Status Sold
Purchase Type For Sale
Square Footage 1,054 sqft
Price per Sqft $270
Subdivision Wintergate At Longmead Crossing
MLS Listing ID MDMC2086178
Sold Date 04/25/23
Style Colonial
Bedrooms 3
Full Baths 2
Condo Fees $402/mo
HOA Y/N N
Abv Grd Liv Area 1,054
Originating Board BRIGHT
Year Built 1992
Annual Tax Amount $2,440
Tax Year 2022
Property Description
Fabulous Renovated Condo in the sought-after community of Wintergate at Longmead Crossing. This home Features 3 Bedrooms, 2 Bathrooms, Gourmet Kitchen, Dining/Living Room, Sunroom, Primary Bedroom w/Walk-in Closet, Primary Bathroom, Bedroom 2, Bedroom 3/Office, Hall Bathroom, Laundry Room w/Full Size Washer/Dryer, Balcony, and Lots of Natural Light. Renovations 2022 include New HVAC * Hot Water Heater * Removed Popcorn Ceilings * Recessed Lights * Vinyl Plank Floors * Interior Painted * Kitchen White Cabinets * Quartz Counters * Ceramic Black Splash * Frigidaire Appliances * Maytag Washer/Dryer * Bathroom Vanities, Sinks, Commodes, Light Fixtures, Hardware and Window Blinds. Verizon FIOS Fiber Optic Network connection is available. Parking includes 1 Resident Parking, 1 Open Parking and 1 Visitor Parking. Great Location with easy access to ICC-200, 97 Georgia Ave and Public Transportation. Community amenities include Pool, Tennis Courts, Playground and Ample Green Space.
Welcome Home!
Location
State MD
County Montgomery
Zoning RESIDENTIAL CONDO
Rooms
Other Rooms Living Room, Dining Room, Primary Bedroom, Bedroom 2, Bedroom 3, Kitchen, Foyer, Sun/Florida Room, Laundry, Bathroom 2, Primary Bathroom
Main Level Bedrooms 3
Interior
Interior Features Ceiling Fan(s), Floor Plan - Open, Kitchen - Gourmet, Pantry, Recessed Lighting, Sprinkler System, Walk-in Closet(s)
Hot Water Natural Gas
Cooling Central A/C
Flooring Luxury Vinyl Plank
Equipment Built-In Microwave, Dishwasher, Disposal, Dryer, Dual Flush Toilets, Oven/Range - Electric, Refrigerator, Stainless Steel Appliances, Washer
Fireplace N
Appliance Built-In Microwave, Dishwasher, Disposal, Dryer, Dual Flush Toilets, Oven/Range - Electric, Refrigerator, Stainless Steel Appliances, Washer
Heat Source Electric
Laundry Main Floor, Washer In Unit, Dryer In Unit
Exterior
Garage Spaces 3.0
Amenities Available Common Grounds, Community Center, Party Room, Pool - Outdoor, Reserved/Assigned Parking, Swimming Pool, Tot Lots/Playground
Waterfront N
Water Access N
Accessibility None
Total Parking Spaces 3
Garage N
Building
Story 1
Unit Features Garden 1 - 4 Floors
Sewer Public Sewer
Water Public
Architectural Style Colonial
Level or Stories 1
Additional Building Above Grade, Below Grade
New Construction N
Schools
Elementary Schools Strathmore
Middle Schools Argyle Middle School
High Schools John F. Kennedy
School District Montgomery County Public Schools
Others
Pets Allowed Y
HOA Fee Include Common Area Maintenance,Fiber Optics at Dwelling,Lawn Maintenance,Management,Pool(s),Snow Removal,Sewer,Water,Recreation Facility,Trash,Parking Fee
Senior Community No
Tax ID 161303003261
Ownership Condominium
Horse Property N
Special Listing Condition Standard
Pets Description Cats OK, Dogs OK, Size/Weight Restriction
Read Less
Want to know what your home might be worth? Contact us for a FREE valuation!

Our team is ready to help you sell your home for the highest possible price ASAP

Bought with Russell E Chandler • Redfin Corp






