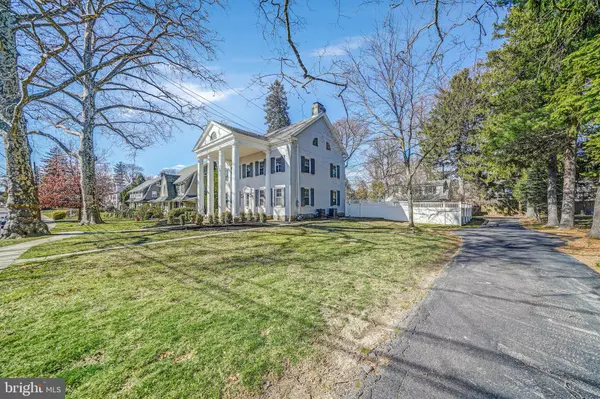$550,000
$549,900
For more information regarding the value of a property, please contact us for a free consultation.
641 FERNE BLVD Drexel Hill, PA 19026
5 Beds
4 Baths
2,865 SqFt
Key Details
Sold Price $550,000
Property Type Single Family Home
Sub Type Detached
Listing Status Sold
Purchase Type For Sale
Square Footage 2,865 sqft
Price per Sqft $191
Subdivision None Available
MLS Listing ID PADE2042340
Sold Date 04/27/23
Style Georgian
Bedrooms 5
Full Baths 3
Half Baths 1
HOA Y/N N
Abv Grd Liv Area 2,865
Originating Board BRIGHT
Year Built 1920
Annual Tax Amount $9,783
Tax Year 2023
Lot Size 0.280 Acres
Acres 0.28
Lot Dimensions 75.00 x 150.00
Property Description
A true gem ! Here is your chance to own a fully renovated Georgian Colonial with all the old world charm still intact. From the moment you head down the long driveway towards the carriage house you can't help but be impressed. From top to bottom the main house has been meticulously restored and lovingly cared for and it shows. The property itself is over a quarter acre of flat grounds with a fenced in back yard for many seasons of enjoyment and endless possibilities.
As you enter the front door your eyes are immediately drawn to the beautifully refinished original flooring with dark inlay. The full length living room features a fireplace and plenty of space for those large gatherings. Enter through the glass French doors in to the formal dining room which boasts a pass-thru to a modern kitchen with stainless appliances. The pantry not only gives you incredible storage space but also contains
the washer & dryer for upmost convenience.
The classic staircase and windowed landing lead to the large main bedroom with dressing room and en suite update bathroom with a standing shower. There are two more spacious bedrooms and updated hall bath on the 2nd floor. The 3rd floor includes 2 large bedrooms with another full bath with a claw foot tub.
If you are looking for personal office space, guest quarters or just a quiet place to work out the 2nd floor of the carriage house can be completed to create something special. The original heating system still remains and there is power to the entire garage. This is a real piece of early 20th century living.
The convenient location is easy access to stores, eateries, post office and a trolley station which can
get you in to the city without taking a car. You can't help but fall in love with this home at 1st sight. Please don't wait to schedule a showing. This is a rare and unique property that won't last long in this market.
Location
State PA
County Delaware
Area Upper Darby Twp (10416)
Zoning R-10 SINGLE FAMILY
Rooms
Basement Unfinished
Main Level Bedrooms 5
Interior
Hot Water Tankless
Heating Hot Water
Cooling Central A/C
Fireplaces Number 1
Heat Source Natural Gas
Exterior
Parking Features Garage - Front Entry, Garage - Side Entry, Additional Storage Area
Garage Spaces 2.0
Water Access N
Accessibility None
Total Parking Spaces 2
Garage Y
Building
Story 2
Foundation Concrete Perimeter
Sewer Public Sewer
Water Public
Architectural Style Georgian
Level or Stories 2
Additional Building Above Grade, Below Grade
New Construction N
Schools
High Schools Upper Darby Senior
School District Upper Darby
Others
Senior Community No
Tax ID 16-11-01023-00
Ownership Fee Simple
SqFt Source Assessor
Acceptable Financing Cash, Conventional, FHA, PHFA, VA
Listing Terms Cash, Conventional, FHA, PHFA, VA
Financing Cash,Conventional,FHA,PHFA,VA
Special Listing Condition Standard
Read Less
Want to know what your home might be worth? Contact us for a FREE valuation!

Our team is ready to help you sell your home for the highest possible price ASAP

Bought with Edward G Rogers • Honest Real Estate






