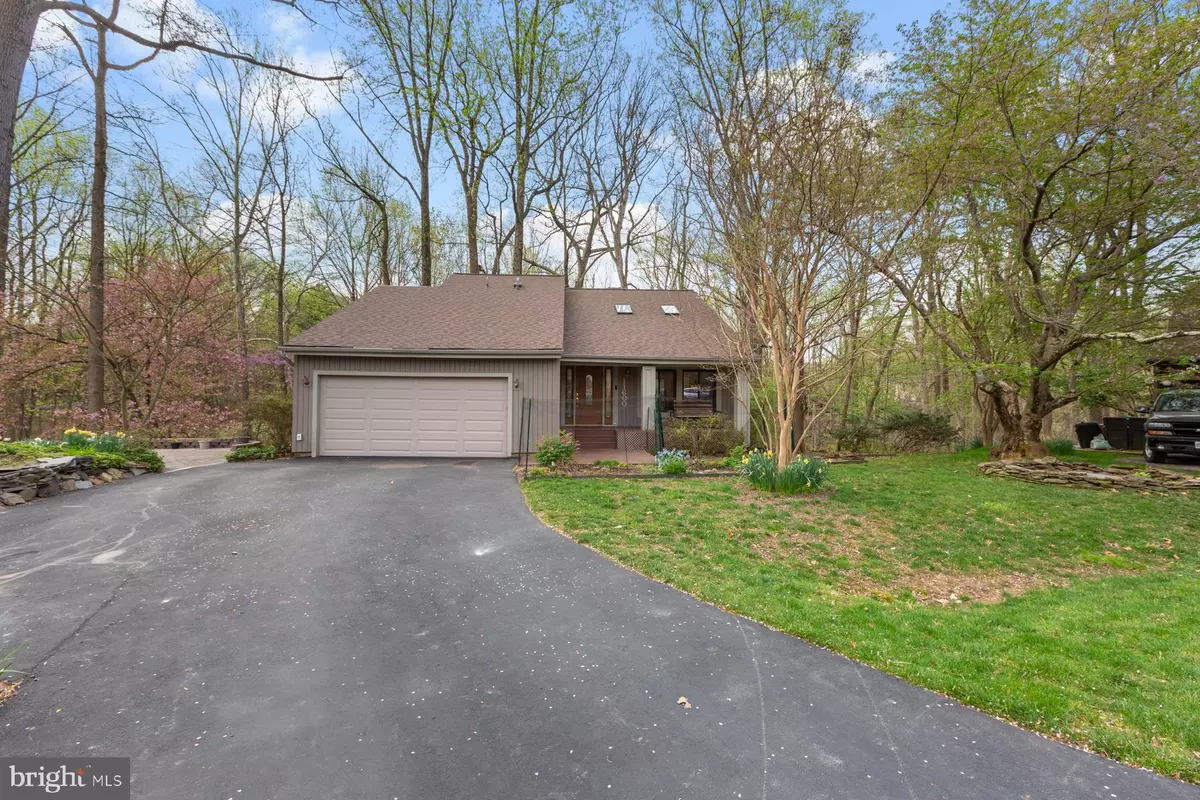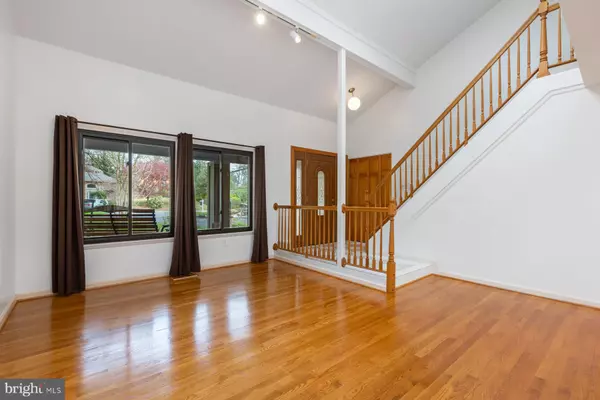$808,000
$787,500
2.6%For more information regarding the value of a property, please contact us for a free consultation.
11600 MADDOX CT North Potomac, MD 20878
4 Beds
4 Baths
2,444 SqFt
Key Details
Sold Price $808,000
Property Type Single Family Home
Sub Type Detached
Listing Status Sold
Purchase Type For Sale
Square Footage 2,444 sqft
Price per Sqft $330
Subdivision Dufief
MLS Listing ID MDMC2085810
Sold Date 04/28/23
Style Contemporary
Bedrooms 4
Full Baths 3
Half Baths 1
HOA Fees $19/ann
HOA Y/N Y
Abv Grd Liv Area 1,844
Originating Board BRIGHT
Year Built 1973
Annual Tax Amount $7,101
Tax Year 2023
Lot Size 0.347 Acres
Acres 0.35
Property Description
Don't miss out on this meticulously maintained California contemporary in one of North Potomac's most sought after neighborhoods and school pyramids. Three fully finished levels and a spacious two car garage await new owners. The main level boasts an impressive addition and re-design completed in 2012 fully permitted including a 300 square foot addition; custom built-in bookshelves in the living room; a new spacious kitchen with updated countertops, large island perfect for entertaining, stainless steel appliances, gorgeous cabinets, a large pantry (every chef's dream); oak flooring; replaced copper pipes in basement and first floor with plastic as possible; all windows have been replaced since owners have owned the home, new outdoor spigot at side of garage to replace old spigots, new gas line for possible gas fireplace in addition and all new lighting in dining, kitchen, and addition! The upper level boasts three spacious bedrooms, two full bathrooms, all new Thompson Creek windows as of April 2022 and new carpet in the primary bedroom 2023. The basement encompasses an additional bedroom looking out on the woods at a walkout level, den/office, full bathroom with jacuzzi, all new carpet and outside deck access. Vinyl siding. New roof 2020, new garage fascia 2023. Enjoy your private oasis and sip your morning coffee or evening beverage on the rear porch overlooking nature! The home sits on a wooded lot in a cul de sac and backs up to trees you would never know you are minutes from everything you need! Two blocks to DuFief elementary school, close to major roads, shopping, parks, trails, restaurants this is one to add to your must see list today!
Location
State MD
County Montgomery
Zoning R200
Rooms
Other Rooms Living Room, Dining Room, Primary Bedroom, Bedroom 2, Bedroom 3, Bedroom 4, Kitchen, Family Room, Den, Foyer, Laundry, Utility Room, Bathroom 2, Bathroom 3, Primary Bathroom, Half Bath
Basement Connecting Stairway, Daylight, Full, Fully Finished, Heated, Improved, Interior Access, Outside Entrance, Windows
Interior
Interior Features Attic, Breakfast Area, Built-Ins, Carpet, Ceiling Fan(s), Combination Dining/Living, Combination Kitchen/Dining, Combination Kitchen/Living, Dining Area, Family Room Off Kitchen, Floor Plan - Traditional, Kitchen - Gourmet, Kitchen - Island, Pantry, Primary Bath(s), Recessed Lighting, Stall Shower, Tub Shower, Upgraded Countertops, Walk-in Closet(s), Window Treatments, Wood Floors
Hot Water Natural Gas
Cooling Central A/C
Flooring Carpet, Ceramic Tile, Hardwood
Equipment Built-In Range, Disposal, Dishwasher, Dryer, Exhaust Fan, Refrigerator, Washer, Water Heater
Furnishings No
Fireplace N
Window Features Double Pane,Energy Efficient,Insulated,Screens
Appliance Built-In Range, Disposal, Dishwasher, Dryer, Exhaust Fan, Refrigerator, Washer, Water Heater
Heat Source Natural Gas
Laundry Has Laundry, Main Floor
Exterior
Exterior Feature Deck(s), Patio(s), Porch(es)
Garage Garage - Front Entry, Garage Door Opener, Inside Access
Garage Spaces 6.0
Amenities Available Jog/Walk Path, Lake, Tot Lots/Playground
Waterfront N
Water Access N
View Trees/Woods
Roof Type Asphalt,Shingle
Street Surface Approved
Accessibility Other
Porch Deck(s), Patio(s), Porch(es)
Road Frontage City/County
Attached Garage 2
Total Parking Spaces 6
Garage Y
Building
Lot Description Backs to Trees, Corner, Cul-de-sac, Front Yard, Landscaping, No Thru Street, Partly Wooded, Private, Rear Yard, SideYard(s), Trees/Wooded
Story 3
Foundation Other
Sewer Public Sewer
Water Public
Architectural Style Contemporary
Level or Stories 3
Additional Building Above Grade, Below Grade
New Construction N
Schools
Elementary Schools Dufief
Middle Schools Robert Frost
High Schools Thomas S. Wootton
School District Montgomery County Public Schools
Others
HOA Fee Include Common Area Maintenance
Senior Community No
Tax ID 160601481401
Ownership Fee Simple
SqFt Source Assessor
Security Features Carbon Monoxide Detector(s),Smoke Detector
Acceptable Financing Cash, Conventional, FHA, VA
Horse Property N
Listing Terms Cash, Conventional, FHA, VA
Financing Cash,Conventional,FHA,VA
Special Listing Condition Standard
Read Less
Want to know what your home might be worth? Contact us for a FREE valuation!

Our team is ready to help you sell your home for the highest possible price ASAP

Bought with CHUANSHENG ZHU • Signature Home Realty LLC






