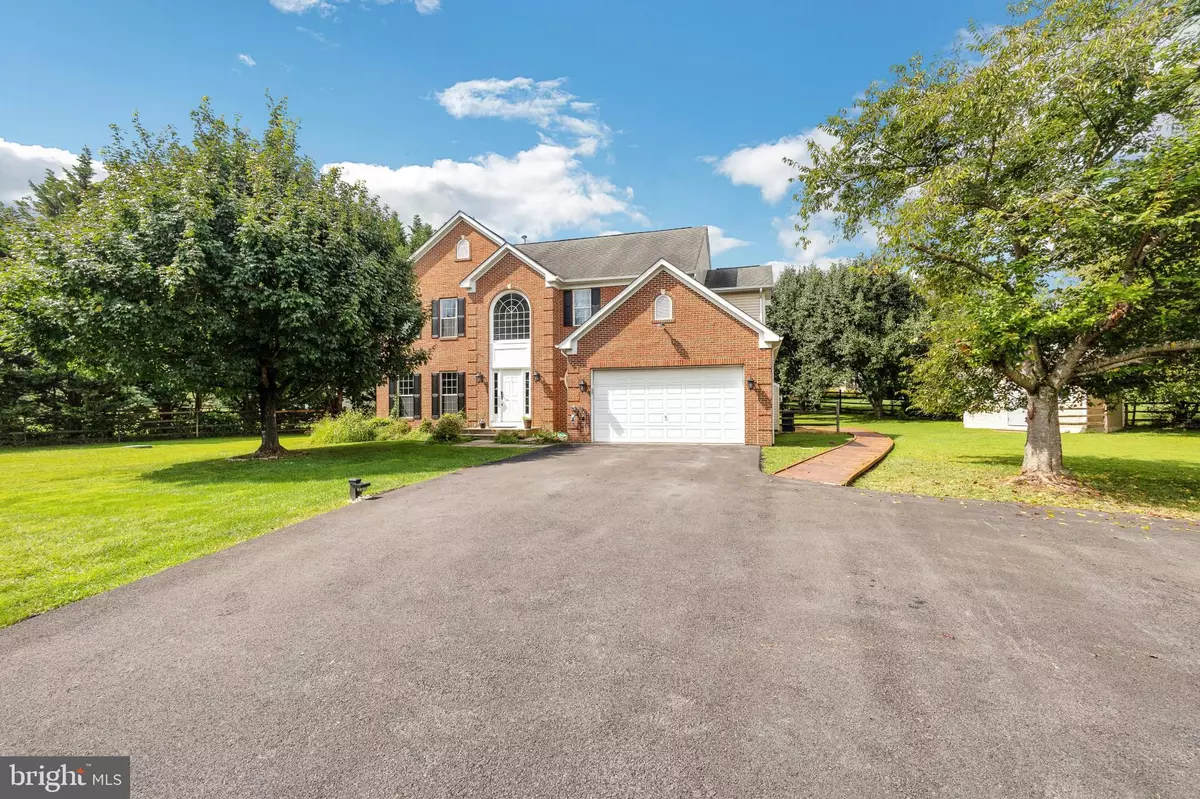$949,000
$949,000
For more information regarding the value of a property, please contact us for a free consultation.
19404 HAVEN WHITE CT Gaithersburg, MD 20879
5 Beds
5 Baths
4,068 SqFt
Key Details
Sold Price $949,000
Property Type Single Family Home
Sub Type Detached
Listing Status Sold
Purchase Type For Sale
Square Footage 4,068 sqft
Price per Sqft $233
Subdivision Brookefield
MLS Listing ID MDMC2087204
Sold Date 04/28/23
Style Colonial
Bedrooms 5
Full Baths 4
Half Baths 1
HOA Fees $16/ann
HOA Y/N Y
Abv Grd Liv Area 2,690
Originating Board BRIGHT
Year Built 1998
Annual Tax Amount $7,029
Tax Year 2023
Property Description
FABULOUS FULLY RENOVATED SINGLE FAMILY HOME! FRESH PAINT AND LUXURY FLOORING THROUGHOUT. THE MAIN LEVEL FEATURES A BEAUTIFUL 2 STORY FOYER, SPACIOUS LIVING AND DINING ROOMS. GOURMET KITCHEN WITH TOP OF THE LINE APPLIANCES. BRIGHT SUN ROOM. SPACIOUS FAMILY ROOM WITH FIREPLACE, LAUNDRY ROOM AND POWDER ROOM. THE UPSTAIRS FEATURES 4 GENEROUS SIZED BEDROOMS . BEAUTIFUL MASTER BEDROOM WITH LUXURY BATH AND LARGE WALK IN CLOSET. ADDITIONAL BEDROOM WITH IT'S OWN PRIVATE BATH. THE LOWER LEVEL IN-LAW SUITE FEATURES A KITCHENETTE AND LARGE BEDROOM AND SEPARATE DEN AREA. SPACIOUS LIVING ROOM AND DINING AREA. RENOVATED BATH AND PRIVATE LAUNDRY. SEPARATE REAR ENTRANCE. OUTDOOR FEATURES INCLUDE A PRIVATE PORCH AND PATIO . FULLY FENCED IN BACKYARD. A MUST SEE!
Location
State MD
County Montgomery
Zoning RESIDENTIAL
Rooms
Other Rooms Living Room, Dining Room, Kitchen, Family Room, Den, Sun/Florida Room
Basement Fully Finished, Heated, Improved, Outside Entrance, Rear Entrance, Sump Pump
Interior
Interior Features Breakfast Area, Carpet, Ceiling Fan(s), Crown Moldings, Dining Area, Floor Plan - Open, Kitchen - Gourmet, Kitchen - Eat-In, Recessed Lighting, Upgraded Countertops, Walk-in Closet(s), Wood Floors, Kitchenette
Hot Water Natural Gas
Heating Forced Air
Cooling Central A/C
Fireplaces Number 1
Equipment Built-In Microwave, Dishwasher, Disposal, Dryer, Refrigerator, Washer, Stove
Fireplace Y
Window Features Insulated
Appliance Built-In Microwave, Dishwasher, Disposal, Dryer, Refrigerator, Washer, Stove
Heat Source Natural Gas
Laundry Basement, Main Floor
Exterior
Exterior Feature Porch(es), Patio(s)
Garage Garage - Front Entry
Garage Spaces 8.0
Waterfront N
Water Access N
Accessibility None
Porch Porch(es), Patio(s)
Attached Garage 2
Total Parking Spaces 8
Garage Y
Building
Story 3
Foundation Other
Sewer On Site Septic
Water Public
Architectural Style Colonial
Level or Stories 3
Additional Building Above Grade, Below Grade
New Construction N
Schools
Elementary Schools Judith A. Resnik
Middle Schools Redland
High Schools Col. Zadok Magruder
School District Montgomery County Public Schools
Others
Pets Allowed Y
Senior Community No
Tax ID 160102958080
Ownership Other
Special Listing Condition Standard
Pets Description Case by Case Basis
Read Less
Want to know what your home might be worth? Contact us for a FREE valuation!

Our team is ready to help you sell your home for the highest possible price ASAP

Bought with Ineke M Mustamarhadi • EXP Realty, LLC






