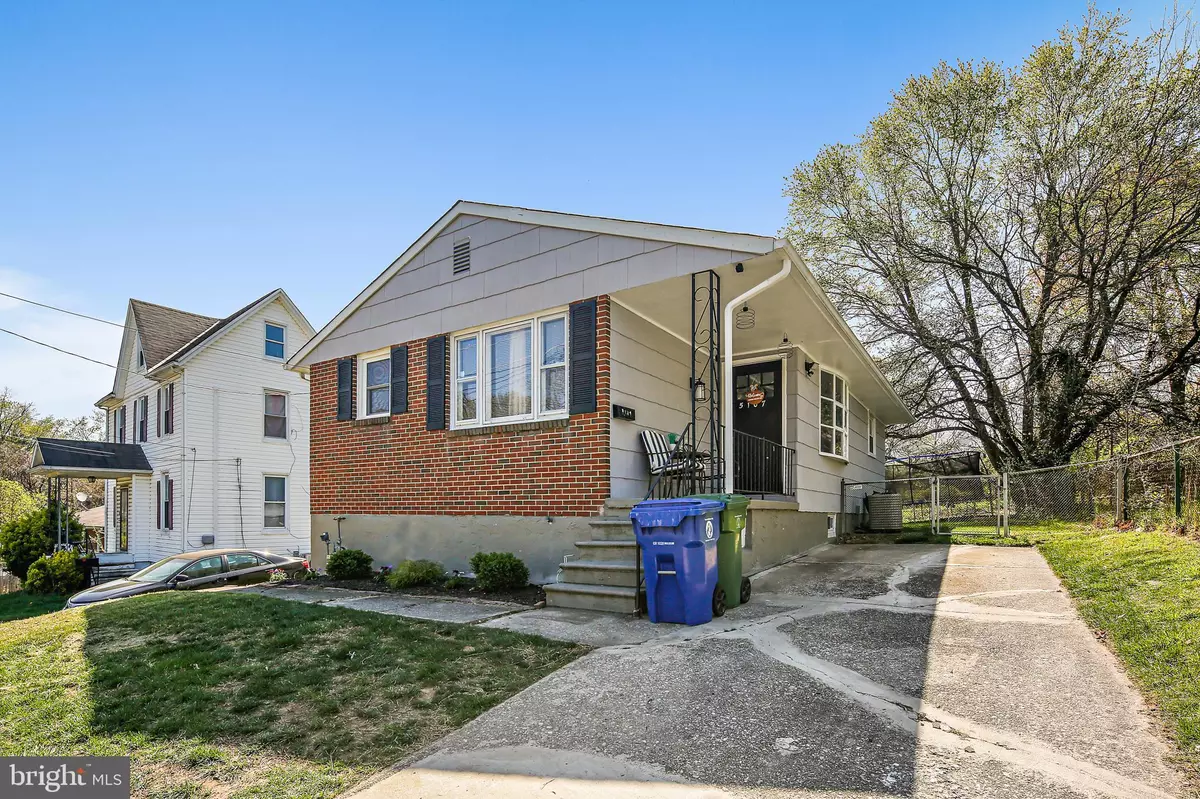$245,000
$245,000
For more information regarding the value of a property, please contact us for a free consultation.
5107 SIPPLE AVE Baltimore, MD 21206
4 Beds
2 Baths
960 SqFt
Key Details
Sold Price $245,000
Property Type Single Family Home
Sub Type Detached
Listing Status Sold
Purchase Type For Sale
Square Footage 960 sqft
Price per Sqft $255
Subdivision Frankford
MLS Listing ID MDBA2081552
Sold Date 05/09/23
Style Raised Ranch/Rambler
Bedrooms 4
Full Baths 2
HOA Y/N N
Abv Grd Liv Area 960
Originating Board BRIGHT
Year Built 1972
Annual Tax Amount $4,084
Tax Year 2023
Lot Size 6,896 Sqft
Acres 0.16
Property Description
Welcome home to 5107 Sipple Ave! As you enter the front door through the covered front porch, you will be greeted into the open concept family room, dining area and beautiful kitchen. The kitchen features quartz countertops, white shaker cabinets, tons of pantry space, stainless steel appliances including a gas range stove and more. The side balcony off of the kitchen is perfect for grilling. The main level also features 3 great sized bedrooms and one full bathroom. Downstairs leads you to an entertainment area, a bedroom, a full bathroom and a separate laundry/storage room. The basement has walk-out steps to the fully fenced backyard oasis! Other features include hardwood and tile flooring throughout the main level. The driveway is big enough to fit 2 cars. This is truly the perfect place to call home! Schedule your private showing today!
Location
State MD
County Baltimore City
Zoning R-4
Rooms
Basement Full, Fully Finished, Interior Access, Outside Entrance, Sump Pump, Windows, Connecting Stairway, Heated, Space For Rooms
Main Level Bedrooms 3
Interior
Interior Features Upgraded Countertops, Wood Floors, Ceiling Fan(s), Combination Kitchen/Dining, Dining Area, Entry Level Bedroom, Floor Plan - Traditional, Kitchen - Gourmet, Recessed Lighting, Bathroom - Stall Shower, Bathroom - Tub Shower, Window Treatments, Carpet
Hot Water Electric
Cooling Ceiling Fan(s), Central A/C
Equipment Washer/Dryer Hookups Only, Dishwasher, Disposal, Dryer, Microwave, Oven/Range - Gas, Refrigerator, Washer
Fireplace N
Appliance Washer/Dryer Hookups Only, Dishwasher, Disposal, Dryer, Microwave, Oven/Range - Gas, Refrigerator, Washer
Heat Source Natural Gas
Laundry Basement, Dryer In Unit, Washer In Unit, Has Laundry
Exterior
Garage Spaces 2.0
Water Access N
Roof Type Asphalt
Accessibility None
Total Parking Spaces 2
Garage N
Building
Story 2
Foundation Other
Sewer Public Sewer
Water Public
Architectural Style Raised Ranch/Rambler
Level or Stories 2
Additional Building Above Grade
New Construction N
Schools
School District Baltimore City Public Schools
Others
Senior Community No
Tax ID 0326215973 003
Ownership Fee Simple
SqFt Source Assessor
Special Listing Condition Standard
Read Less
Want to know what your home might be worth? Contact us for a FREE valuation!

Our team is ready to help you sell your home for the highest possible price ASAP

Bought with Glenda Xiomara Ochoa Gamez • Keller Williams Gateway LLC






