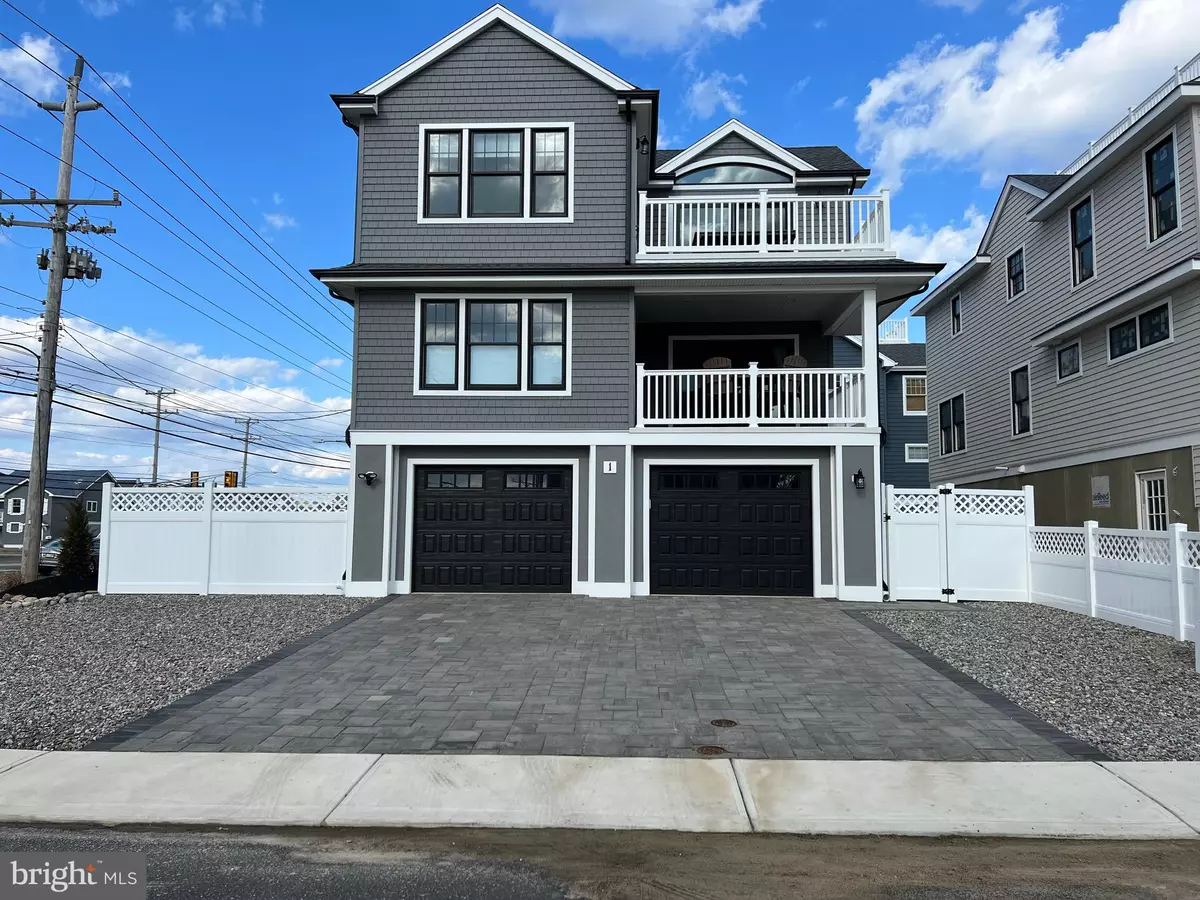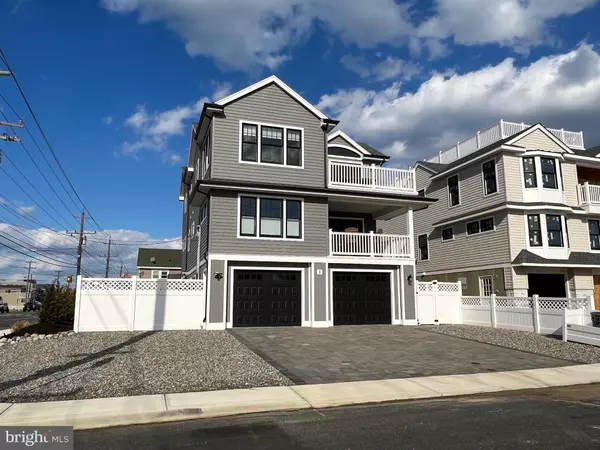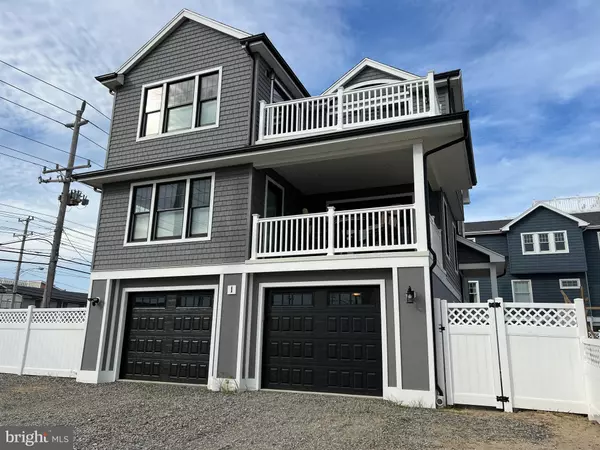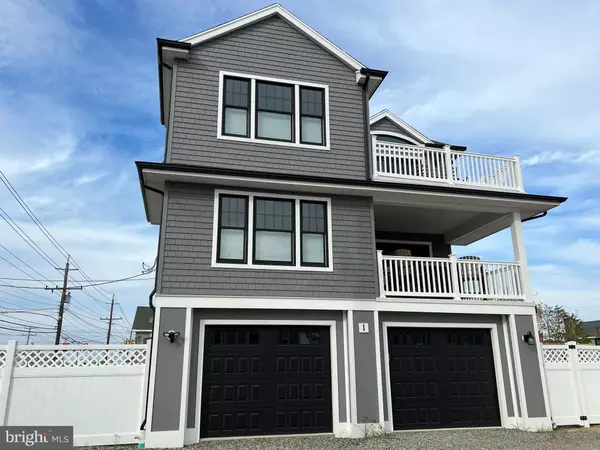$2,000,000
$2,195,000
8.9%For more information regarding the value of a property, please contact us for a free consultation.
1 E SURF AVE Beach Haven, NJ 08008
4 Beds
4 Baths
2,425 SqFt
Key Details
Sold Price $2,000,000
Property Type Single Family Home
Sub Type Detached
Listing Status Sold
Purchase Type For Sale
Square Footage 2,425 sqft
Price per Sqft $824
Subdivision Beach Haven Crest
MLS Listing ID NJOC2016572
Sold Date 05/12/23
Style Contemporary,Craftsman,Coastal
Bedrooms 4
Full Baths 3
Half Baths 1
HOA Y/N N
Abv Grd Liv Area 2,425
Originating Board BRIGHT
Year Built 2022
Annual Tax Amount $10,683
Tax Year 2022
Lot Size 4,500 Sqft
Acres 0.1
Lot Dimensions 50.00 x 90.00
Property Description
MUST SEE Beautiful coastal contemporary built in 2022 and only used for 2 summer months. Fully furnished with neutral and elegant furniture and decor. Breathtaking bay views from this oceanside escape featuring a 12x24 heated salt water pool situated on a large lot in Brant Beach. Plenty of room in this open floor plan consisting of 2 Living Rooms, 4 Bedrooms, 3.5 Baths. and 2 laundry rooms. Located in one of Long Beach Islands most desired areas. Soak in the sun from the rooftop deck and incredible surroundings of the ocean and bay. Enjoy the backyard oasis with custom pavers, fencing and landscaping. Wide open floor plan, natural lighting, elevator and wet bar are among the features this beautiful home radiates. This property is a short walk to the beach or bay. There is no doubt you will fall in love and want to make this home yours!
Location
State NJ
County Ocean
Area Long Beach Twp (21518)
Zoning GC
Rooms
Basement Garage Access
Main Level Bedrooms 4
Interior
Interior Features Recessed Lighting, Ceiling Fan(s), Dining Area, Elevator, Family Room Off Kitchen, Floor Plan - Open, Kitchen - Eat-In, Kitchen - Island, Primary Bath(s), Sprinkler System, Stall Shower, Walk-in Closet(s), Wet/Dry Bar, Window Treatments, Wine Storage, Wood Floors
Hot Water Natural Gas
Heating Forced Air
Cooling Central A/C
Flooring Hardwood, Tile/Brick
Fireplaces Number 1
Fireplaces Type Gas/Propane, Mantel(s)
Equipment Built-In Microwave, Dishwasher, Dryer - Front Loading, Exhaust Fan, Oven - Self Cleaning, Refrigerator, Stainless Steel Appliances, Stove, Washer - Front Loading, Washer/Dryer Stacked, Water Heater - Tankless
Furnishings Yes
Fireplace Y
Appliance Built-In Microwave, Dishwasher, Dryer - Front Loading, Exhaust Fan, Oven - Self Cleaning, Refrigerator, Stainless Steel Appliances, Stove, Washer - Front Loading, Washer/Dryer Stacked, Water Heater - Tankless
Heat Source Natural Gas
Laundry Main Floor, Upper Floor
Exterior
Exterior Feature Deck(s), Patio(s), Roof
Parking Features Basement Garage, Garage - Side Entry, Garage Door Opener
Garage Spaces 6.0
Fence Fully, Rear, Vinyl
Pool Fenced, Heated, In Ground, Saltwater
Utilities Available Cable TV
Water Access N
View Bay, Ocean
Roof Type Asphalt
Accessibility Elevator
Porch Deck(s), Patio(s), Roof
Attached Garage 2
Total Parking Spaces 6
Garage Y
Building
Story 3
Foundation Flood Vent, Pilings
Sewer Public Sewer
Water Public
Architectural Style Contemporary, Craftsman, Coastal
Level or Stories 3
Additional Building Above Grade, Below Grade
Structure Type 9'+ Ceilings,Dry Wall,Cathedral Ceilings
New Construction N
Schools
High Schools Southern Reg
School District Southern Regional Schools
Others
Pets Allowed Y
Senior Community No
Tax ID 18-00014 05-00001 01
Ownership Fee Simple
SqFt Source Assessor
Security Features Exterior Cameras
Acceptable Financing Cash, Conventional
Horse Property N
Listing Terms Cash, Conventional
Financing Cash,Conventional
Special Listing Condition Standard
Pets Allowed No Pet Restrictions
Read Less
Want to know what your home might be worth? Contact us for a FREE valuation!

Our team is ready to help you sell your home for the highest possible price ASAP

Bought with Michael Cowles • BHHS Zack Shore REALTORS





