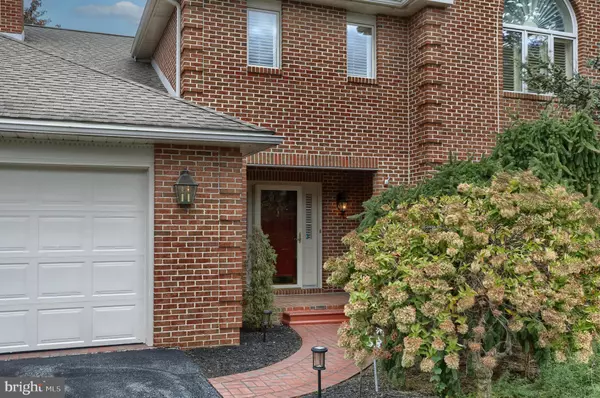$525,000
$575,000
8.7%For more information regarding the value of a property, please contact us for a free consultation.
21 ALMOND DR Hershey, PA 17033
4 Beds
4 Baths
3,876 SqFt
Key Details
Sold Price $525,000
Property Type Townhouse
Sub Type End of Row/Townhouse
Listing Status Sold
Purchase Type For Sale
Square Footage 3,876 sqft
Price per Sqft $135
Subdivision Cocoa Townes
MLS Listing ID PADA2017924
Sold Date 05/16/23
Style Traditional
Bedrooms 4
Full Baths 3
Half Baths 1
HOA Fees $175/mo
HOA Y/N Y
Abv Grd Liv Area 2,964
Originating Board BRIGHT
Year Built 1988
Annual Tax Amount $8,614
Tax Year 2023
Lot Size 8,712 Sqft
Acres 0.2
Property Description
Popular Cocoa Townes in Hershey. Location, location, location. Deceiving from the street. Spacious 2,964 SF plus 912 fin in LL. Enjoy formal entertaining in your Living Room and Dining Room. Or relax in your Family Room by the cozy fireplace. The kitchen features many upgrades, and the eating area has a large picture window overlooking the private rear yard. The Sunroom with 3 walls of windows is also a great space to enjoy a cup of coffee. The 2nd floor features a large primary bedroom with exquisite, remodeled bath. There is a 2nd bedroom with access to the primary bath that would be a great office. The third bedroom features a vaulted ceiling and large window with a half circle accent window. The natural light is amazing. There is a 4th bedroom/office. The walk out lower level has a 2nd full Kitchen, another FR w/ FP & bath. The screen porch has retractable screens so can be used an open patio area. There is custom specimen landscaping. There is also a generator. The rear is very private. 5 min to Hershey Med Ctr. Hershey Schools. Maintenance free living w/upscale amenities. Downsize without downsizing.
Location
State PA
County Dauphin
Area Derry Twp (14024)
Zoning RESIDENTIAL
Rooms
Other Rooms Living Room, Dining Room, Primary Bedroom, Bedroom 2, Bedroom 3, Bedroom 4, Kitchen, Family Room, Foyer, Sun/Florida Room, Laundry, Storage Room, Full Bath, Half Bath, Screened Porch
Basement Daylight, Partial, Walkout Level, Fully Finished, Full, Sump Pump, Poured Concrete
Interior
Interior Features WhirlPool/HotTub, Intercom, Breakfast Area, Formal/Separate Dining Room, 2nd Kitchen, Built-Ins, Cedar Closet(s), Ceiling Fan(s), Chair Railings, Crown Moldings, Primary Bath(s), Recessed Lighting, Upgraded Countertops, Walk-in Closet(s), Wood Floors
Hot Water Natural Gas
Heating Forced Air, Radiant
Cooling Central A/C
Fireplaces Number 2
Fireplaces Type Gas/Propane, Wood
Equipment Central Vacuum, Microwave, Dishwasher, Disposal, Refrigerator, Washer, Dryer, Water Conditioner - Owned, Oven/Range - Electric
Fireplace Y
Appliance Central Vacuum, Microwave, Dishwasher, Disposal, Refrigerator, Washer, Dryer, Water Conditioner - Owned, Oven/Range - Electric
Heat Source Natural Gas
Laundry Main Floor
Exterior
Exterior Feature Patio(s)
Garage Garage Door Opener
Garage Spaces 2.0
Waterfront N
Water Access N
Roof Type Composite
Accessibility None
Porch Patio(s)
Road Frontage Boro/Township, City/County
Attached Garage 2
Total Parking Spaces 2
Garage Y
Building
Lot Description Cleared, Level
Story 2
Foundation Concrete Perimeter
Sewer Public Sewer
Water Public
Architectural Style Traditional
Level or Stories 2
Additional Building Above Grade, Below Grade
New Construction N
Schools
Elementary Schools Hershey Primary Elementary
Middle Schools Hershey Middle School
High Schools Hershey High School
School District Derry Township
Others
HOA Fee Include Common Area Maintenance,Lawn Maintenance,Snow Removal
Senior Community No
Tax ID 24-045-082-000-0000
Ownership Fee Simple
SqFt Source Assessor
Security Features Smoke Detector,Security System
Acceptable Financing Conventional, Cash
Listing Terms Conventional, Cash
Financing Conventional,Cash
Special Listing Condition Standard
Read Less
Want to know what your home might be worth? Contact us for a FREE valuation!

Our team is ready to help you sell your home for the highest possible price ASAP

Bought with Donna Michelle Preputnick • Coldwell Banker Realty






