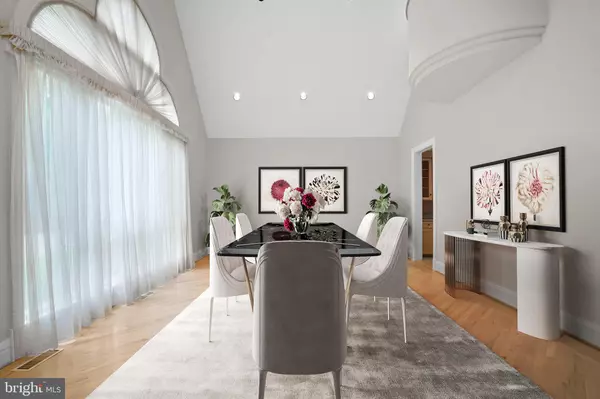$2,100,000
$2,300,000
8.7%For more information regarding the value of a property, please contact us for a free consultation.
9708 KENDALE RD Potomac, MD 20854
6 Beds
8 Baths
10,745 SqFt
Key Details
Sold Price $2,100,000
Property Type Single Family Home
Sub Type Detached
Listing Status Sold
Purchase Type For Sale
Square Footage 10,745 sqft
Price per Sqft $195
Subdivision Bradley Farms
MLS Listing ID MDMC2085444
Sold Date 05/17/23
Style Contemporary
Bedrooms 6
Full Baths 6
Half Baths 2
HOA Y/N N
Abv Grd Liv Area 7,045
Originating Board BRIGHT
Year Built 1988
Annual Tax Amount $31,434
Tax Year 2022
Lot Size 2.000 Acres
Acres 2.0
Property Description
OFFER DEADLINE : 12 NOON on TUESDAY APRIL 18, 2023. - Welcome to your dream home in the coveted neighborhood of Bradley Farms in Potomac, MD! This stunning contemporary-style property is truly one-of-a-kind and offers the perfect balance of luxury and comfort. As you pull up to the circular driveway, you'll notice the impressive curb appeal of this 6-bedroom, 6-bathroom, and 2-half-bathroom home, with enough room for dozens of cars to park.
This magnificent home was built in 1988 by BAUM and boasts over 7,000 sq ft of living space on the main and upper levels alone. The interior is filled with natural light and features soaring 2-story and cathedral ceilings, skylights, and an open floor plan that creates a seamless flow between the living spaces. The spacious family room, with one of five gas/propane fireplaces, offers the perfect spot to cozy up with loved ones, while the butler's pantry, wet bar, and gourmet kitchen make entertaining a breeze.
The primary suite is an absolute oasis, complete with a luxurious en-suite bathroom, walk-in closet, and a sitting area with another fireplace. The remaining five bedrooms are all generously sized, and each has access to its own full bathroom. There are also plenty of additional rooms, including an exercise room, game room, and storage room, giving you all the space you need for work, play, and relaxation.
The exterior of the property is just as impressive, with extensive hardscaping, mature trees, and a lush lawn. You'll love spending time outside, whether you're enjoying the scenic views, playing with your pets, or entertaining guests on the expansive deck. The rear fencing provides plenty of privacy, and the premium lot backs to trees and wooded areas, making it feel like your own private oasis.
Beyond the property, you'll find plenty of entertainment options nearby. Bradley Farms is a historic and picturesque neighborhood known for its large homes and horse farms. The neighborhood is conveniently located just minutes from Potomac Village, with its charming shops, restaurants, and boutiques. For even more entertainment options, you can head to nearby Washington, DC, which is just a short drive away. There, you'll find world-class museums, theaters, and other cultural attractions.
In terms of schools, this property is served by some of the best schools in Montgomery County, including the highly rated Winston Churchill High School, Cabin John Middle School, and Seven Locks Elementary School. Plus, with easy access to public transportation, commuting to work or school is a breeze.
Don't miss out on the opportunity to make this breathtaking property your forever home!
Location
State MD
County Montgomery
Zoning RE2
Direction East
Rooms
Other Rooms Dining Room, Primary Bedroom, Kitchen, Game Room, Family Room, Foyer, Study, Exercise Room, Storage Room, Bedroom 6
Basement Outside Entrance, Fully Finished, Daylight, Full, Rear Entrance, Walkout Level, Workshop
Main Level Bedrooms 1
Interior
Interior Features Kitchen - Gourmet, Family Room Off Kitchen, Butlers Pantry, Floor Plan - Open, Wet/Dry Bar, Walk-in Closet(s), Tub Shower, Skylight(s), Recessed Lighting, Kitchen - Island, Kitchen - Eat-In, Bar, Central Vacuum, Additional Stairway, Entry Level Bedroom, Sauna, Wood Floors
Hot Water Natural Gas
Heating Forced Air
Cooling Central A/C
Flooring Hardwood, Tile/Brick, Carpet
Fireplaces Number 4
Fireplaces Type Gas/Propane, Mantel(s)
Equipment Central Vacuum, Cooktop, Cooktop - Down Draft, Dishwasher, Disposal, Dryer, Exhaust Fan, Freezer, Icemaker, Instant Hot Water, Intercom, Microwave, Oven - Double, Oven - Self Cleaning, Oven - Wall, Refrigerator, Six Burner Stove, Washer
Fireplace Y
Window Features Atrium,Casement,Double Pane,Insulated,Palladian,Screens,Skylights
Appliance Central Vacuum, Cooktop, Cooktop - Down Draft, Dishwasher, Disposal, Dryer, Exhaust Fan, Freezer, Icemaker, Instant Hot Water, Intercom, Microwave, Oven - Double, Oven - Self Cleaning, Oven - Wall, Refrigerator, Six Burner Stove, Washer
Heat Source Natural Gas
Exterior
Exterior Feature Deck(s), Patio(s)
Garage Garage Door Opener, Garage - Side Entry
Garage Spaces 3.0
Fence Rear
Water Access N
View Garden/Lawn, Scenic Vista, Trees/Woods
Roof Type Shingle
Accessibility Level Entry - Main
Porch Deck(s), Patio(s)
Attached Garage 3
Total Parking Spaces 3
Garage Y
Building
Lot Description Backs to Trees, Landscaping, Premium, Trees/Wooded, Secluded
Story 2
Foundation Slab
Sewer Public Sewer
Water Public
Architectural Style Contemporary
Level or Stories 2
Additional Building Above Grade, Below Grade
Structure Type 2 Story Ceilings,9'+ Ceilings,Cathedral Ceilings,Vaulted Ceilings
New Construction N
Schools
High Schools Winston Churchill
School District Montgomery County Public Schools
Others
Pets Allowed N
Senior Community No
Tax ID 161001990610
Ownership Fee Simple
SqFt Source Estimated
Security Features Electric Alarm,Fire Detection System,Monitored,Security Gate,Smoke Detector,Security System
Special Listing Condition Standard
Read Less
Want to know what your home might be worth? Contact us for a FREE valuation!

Our team is ready to help you sell your home for the highest possible price ASAP

Bought with Marsha M Schuman • Washington Fine Properties, LLC






