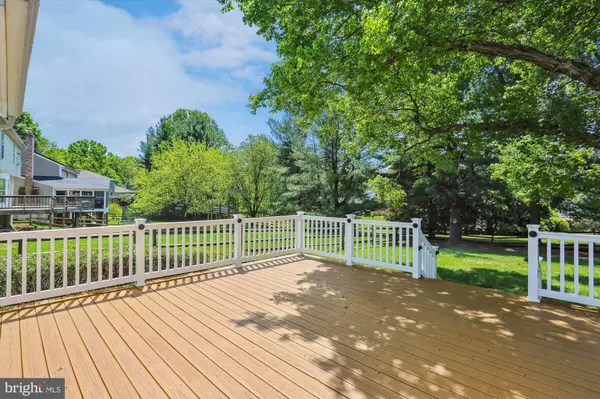$850,000
$829,000
2.5%For more information regarding the value of a property, please contact us for a free consultation.
14062 SADDLE RIVER DR North Potomac, MD 20878
4 Beds
3 Baths
2,158 SqFt
Key Details
Sold Price $850,000
Property Type Single Family Home
Sub Type Detached
Listing Status Sold
Purchase Type For Sale
Square Footage 2,158 sqft
Price per Sqft $393
Subdivision Dufief Mill Estates
MLS Listing ID MDMC2090934
Sold Date 05/22/23
Style Colonial
Bedrooms 4
Full Baths 2
Half Baths 1
HOA Fees $50/ann
HOA Y/N Y
Abv Grd Liv Area 2,158
Originating Board BRIGHT
Year Built 1986
Annual Tax Amount $7,310
Tax Year 2022
Lot Size 0.289 Acres
Acres 0.29
Property Description
Live in sought after Dufief Mill Estates in one of the best lots in the neighborhood. You can be the owner of a freshly painted traditional colonial in an area that is very much desired. The main level has a traditional floorplan w/ formal living room, dining room, eat in kitchen, and family room w/ built in shelving. The best feature of this home is the view from the expansive , freshly stained deck. Look into the open area w/ trees and get a peek of the horse farm on a sunny, bright day. The upper level has 4 large bedrooms and 2 full baths. Enjoy a vanity area and custom walk in closet in the primary bedroom. The lower level is unfinished. You can create and design the basement to your heart's desire. Don't forget the 2 car garage. This home needs just a little TLC and it will be everything you want in a very popular area of North Potomac.
Location
State MD
County Montgomery
Zoning R200
Rooms
Basement Daylight, Partial, Sump Pump, Unfinished
Interior
Interior Features Breakfast Area, Built-Ins, Ceiling Fan(s), Dining Area, Family Room Off Kitchen, Floor Plan - Traditional, Formal/Separate Dining Room, Kitchen - Eat-In
Hot Water Natural Gas
Heating Central, Forced Air
Cooling Ceiling Fan(s), Central A/C
Flooring Engineered Wood, Wood, Ceramic Tile
Fireplaces Number 1
Fireplace Y
Heat Source Natural Gas
Laundry Basement
Exterior
Garage Spaces 2.0
Fence Fully
Waterfront N
Water Access N
View Panoramic, Trees/Woods, Scenic Vista
Accessibility None
Total Parking Spaces 2
Garage N
Building
Lot Description Backs - Open Common Area, Backs to Trees
Story 3
Foundation Block
Sewer Public Sewer
Water Public
Architectural Style Colonial
Level or Stories 3
Additional Building Above Grade, Below Grade
New Construction N
Schools
Elementary Schools Travilah
Middle Schools Robert Frost
High Schools Thomas S. Wootton
School District Montgomery County Public Schools
Others
Pets Allowed Y
HOA Fee Include Common Area Maintenance,Trash
Senior Community No
Tax ID 160602534584
Ownership Fee Simple
SqFt Source Assessor
Acceptable Financing Cash, Conventional, FHA, VA
Listing Terms Cash, Conventional, FHA, VA
Financing Cash,Conventional,FHA,VA
Special Listing Condition Standard
Pets Description No Pet Restrictions
Read Less
Want to know what your home might be worth? Contact us for a FREE valuation!

Our team is ready to help you sell your home for the highest possible price ASAP

Bought with Tina C Cheung • EXP Realty, LLC






