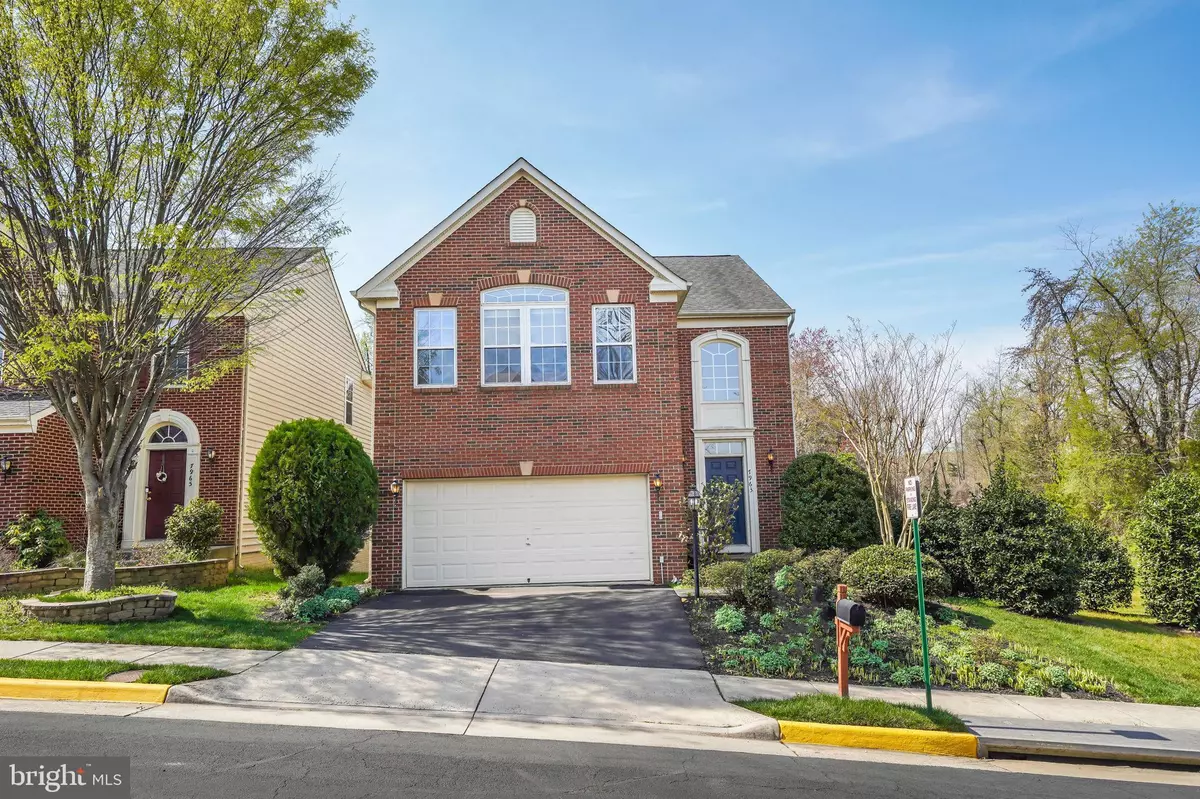$811,000
$800,000
1.4%For more information regarding the value of a property, please contact us for a free consultation.
7963 ALMEDA CT Lorton, VA 22079
4 Beds
4 Baths
3,496 SqFt
Key Details
Sold Price $811,000
Property Type Single Family Home
Sub Type Detached
Listing Status Sold
Purchase Type For Sale
Square Footage 3,496 sqft
Price per Sqft $231
Subdivision Evans
MLS Listing ID VAFX2119248
Sold Date 05/25/23
Style Colonial
Bedrooms 4
Full Baths 3
Half Baths 1
HOA Fees $161/qua
HOA Y/N Y
Abv Grd Liv Area 2,736
Originating Board BRIGHT
Year Built 2007
Annual Tax Amount $8,644
Tax Year 2023
Lot Size 4,032 Sqft
Acres 0.09
Property Description
Classic brick-front colonial with a fresh, contemporary flair is set on a desirable lot in a sought-after community. Backing to trees and woodland, and adjacent to open space, this pristine property offers so much privacy. Modern tetris-block windows, enhanced by a looking glass wall, flood the two-story foyer with natural light. Hardwood floors welcome you at the front door and lead throughout the main and upper levels.
First, there's the elegant dining room featuring a tray ceiling and stately columns. Ideal for hosting a formal dinner party, or serving casual family meals. Then at the center of the home, is the spacious great room . This is the place to relax and unwind at the end of the day or for gathering with family and friends on the weekend. There's easy access to the gourmet kitchen, with its updated appliances, granite island and counter tops, and stylish backsplash. A French door leads out to the deck for seamless entertaining. The home office, just off the great room, overlooks a peaceful, tree-lined vista.
The bedroom level features a grand primary suite offering plenty of space and natural light. There's a spa-style bathroom with smart white cabinetry, a soaking tub and separate shower, dual vanities, and walk-in closets. There are three other generously-sized bedrooms, a hall bath with dual vanities, and an upstairs laundry room.
A fully-finished walk-out basement has space for working out, hanging out, game night, and hobbies. A full bathroom is a bonus.
This pristine home includes the following upgrades and improvements: Carrier HVAC system with humidifier(2019); 75 gallon water heater (2021); Washer & Dryer (2018); microwave (2021); garage door opener motor(2021); Honeycomb blinds in all bedrooms and great room (black-out), dining room, and office; professionally mounted TVs in basement and great room (both convey); Nest thermostat; Ring doorbell; new toilets in 3 bathrooms, .
Convenient location close to shopping, fast casual dining, VRE, Amtrak Auto-train, Express coach to NYC, Workhouse Arts Center, 95, Rte 1, and Springfield Metro. Two community playgrounds - one directly across the street. Ft Belvoir is just minutes away
Location
State VA
County Fairfax
Zoning 305
Rooms
Basement Fully Finished, Full, Walkout Level
Interior
Interior Features Ceiling Fan(s), Crown Moldings, Family Room Off Kitchen, Formal/Separate Dining Room, Kitchen - Eat-In, Kitchen - Gourmet, Kitchen - Island, Kitchen - Table Space, Pantry, Primary Bath(s), Recessed Lighting, Soaking Tub, Walk-in Closet(s)
Hot Water Natural Gas
Heating Forced Air
Cooling Central A/C
Flooring Hardwood, Carpet
Equipment Cooktop, Built-In Microwave, Dishwasher, Disposal, Dryer, Exhaust Fan, Humidifier, Icemaker, Microwave, Oven - Wall, Refrigerator, Stainless Steel Appliances, Water Heater
Furnishings No
Fireplace N
Appliance Cooktop, Built-In Microwave, Dishwasher, Disposal, Dryer, Exhaust Fan, Humidifier, Icemaker, Microwave, Oven - Wall, Refrigerator, Stainless Steel Appliances, Water Heater
Heat Source Natural Gas
Laundry Has Laundry
Exterior
Exterior Feature Deck(s)
Garage Garage - Front Entry, Garage Door Opener
Garage Spaces 2.0
Water Access N
View Garden/Lawn, Trees/Woods
Roof Type Asphalt
Accessibility None
Porch Deck(s)
Attached Garage 2
Total Parking Spaces 2
Garage Y
Building
Lot Description Backs to Trees, Landscaping, Private, Rear Yard, SideYard(s)
Story 3
Foundation Concrete Perimeter
Sewer Public Sewer
Water Public
Architectural Style Colonial
Level or Stories 3
Additional Building Above Grade, Below Grade
New Construction N
Schools
Elementary Schools Laurel Hill
Middle Schools South County
High Schools South County
School District Fairfax County Public Schools
Others
Senior Community No
Tax ID 1132 09 0017
Ownership Fee Simple
SqFt Source Assessor
Acceptable Financing Cash, Conventional, FHA, VA
Horse Property N
Listing Terms Cash, Conventional, FHA, VA
Financing Cash,Conventional,FHA,VA
Special Listing Condition Standard
Read Less
Want to know what your home might be worth? Contact us for a FREE valuation!

Our team is ready to help you sell your home for the highest possible price ASAP

Bought with Marge M Lee • Long & Foster Real Estate, Inc.






