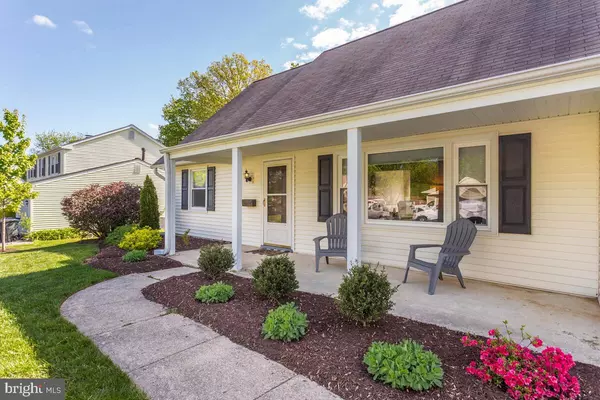$475,000
$475,000
For more information regarding the value of a property, please contact us for a free consultation.
4517 RISING LN Bowie, MD 20715
4 Beds
2 Baths
1,512 SqFt
Key Details
Sold Price $475,000
Property Type Single Family Home
Sub Type Detached
Listing Status Sold
Purchase Type For Sale
Square Footage 1,512 sqft
Price per Sqft $314
Subdivision Rockledge At Belair
MLS Listing ID MDPG2071220
Sold Date 05/26/23
Style Cape Cod
Bedrooms 4
Full Baths 2
HOA Y/N N
Abv Grd Liv Area 1,512
Originating Board BRIGHT
Year Built 1967
Annual Tax Amount $5,068
Tax Year 2022
Lot Size 10,000 Sqft
Acres 0.23
Property Description
Welcome home to this 4 bedroom/2 bathroom updated home located on a quiet side street in sought-after Bowie. This charming house boasts engineered hardwood flooring throughout installed in 2020. Also in 2020, new baseboards, door and window casing trim, door hardware, and gorgeous Levolor cellular shades were added to all rooms. The main level bath has brand new ceramic tile, pedestal sink, mirror, lights, faucet, and plumbing installed in March 2023. Enjoy cooking in your tastefully updated kitchen complete with quartz countertops, an under-mount sink, glass cooktop, dovetail drawers with soft-close slides, and new garbage disposal (2022). Bonus large laundry room updated in 2022 with newly installed luxury vinyl flooring, base and storage cabinets, and quartz countertops. The upstairs full bathroom had brand new ceramic tile and baseboards installed in 2023. New attic insulation (R-38) and garage insulation in 2020. Heavy-up electrical upgrade and 240V power to garage completed in 2020. Spend time grilling with family and friends in the beautifully landscaped flat backyard which includes privacy trees planted by the sellers in 2020. Two raised garden beds are ready for your spring planting. Easy access for commuting to Annapolis, Washington DC, Baltimore, Northern Virginia, Reagan National, BWI, Dulles Airports, and more. No HOA. Bring your pickiest buyers, this home has it all!
Location
State MD
County Prince Georges
Zoning RR
Rooms
Main Level Bedrooms 2
Interior
Interior Features Attic, Entry Level Bedroom, Flat, Family Room Off Kitchen, Floor Plan - Open, Kitchen - Table Space, Pantry, Tub Shower, Wood Floors
Hot Water Natural Gas
Heating Forced Air
Cooling Central A/C
Equipment Built-In Microwave, Disposal, Dishwasher, Dryer, Exhaust Fan, Icemaker, Range Hood, Washer
Fireplace N
Window Features Screens
Appliance Built-In Microwave, Disposal, Dishwasher, Dryer, Exhaust Fan, Icemaker, Range Hood, Washer
Heat Source Electric
Exterior
Garage Additional Storage Area, Inside Access
Garage Spaces 1.0
Waterfront N
Water Access N
Accessibility None
Attached Garage 1
Total Parking Spaces 1
Garage Y
Building
Story 2
Foundation Slab
Sewer Public Sewer
Water Public
Architectural Style Cape Cod
Level or Stories 2
Additional Building Above Grade, Below Grade
New Construction N
Schools
School District Prince George'S County Public Schools
Others
Pets Allowed Y
Senior Community No
Tax ID 17141704915
Ownership Fee Simple
SqFt Source Assessor
Horse Property N
Special Listing Condition Standard
Pets Description No Pet Restrictions
Read Less
Want to know what your home might be worth? Contact us for a FREE valuation!

Our team is ready to help you sell your home for the highest possible price ASAP

Bought with Suzanne Hurge-Moore • Coldwell Banker Realty






