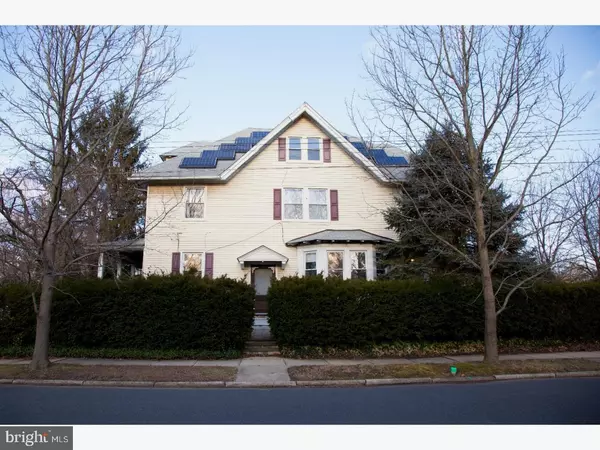$440,000
$450,000
2.2%For more information regarding the value of a property, please contact us for a free consultation.
922 GRANT AVE Collingswood, NJ 08107
5 Beds
3 Baths
3,300 SqFt
Key Details
Sold Price $440,000
Property Type Single Family Home
Sub Type Detached
Listing Status Sold
Purchase Type For Sale
Square Footage 3,300 sqft
Price per Sqft $133
Subdivision Theatre District
MLS Listing ID NJCD2034476
Sold Date 06/01/23
Style Victorian
Bedrooms 5
Full Baths 3
HOA Y/N N
Abv Grd Liv Area 3,300
Originating Board BRIGHT
Year Built 1903
Annual Tax Amount $10,920
Tax Year 2022
Lot Size 9,570 Sqft
Acres 0.22
Lot Dimensions 58X165
Property Description
Great Property for Investors - Property is tenant occupied until June 30th, 2023.
Beautifully renovated large 5 Bedroom/3 Bathroom Victorian home in Collingswood Theatre District. All the charm of the original character with all the modern updates. Enter into the foyer with marble tile flooring to the view of the grand 6 feet wide staircase. Exquisite original chestnut wood doors and columns. Updated kitchen with granite counters & stainless steel appliances (side by side refrigerator, range with convection oven, built-in micro, dishwasher). Elegant Brazilian cherry hardwood floors throughout the first floor, ceramic tile in all the bathrooms. Spacious main bedroom with large walk-in closet and magnificent large main bathroom with walk-in shower & large whirlpool tub. Plenty of closet space, 3 zoned heating & 2 zoned central air. Nice yard, 2 car garage with remote door opener & security system. This home has energy efficient solar panels (14 year contract with Tesla). Garage conveyed in "as is" condition.
Location
State NJ
County Camden
Area Collingswood Boro (20412)
Zoning RES
Rooms
Other Rooms Living Room, Dining Room, Primary Bedroom, Bedroom 2, Bedroom 3, Bedroom 4, Bedroom 5, Kitchen, Family Room, Breakfast Room, Office
Basement Full, Unfinished
Interior
Interior Features Primary Bath(s), Kitchen - Island, Ceiling Fan(s), WhirlPool/HotTub, Kitchen - Eat-In
Hot Water Natural Gas
Heating Radiator
Cooling Central A/C
Flooring Wood, Fully Carpeted, Tile/Brick, Marble
Equipment Oven - Self Cleaning, Dishwasher, Disposal, Energy Efficient Appliances, Built-In Microwave
Fireplace N
Window Features Replacement
Appliance Oven - Self Cleaning, Dishwasher, Disposal, Energy Efficient Appliances, Built-In Microwave
Heat Source Natural Gas
Laundry Basement
Exterior
Exterior Feature Porch(es)
Garage Garage - Front Entry, Garage Door Opener
Garage Spaces 2.0
Fence Other
Utilities Available Cable TV
Waterfront N
Water Access N
Roof Type Pitched
Accessibility None
Porch Porch(es)
Total Parking Spaces 2
Garage Y
Building
Lot Description Corner
Story 3
Foundation Stone
Sewer Public Sewer
Water Public
Architectural Style Victorian
Level or Stories 3
Additional Building Above Grade
Structure Type 9'+ Ceilings
New Construction N
Schools
Middle Schools Collingswood
High Schools Collingswood
School District Collingswood Borough Public Schools
Others
Pets Allowed Y
Senior Community No
Tax ID 12-00163-00001
Ownership Fee Simple
SqFt Source Assessor
Security Features Security System
Acceptable Financing Conventional, VA, FHA 203(k), FHA 203(b)
Listing Terms Conventional, VA, FHA 203(k), FHA 203(b)
Financing Conventional,VA,FHA 203(k),FHA 203(b)
Special Listing Condition Standard
Pets Description No Pet Restrictions
Read Less
Want to know what your home might be worth? Contact us for a FREE valuation!

Our team is ready to help you sell your home for the highest possible price ASAP

Bought with Jennifer M D'Alesandro • Keller Williams Realty - Moorestown






