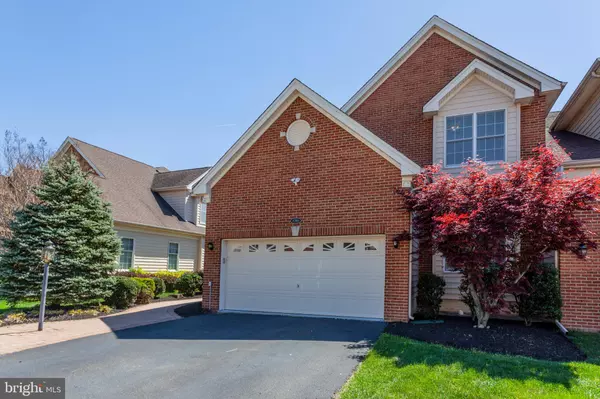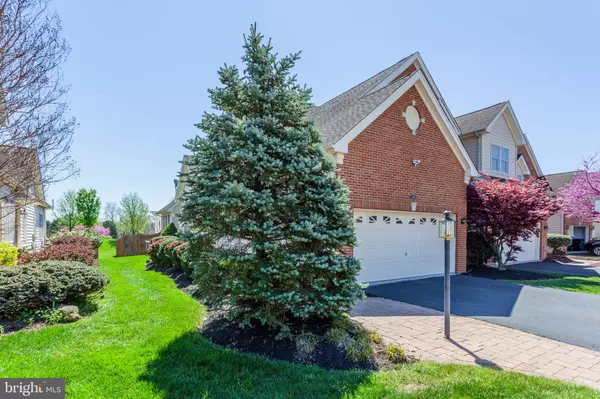$850,000
$798,000
6.5%For more information regarding the value of a property, please contact us for a free consultation.
42989 PASCALE TER Ashburn, VA 20148
3 Beds
4 Baths
4,331 SqFt
Key Details
Sold Price $850,000
Property Type Townhouse
Sub Type End of Row/Townhouse
Listing Status Sold
Purchase Type For Sale
Square Footage 4,331 sqft
Price per Sqft $196
Subdivision Loudoun Valley Estates 2
MLS Listing ID VALO2047834
Sold Date 06/12/23
Style Other
Bedrooms 3
Full Baths 3
Half Baths 1
HOA Fees $147/mo
HOA Y/N Y
Abv Grd Liv Area 2,733
Originating Board BRIGHT
Year Built 2007
Annual Tax Amount $6,928
Tax Year 2023
Lot Size 5,227 Sqft
Acres 0.12
Property Description
Wonder what a DREAM HOME looks like?! HERE IT IS! The one you've been looking for. Conveniently located in Loudoun County's most sought-after destination, just off of loudoun county parkway, this gorgeous Toll Brothers (GRANVIEW model), North East facing, well maintained beautiful sunlit 3 bedroom 3.5 bath 2 car garage carriage (end of the street, children friendly and safety) home in Loudoun Valley Estates, boasts 4330 sq ft finished, feels like a single family detached home. A welcoming foyer boasts a vaulted ceiling and a handsome staircase.a The spacious living room features a gas direct vent fireplace and a vaulted ceiling, leads to bright sunroom overlooking the fully fenced backyard. Enjoy a cup of coffee or a glass of wine in the spacious deck or patio with Prewired attached speaker system. The formal dining room boasts a boxed bay window and in conveniently located adjacent to the kitchen, leads to gourmet kitchen w/ granite countertops, stainless steel appliances and an eat-in nook. The well-appointed kitchen opens to sunlit breakfast area. The first floor master bedroom includes two large walk-in closets and a private bath with dual vanities, a Roman tub, and a separate shower. Nine-foot ceilings on the first floor. Gorgeous hardwood on entire main level. Open and airy with kids favorite spacious loft/second level living room or office complete with wet bar. Large secondary bedrooms w/ ceiling fans. Enjoy entertaining friends and family in the fully finished basement with full bath, open media area that includes prewired 7.2 channel setup. Walkup staircase leads to fully fenced private backyard/deck. BBQ grill, backyard furniture, Billiards table, Basement fridge will be conveyed. Just about 5 minutes away from the silver line metro. Enjoy all that Loudoun Valley Estates has to offer (tot-lots, volleyball court, basketball courts, swimming pools, fitness center, and much more. Close to major thoroughfares (28,267,7,50,Dulles Airport). Close to groceries, shopping, restaurants etc.
New Refrigerator, entire house freshly painted, new blinds in main level and basement, carbon hood vent in kitchen and many more.
Location
State VA
County Loudoun
Zoning PDH4
Direction Northeast
Rooms
Other Rooms Loft
Basement Rear Entrance
Main Level Bedrooms 1
Interior
Hot Water Natural Gas
Heating Central
Cooling Central A/C
Fireplaces Number 1
Heat Source Natural Gas
Exterior
Parking Features Garage - Front Entry
Garage Spaces 2.0
Water Access N
Accessibility Level Entry - Main
Attached Garage 2
Total Parking Spaces 2
Garage Y
Building
Story 3
Foundation Permanent
Sewer Public Septic, Public Sewer
Water Public
Architectural Style Other
Level or Stories 3
Additional Building Above Grade, Below Grade
New Construction N
Schools
School District Loudoun County Public Schools
Others
Pets Allowed N
Senior Community No
Tax ID 122359962000
Ownership Fee Simple
SqFt Source Assessor
Special Listing Condition Standard
Read Less
Want to know what your home might be worth? Contact us for a FREE valuation!

Our team is ready to help you sell your home for the highest possible price ASAP

Bought with Akshay Bhatnagar • Virginia Select Homes, LLC.





